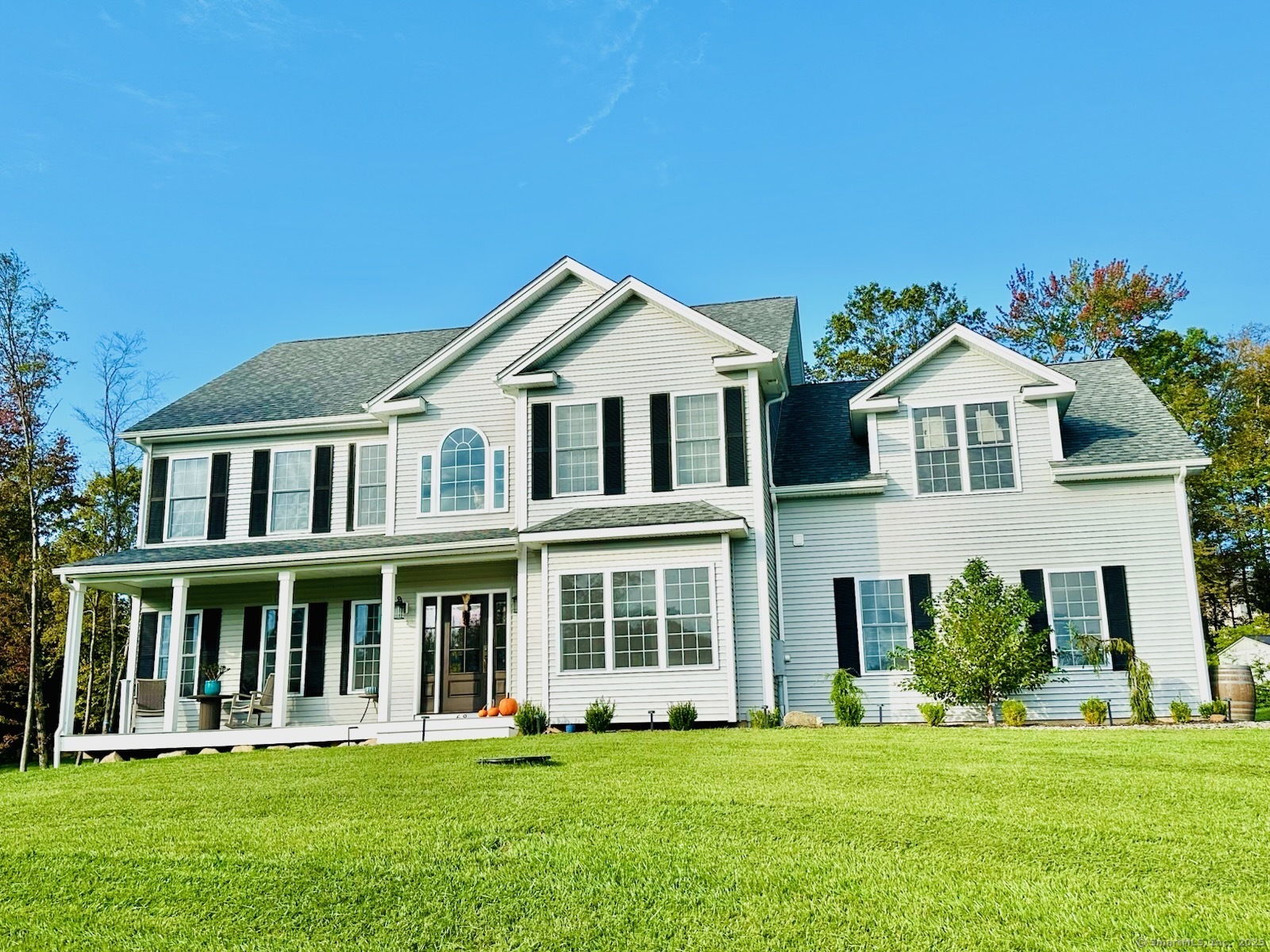
Bedrooms
Bathrooms
Sq Ft
Price
East Hampton, Connecticut
Modern Farmhouse Retreat in Skyline Estates Welcome to 68 Highland Terrace E. Hampton, a stunning 4-bedroom, 2.5-bath modern farmhouse located on a quiet cul-de-sac in the desirable Skyline Estates neighborhood of East Hampton. Built in 2022, this thoughtfully designed home offers style, space, and comfort for today's lifestyle. Set on a one-acre lot, the home features an expansive three-car garage and a beautifully landscaped backyard, complete with a spacious patio and custom-built fire pit - perfect for entertaining or relaxing under the stars. Inside, you'll find an open-concept layout with soaring ceilings in the family room, filling the space with natural light. The chef's kitchen is a true showstopper, featuring sleek quartz countertops, black stainless-steel commercial-grade appliances, and a large center island ideal for cooking and gathering. Rich hickory solid hardwood floors run throughout, adding warmth and elegance. Upstairs, a versatile bonus room over the garage includes an attached laundry room and offers endless possibilities - ideal as a playroom, gym, home office, or guest suite. The full, unfinished basement provides ample storage and potential for future expansion. Located in a friendly neighborhood, this home is the perfect blend of modern amenities and classic charm. Don't miss your chance to own a nearly new home in one of East Hampton's most sought-after communities.
Listing Courtesy of Blue Lighthouse Realty, Inc
Our team consists of dedicated real estate professionals passionate about helping our clients achieve their goals. Every client receives personalized attention, expert guidance, and unparalleled service. Meet our team:

Broker/Owner
860-214-8008
Email
Broker/Owner
843-614-7222
Email
Associate Broker
860-383-5211
Email
Realtor®
860-919-7376
Email
Realtor®
860-538-7567
Email
Realtor®
860-222-4692
Email
Realtor®
860-539-5009
Email
Realtor®
860-681-7373
Email
Realtor®
860-249-1641
Email
Acres : 1.04
Appliances Included : Gas Cooktop, Gas Range, Oven/Range, Microwave, Range Hood, Refrigerator, Icemaker, Dishwasher, Disposal, Instant Hot Water Tap, Electric Dryer, Wine Chiller
Association Fee Includes : Grounds Maintenance
Attic : Unfinished, Access Via Hatch
Basement : Full, Unfinished, Storage, Interior Access, Concrete Floor, Full With Hatchway
Full Baths : 2
Half Baths : 1
Baths Total : 3
Beds Total : 4
City : East Hampton
Cooling : Ceiling Fans, Central Air
County : Middlesex
Elementary School : Memorial
Fireplaces : 1
Foundation : Concrete
Fuel Tank Location : In Ground
Garage Parking : Attached Garage
Garage Slots : 3
Description : On Cul-De-Sac, Cleared
Neighborhood : N/A
Parcel : 2564249
Postal Code : 06424
Roof : Asphalt Shingle
Sewage System : Public Sewer Connected
Total SqFt : 2978
Tax Year : July 2025-June 2026
Total Rooms : 10
Watersource : Private Well
weeb : RPR, IDX Sites, Realtor.com
Phone
860-384-7624
Address
20 Hopmeadow St, Unit 821, Weatogue, CT 06089