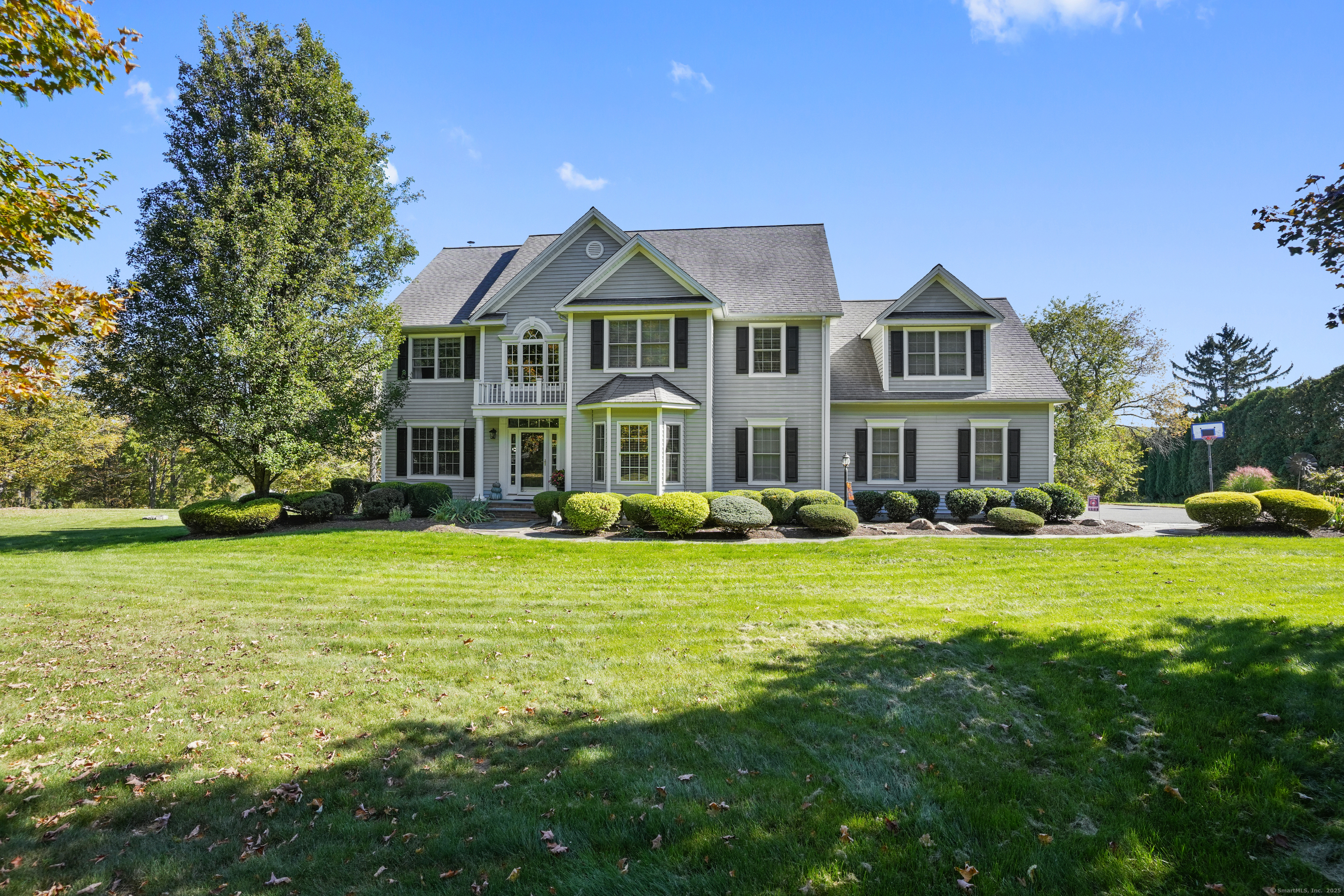
Bedrooms
Bathrooms
Sq Ft
Price
New Milford, Connecticut
Welcome to 1 Lisa Court conveniently situated in southern New Milford. This beautifully maintained home features four bedrooms on the upper level and a complete in-law suite on the lower level with a separate walk-out. The in-law suite has its own kitchen, full bathroom, living room, bedroom and laundry room. On the main floor, you will enjoy hardwood flooring throughout with an open plan from kitchen through the family room. Also on the main level are a separate dining room, living room, office and laundry room with utility sink. On the upper level, you have your primary suite complete with huge walk-in closet, spa tub and separate shower. One guest bedroom has its own full bath as well. The other two bedrooms share another full bath. Completing the upper level is an oversized rec room for your weights and exercise equipment. Outside you will enjoy a nice cozy oasis under the deck and out of the elements. Lastly, the garage is heated and the generator is included. Great location for commuting south or quickly running into town. This home is waiting for you.
Listing Courtesy of Coldwell Banker Realty
Our team consists of dedicated real estate professionals passionate about helping our clients achieve their goals. Every client receives personalized attention, expert guidance, and unparalleled service. Meet our team:

Broker/Owner
860-214-8008
Email
Broker/Owner
843-614-7222
Email
Associate Broker
860-383-5211
Email
Realtor®
860-919-7376
Email
Realtor®
860-538-7567
Email
Realtor®
860-222-4692
Email
Realtor®
860-539-5009
Email
Realtor®
860-681-7373
Email
Realtor®
860-249-1641
Email
Acres : 1.38
Appliances Included : Oven/Range, Wall Oven, Microwave, Refrigerator, Dishwasher, Washer, Dryer
Attic : Storage Space, Pull-Down Stairs
Basement : Full, Heated, Fully Finished, Apartment, Interior Access, Liveable Space
Full Baths : 4
Half Baths : 1
Baths Total : 5
Beds Total : 5
City : New Milford
Cooling : Central Air
County : Litchfield
Elementary School : Hill & Plain
Fireplaces : 1
Foundation : Concrete
Fuel Tank Location : In Basement
Garage Parking : Attached Garage
Garage Slots : 3
Description : Lightly Wooded, Treed, Level Lot, Sloping Lot
Middle School : Schaghticoke
Amenities : Golf Course, Health Club, Lake, Library, Medical Facilities, Park, Private School(s), Shopping/Mall
Neighborhood : Pumpkin Hill
Parcel : 2124398
Postal Code : 06776
Roof : Asphalt Shingle
Additional Room Information : Foyer, Laundry Room
Sewage System : Septic
Total SqFt : 4774
Tax Year : July 2025-June 2026
Total Rooms : 9
Watersource : Private Well
weeb : RPR, IDX Sites, Realtor.com
Phone
860-384-7624
Address
20 Hopmeadow St, Unit 821, Weatogue, CT 06089