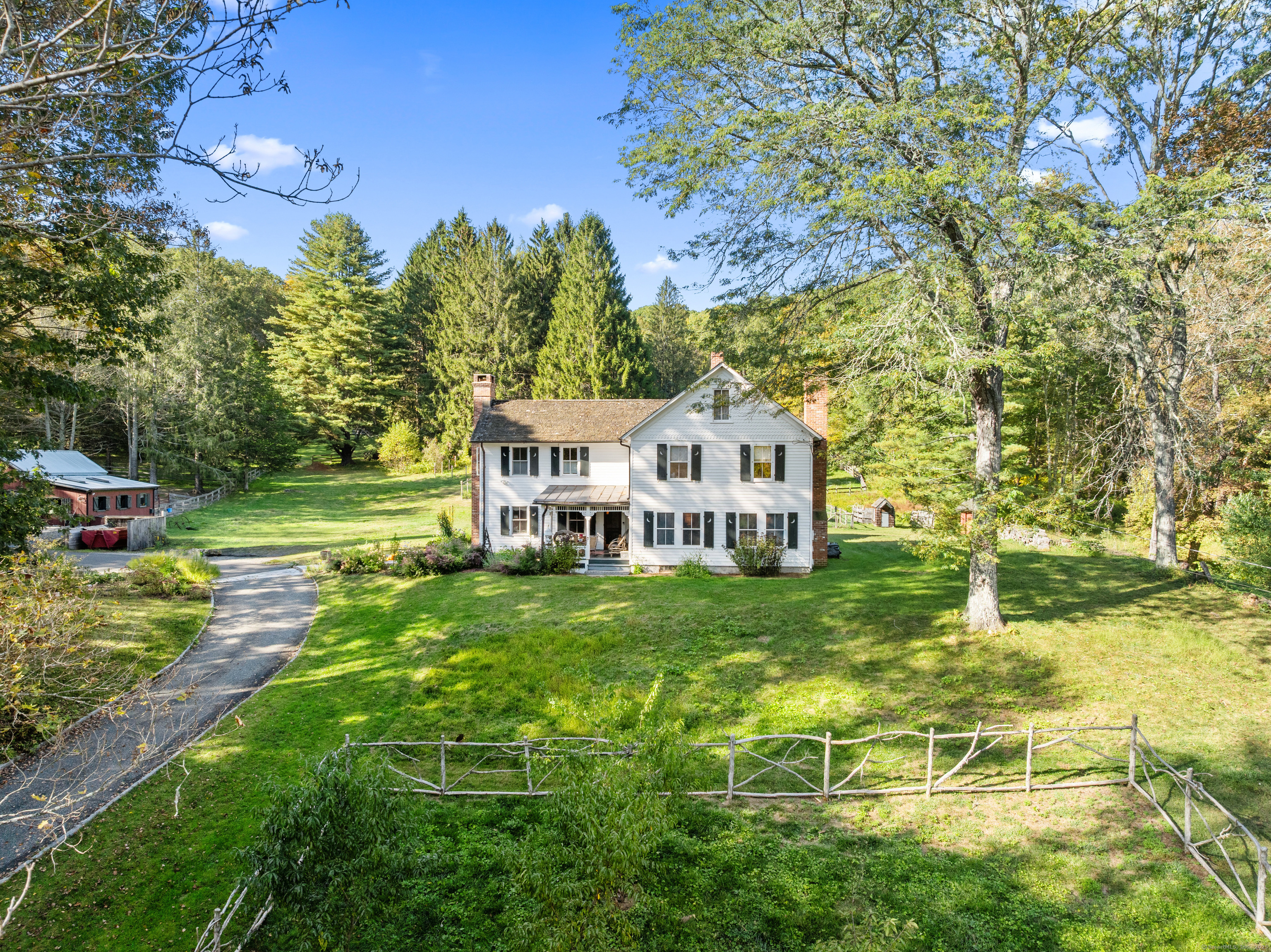
Bedrooms
Bathrooms
Sq Ft
Price
Roxbury, Connecticut
A distinguished equestrian estate of rare beauty, this property unites timeless New England architecture with the serenity of country living. Approached by a gated, tree-lined drive, the residence evokes an air of grace and permanence, set amidst sweeping pastures and centuries-old trees. The main residence exudes historic character and refinement, where wide-plank floors, hand-hewn beams, and wood-burning hearths harmonize with modern appointments. The vaulted primary suite, crowned with exposed beams and a private fireplace, offers a sanctuary of repose, while the luminous screened veranda invites alfresco dining and quiet contemplation. Beyond the main home, the grounds unfold into an idyllic tableau: manicured paddocks and natural fencing provide an ideal equestrian setting, while a sparkling pool with stone terrace and shaded pavilion creates a sophisticated backdrop for leisure and entertaining. A charming guest cottage further enhances the estate, offering gracious accommodations for extended family, caretakers, or weekend visitors. Complementary outbuildings lend versatility for equestrian pursuits, creative endeavors, or private retreats.
Listing Courtesy of Coldwell Banker Realty
Our team consists of dedicated real estate professionals passionate about helping our clients achieve their goals. Every client receives personalized attention, expert guidance, and unparalleled service. Meet our team:

Broker/Owner
860-214-8008
Email
Broker/Owner
843-614-7222
Email
Associate Broker
860-383-5211
Email
Realtor®
860-919-7376
Email
Realtor®
860-538-7567
Email
Realtor®
860-222-4692
Email
Realtor®
860-539-5009
Email
Realtor®
860-681-7373
Email
Realtor®
860-249-1641
Email
Acres : 9.2
Appliances Included : Gas Range, Range Hood, Refrigerator, Dishwasher
Attic : Access Via Hatch
Basement : Partial
Full Baths : 3
Half Baths : 1
Baths Total : 4
Beds Total : 4
City : Roxbury
Cooling : Central Air
County : Litchfield
Elementary School : Booth Free
Fireplaces : 3
Foundation : Block, Concrete
Fuel Tank Location : Above Ground
Garage Parking : None
Description : Additional Land Avail., Farm Land, Borders Open Space
Neighborhood : N/A
Parcel : 866298
Pool Description : Gunite, In Ground Pool
Postal Code : 06783
Property Information : Horse Property
Roof : Wood Shingle
Sewage System : Septic
Total SqFt : 3077
Tax Year : July 2025-June 2026
Total Rooms : 13
Watersource : Private Well
weeb : RPR, IDX Sites, Realtor.com
Phone
860-384-7624
Address
20 Hopmeadow St, Unit 821, Weatogue, CT 06089