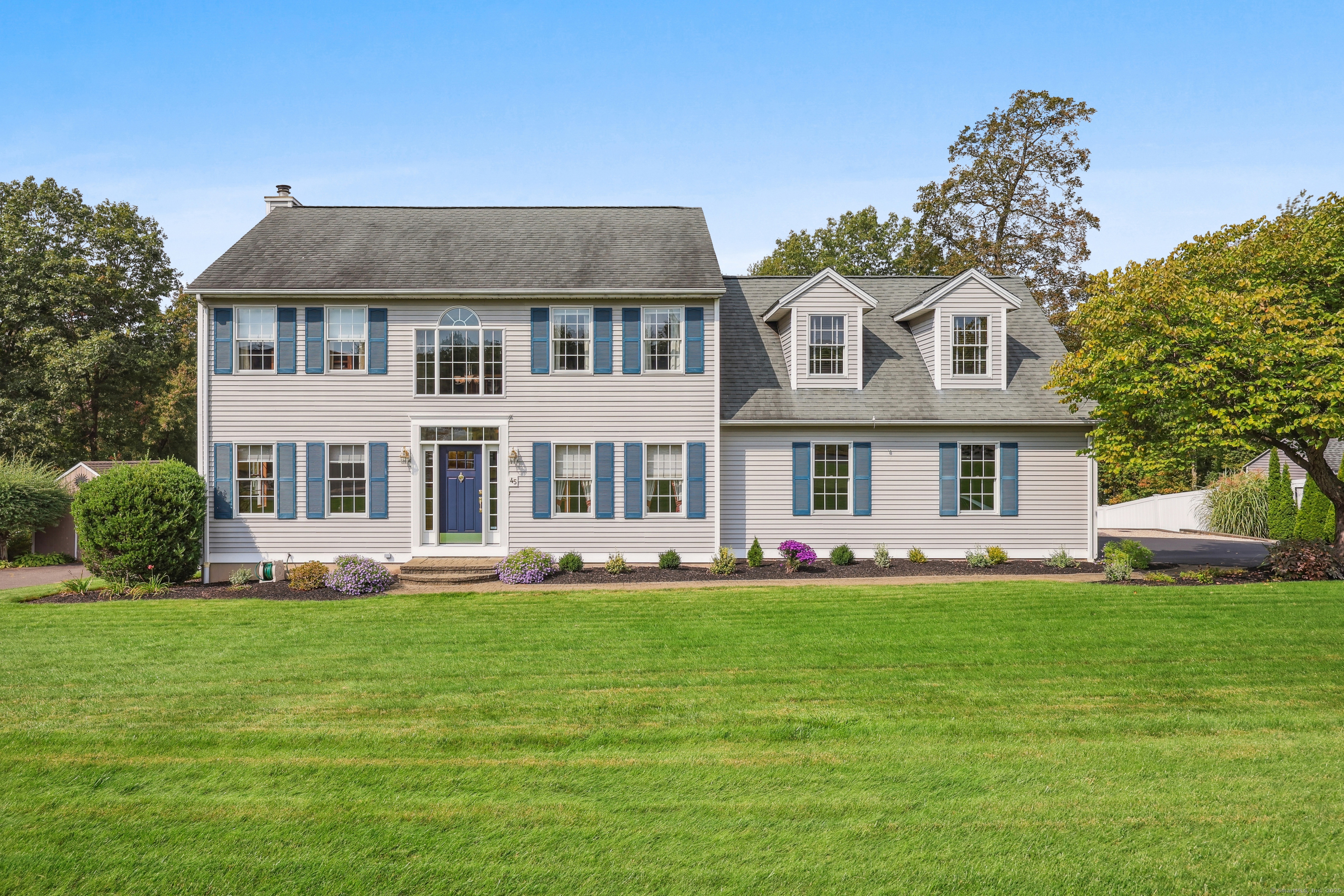
Bedrooms
Bathrooms
Sq Ft
Price
Southington, Connecticut
A must see! Meticulously maintained 3 bedroom, 2.5 bath, 2,293 SF Colonial set on a beautifully landscaped cul-de-sac lot. Enter the bright two-story foyer with Palladian window and discover gleaming hardwood floors throughout. The spacious and inviting living room with pellet stove opens to the dining area and kitchen featuring an island, built-in desk, and granite countertops. A versatile office/flex space, half bath, and laundry room complete the first level. Upstairs, the private primary suite offers a tray ceiling, walk-in closet, and en-suite bath with double sink vanity and towel warmer. Two additional bedrooms share a full hall bath. The expansive bonus room provides endless possibilities, complete with wet bar, beverage fridge, and surround sound wiring. Enjoy outdoor living in the private fenced yard, where deck access from the dining area creates the perfect spot for morning coffee or relaxing at day's end. Additional highlights include motorized window shades, epoxy-floored two-car garage with workbench, wireless security system, shed with power, irrigation system, and updated landscaping. This lovingly cared for home is ideally located near Panthorn Park, offering outdoor recreation and playgrounds, with quick access to I-84 for an easy commute. Photos don't do it justice - a standout property you'll want to see firsthand!
Listing Courtesy of Century 21 AllPoints Realty
Our team consists of dedicated real estate professionals passionate about helping our clients achieve their goals. Every client receives personalized attention, expert guidance, and unparalleled service. Meet our team:

Broker/Owner
860-214-8008
Email
Broker/Owner
843-614-7222
Email
Associate Broker
860-383-5211
Email
Realtor®
860-919-7376
Email
Realtor®
860-538-7567
Email
Realtor®
860-222-4692
Email
Realtor®
860-539-5009
Email
Realtor®
860-681-7373
Email
Realtor®
860-249-1641
Email
Acres : 0.65
Appliances Included : Oven/Range, Microwave, Range Hood, Refrigerator, Disposal, Instant Hot Water Tap, Washer, Dryer
Attic : Access Via Hatch
Basement : Full, Full With Hatchway
Full Baths : 2
Half Baths : 1
Baths Total : 3
Beds Total : 3
City : Southington
Cooling : Central Air
County : Hartford
Elementary School : William M. Strong
Foundation : Concrete
Fuel Tank Location : In Basement
Garage Parking : Attached Garage
Garage Slots : 2
Description : On Cul-De-Sac
Middle School : John F. Kennedy Middle School
Amenities : Basketball Court, Golf Course, Health Club, Library, Park, Playground/Tot Lot, Public Pool, Public Rec Facilities
Neighborhood : Plantsville
Parcel : 727374
Postal Code : 06479
Roof : Asphalt Shingle
Sewage System : Septic
SgFt Description : Approximate: Town records do not include the SF of the bonus room as noted on original building plan
Total SqFt : 2293
Tax Year : July 2025-June 2026
Total Rooms : 7
Watersource : Public Water In Street
weeb : RPR, IDX Sites, Realtor.com
Phone
860-384-7624
Address
20 Hopmeadow St, Unit 821, Weatogue, CT 06089