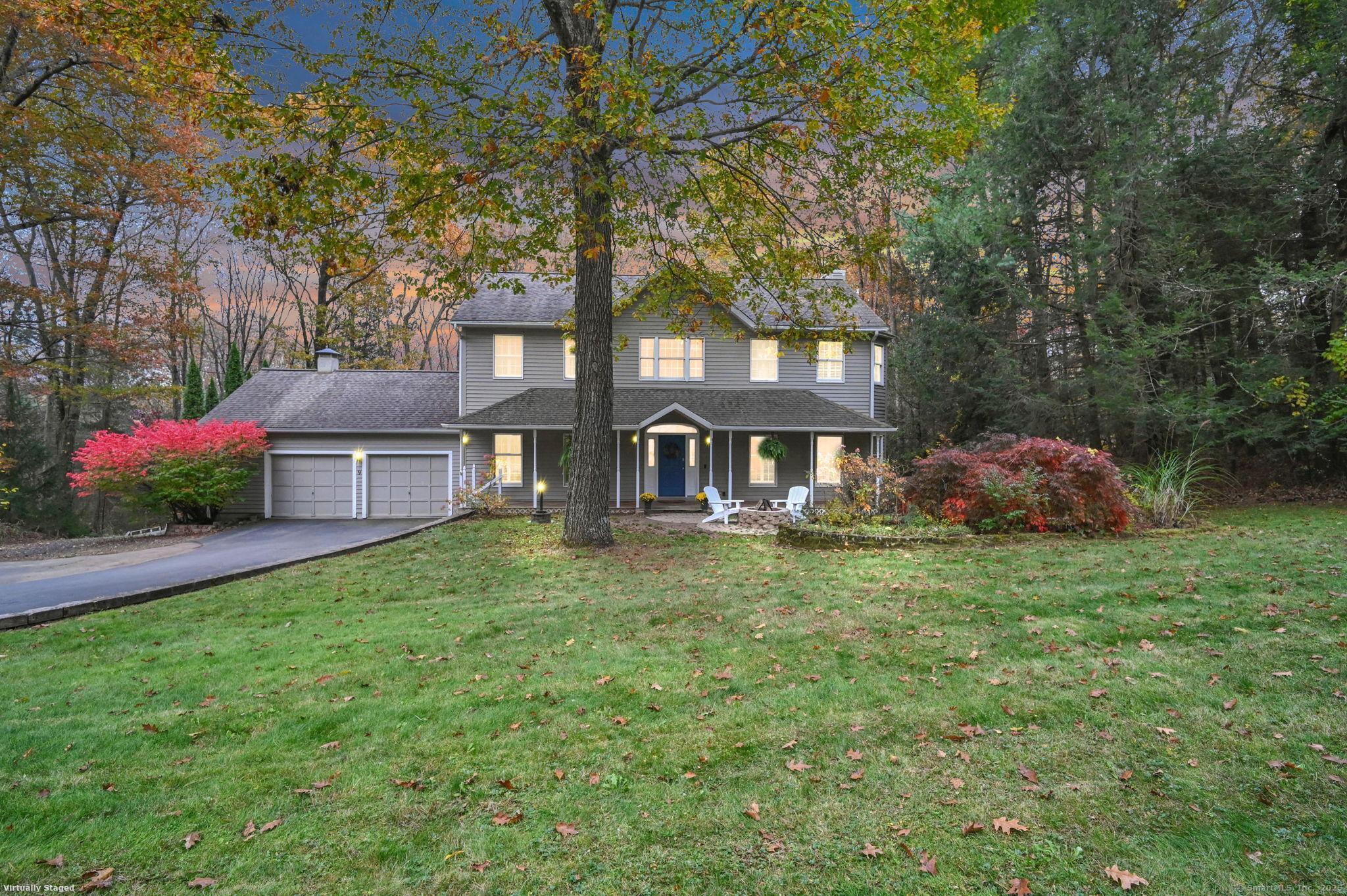
Bedrooms
Bathrooms
Sq Ft
Price
Granby, Connecticut
FALL in love with 9 Greenwoods, a charming 4 bedroom colonial in the bucolic town of North Granby, CT! Situated on 2.7 private acres in a sought-after cul-de-sac of upscale homes, this country retreat offers tranquility & convenience. As you approach, you'll immediately notice the inviting front porch & cozy patio w/ a fire pit, perfect for relaxing & entertaining guests. Step inside to be greeted by a sun-filled two-story foyer with an elegant staircase and abundant windows. The spacious formal living room features thick crown molding & a bay window, ideal for quiet moments or enjoying music. The formal dining room has ample space for a buffet & hutch. The generous sized country kitchen features tall grey wooden cabinetry, a butcher block island, desk, arched window & it opens to an eat-in area & family room. The family room boasts a wood-burning fireplace, a coffered wood ceiling & French doors leading to a serene screened porch. A mudroom off the kitchen leads to the powder room, laundry & two-car garage, w/ an additional 3rd bay at the rear. The primary bedroom has 2 walk-in closets! The large walk-out lower level offers a 5th bed/office, 3rd full bath, recreation & gym space. Nearly every room in this home has plantation shutters, smooth ceilings & new carpet. Enjoy nearby Lost Acres Vineyard, Enders Falls, McLean Game Refuge, Old Mill Pond Village Shops & restaurants in downtown Granby. Convenient to Bradley International Airport. Make it your home for the 2025 holidays
Listing Courtesy of Coldwell Banker Realty
Our team consists of dedicated real estate professionals passionate about helping our clients achieve their goals. Every client receives personalized attention, expert guidance, and unparalleled service. Meet our team:

Broker/Owner
860-214-8008
Email
Broker/Owner
843-614-7222
Email
Associate Broker
860-383-5211
Email
Realtor®
860-919-7376
Email
Realtor®
860-538-7567
Email
Realtor®
860-222-4692
Email
Realtor®
860-539-5009
Email
Realtor®
860-681-7373
Email
Realtor®
860-249-1641
Email
Acres : 2.7
Appliances Included : Oven/Range, Microwave, Refrigerator, Dishwasher, Washer, Dryer
Attic : Access Via Hatch
Basement : Full, Interior Access, Partially Finished, Liveable Space, Full With Walk-Out
Full Baths : 3
Half Baths : 1
Baths Total : 4
Beds Total : 4
City : Granby
Cooling : Central Air
County : Hartford
Elementary School : Kelly Lane
Fireplaces : 1
Foundation : Concrete
Fuel Tank Location : In Basement
Garage Parking : Attached Garage, Paved, Driveway, Unpaved
Garage Slots : 3
Description : Treed, Level Lot, On Cul-De-Sac, Open Lot
Middle School : Granby
Neighborhood : North Granby
Parcel : 1934101
Total Parking Spaces : 3
Postal Code : 06060
Roof : Asphalt Shingle
Sewage System : Septic
SgFt Description : Per public record
Total SqFt : 2308
Tax Year : July 2025-June 2026
Total Rooms : 8
Watersource : Private Well
weeb : RPR, IDX Sites, Realtor.com
Phone
860-384-7624
Address
20 Hopmeadow St, Unit 821, Weatogue, CT 06089