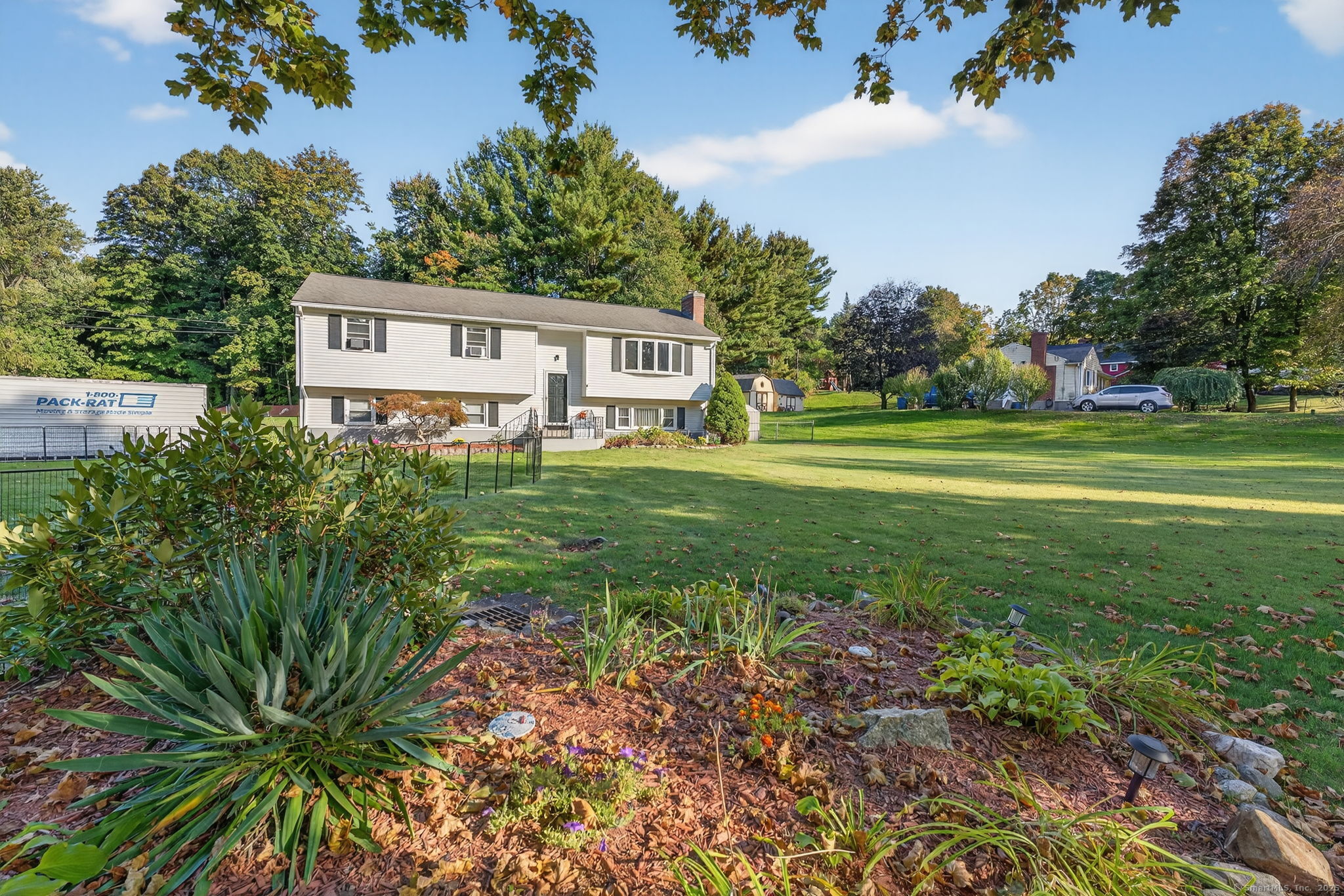
Bedrooms
Bathrooms
Sq Ft
Price
Vernon, Connecticut
Welcome Home! This beautifully maintained 3-bedroom, 2.5-bath raised ranch offers the perfect blend of charm, comfort, and versatility. The main level boasts 1,236 sq. ft. of living space with gleaming hardwood floors throughout, a bright white kitchen with ample cabinet space, and a spacious living and dining area ideal for gatherings. Step outside onto the deck overlooking your private, fenced-in yard-perfect for summer barbecues, pets, or simply unwinding outdoors. Three well-sized bedrooms, including a primary suite with its own full bath, provide comfort and convenience on one level. Downstairs, discover an additional 800 sq. ft. of finished space designed for flexibility. A cozy fireplace sets the tone for a warm family room, complemented by a convenient half bath, laundry area, and a bonus bedroom with its own private entrance-perfect for extended family, guests, or a home office setup. Complete with a 1-car garage, this home combines thoughtful design, indoor-outdoor living, and modern functionality. Don't miss your chance to make it yours!
Listing Courtesy of Executive Real Estate Inc.
Our team consists of dedicated real estate professionals passionate about helping our clients achieve their goals. Every client receives personalized attention, expert guidance, and unparalleled service. Meet our team:

Broker/Owner
860-214-8008
Email
Broker/Owner
843-614-7222
Email
Associate Broker
860-383-5211
Email
Realtor®
860-919-7376
Email
Realtor®
860-538-7567
Email
Realtor®
860-222-4692
Email
Realtor®
860-539-5009
Email
Realtor®
860-681-7373
Email
Realtor®
860-249-1641
Email
Acres : 0.66
Appliances Included : Oven/Range, Refrigerator, Dishwasher
Attic : Access Via Hatch
Basement : Full, Fully Finished
Full Baths : 2
Half Baths : 1
Baths Total : 3
Beds Total : 3
City : Vernon
Cooling : Window Unit
County : Tolland
Elementary School : Per Board of Ed
Fireplaces : 1
Foundation : Concrete
Garage Parking : Under House Garage, Paved, Off Street Parking, Driveway
Garage Slots : 1
Description : Corner Lot
Neighborhood : N/A
Parcel : 2360327
Total Parking Spaces : 4
Postal Code : 06066
Roof : Asphalt Shingle
Sewage System : Public Sewer Connected, Other
Total SqFt : 2100
Tax Year : July 2025-June 2026
Total Rooms : 8
Watersource : Public Water Connected
weeb : RPR, IDX Sites, Realtor.com
Phone
860-384-7624
Address
20 Hopmeadow St, Unit 821, Weatogue, CT 06089