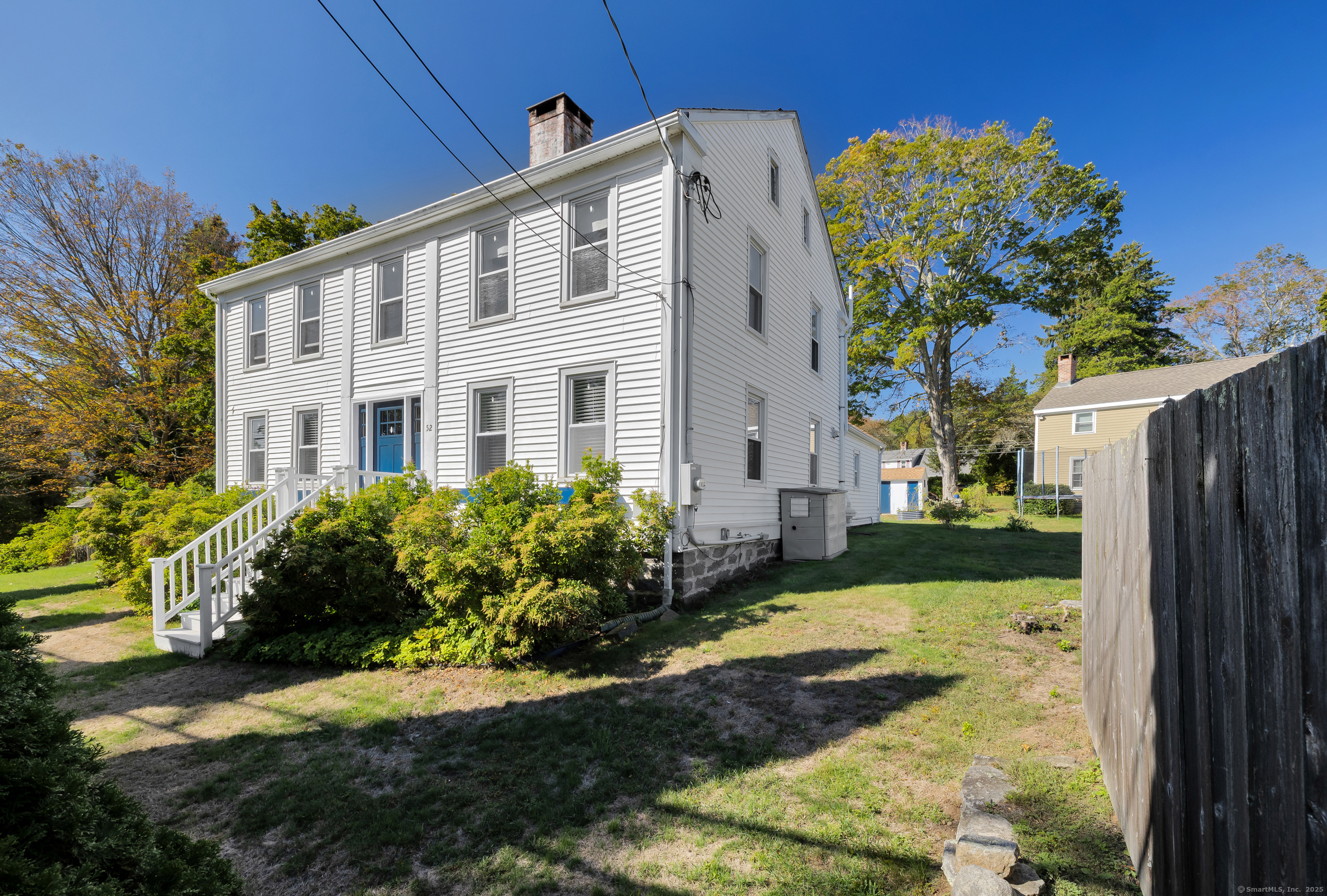
Bedrooms
Bathrooms
Sq Ft
Price
Clinton, Connecticut
Welcome to 52 High Street, Clinton an antique gem thoughtfully updated for modern living. This spacious four-bedroom, 2.5-bath colonial features wide-plank hardwood floors and additional hardwood beneath the upstairs carpeting. The bathrooms have been beautifully updated, offering both style and functionality. A handcrafted fireplace anchors the living space, complemented by charming built-ins and historical period cabinets. The electrical system has been fully updated, and the home includes a whole-house generator and a 10-year-old septic system. Outside, enjoy lush gardens and a private patio-perfect for morning coffee or evening gatherings. A new shed adds convenience, while the walkable location puts you steps from downtown shops, restaurants, the train station, and shoreline charm. The sellers have made numerous thoughtful updates, blending warmth, character, and peace of mind. This is a true Clinton treasure. "More than a home it's a storybook setting with room to write your next chapter.
Listing Courtesy of Coldwell Banker Realty
Our team consists of dedicated real estate professionals passionate about helping our clients achieve their goals. Every client receives personalized attention, expert guidance, and unparalleled service. Meet our team:

Broker/Owner
860-214-8008
Email
Broker/Owner
843-614-7222
Email
Associate Broker
860-383-5211
Email
Realtor®
860-919-7376
Email
Realtor®
860-538-7567
Email
Realtor®
860-222-4692
Email
Realtor®
860-539-5009
Email
Realtor®
860-681-7373
Email
Realtor®
860-249-1641
Email
Acres : 0.4
Appliances Included : Oven/Range, Microwave, Refrigerator, Dishwasher, Washer, Dryer
Attic : Walk-up
Basement : Full
Full Baths : 2
Half Baths : 1
Baths Total : 3
Beds Total : 4
City : Clinton
Cooling : Wall Unit
County : Middlesex
Elementary School : Lewin G. Joel
Fireplaces : 1
Foundation : Masonry
Fuel Tank Location : In Basement
Garage Parking : None, Driveway
Description : Level Lot, Open Lot
Neighborhood : Mill District
Parcel : 945405
Total Parking Spaces : 4
Postal Code : 06413
Roof : Asphalt Shingle
Sewage System : Septic
Total SqFt : 1820
Tax Year : July 2025-June 2026
Total Rooms : 8
Watersource : Public Water Connected
weeb : RPR, IDX Sites
Phone
860-384-7624
Address
20 Hopmeadow St, Unit 821, Weatogue, CT 06089