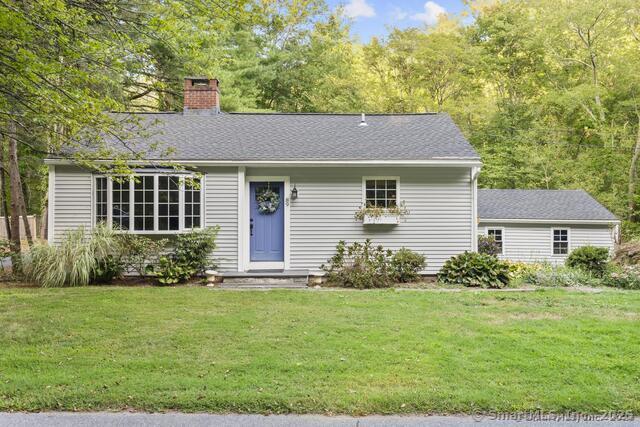
Bedrooms
Bathrooms
Sq Ft
Price
Essex, Connecticut
Welcome to 89 Book Hill Road in the heart of Essex Village. This beautifully updated Cape offers a perfect blend of classic New England charm and modern comfort. Set on a private lot surrounded by mature trees, the home features a spacious and light-filled layout with hardwood floors, two fireplaces, and a flexible floor plan. The kitchen has been tastefully updated with modern finishes, flowing into a cozy dining area ideal for gatherings. Upstairs you'll find comfortable bedrooms with ample storage, while the finished lower level adds versatile space for a family room, home office, or gym. Enjoy the convenience of central air, a walk-out basement, and an attached two-car garage. The property also offers a large yard perfect for outdoor entertaining, gardening, or simply relaxing. Located just minutes from the shops, restaurants, and waterfront of Essex Village, this home provides easy access to Route 9, local marinas, and top-rated schools including Essex Elementary and Valley Regional High School. Whether you're seeking a full-time residence or a weekend retreat, 89 Book Hill Road is ready to welcome its next owner.
Listing Courtesy of RE/MAX RISE
Our team consists of dedicated real estate professionals passionate about helping our clients achieve their goals. Every client receives personalized attention, expert guidance, and unparalleled service. Meet our team:

Broker/Owner
860-214-8008
Email
Broker/Owner
843-614-7222
Email
Associate Broker
860-383-5211
Email
Realtor®
860-919-7376
Email
Realtor®
860-538-7567
Email
Realtor®
860-222-4692
Email
Realtor®
860-539-5009
Email
Realtor®
860-681-7373
Email
Acres : 0.22
Appliances Included : Electric Range, Convection Oven, Microwave, Refrigerator, Dishwasher
Attic : Pull-Down Stairs
Basement : Full, Fully Finished
Full Baths : 2
Baths Total : 2
Beds Total : 3
City : Essex
Cooling : Central Air
County : Middlesex
Elementary School : Essex
Foundation : Concrete
Fuel Tank Location : In Basement
Description : N/A
Neighborhood : N/A
Parcel : 987910
Postal Code : 06426
Roof : Asphalt Shingle
Sewage System : Septic
SgFt Description : 1608 sqft
Total SqFt : 1608
Tax Year : July 2025-June 2026
Total Rooms : 5
Watersource : Private Well
weeb : RPR, IDX Sites, Realtor.com
Phone
860-384-7624
Address
20 Hopmeadow St, Unit 821, Weatogue, CT 06089