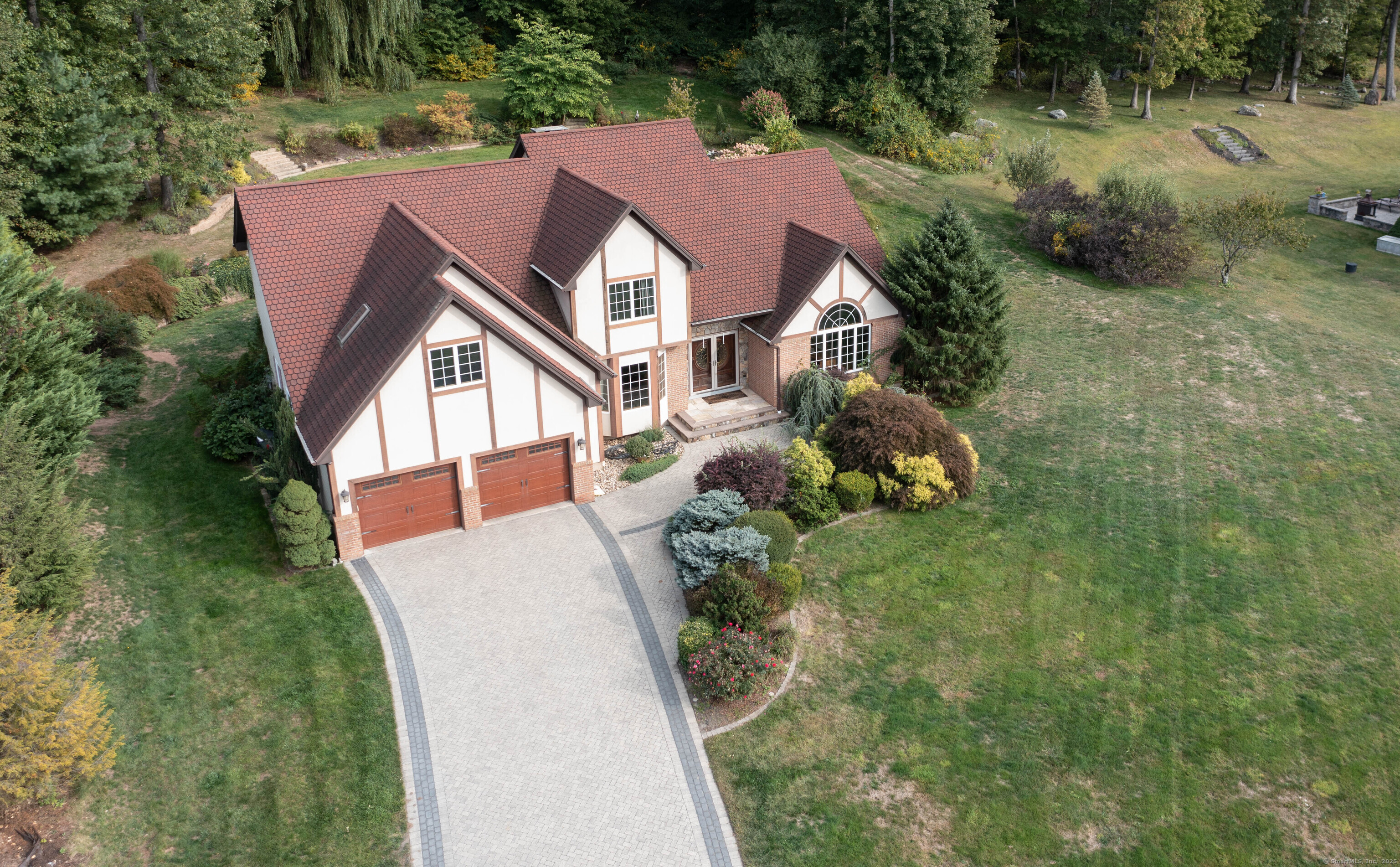
Bedrooms
Bathrooms
Sq Ft
Price
Southington, Connecticut
Welcome home to this beautiful custom owner-built 2007 Colonial home nestled on just under an acre of lush land backed by mature trees and meticulously maintained landscaping that curls from front to back creating the ideal outdoor oasis including a private sitting area, fireplace & stunning custom paver driveway! 1st floor greets you with its foyer & soaring ceilings that lures you into the home's family room crowned with a stone fireplace stretching from floor to ceiling. Family room opens the kitchen with granite island, plenty of cabinet space and French doors to the covered patio that overlooks your private backyard! Rounding off the 1st floor is a half bath, living room, dining room that rests off the kitchen. 1st floor also hosts the primary bedroom suite with soaring cathedral ceilings and its own private spa-like bath. 2nd floor hosts 3 generous bedrooms, all with hardwoods and plenty of closet space and a second full bathroom. Beautifully finished lower level with fireplace & an enormous rec-room over the 2-car garage add an additional 1,043sqft of living space! Attention to detail goes beyond what the eye can see with copper piping, hardwoods throughout and extra insulation leaving you with peace of mind.
Listing Courtesy of Berkshire Hathaway NE Prop.
Our team consists of dedicated real estate professionals passionate about helping our clients achieve their goals. Every client receives personalized attention, expert guidance, and unparalleled service. Meet our team:

Broker/Owner
860-214-8008
Email
Broker/Owner
843-614-7222
Email
Associate Broker
860-383-5211
Email
Realtor®
860-919-7376
Email
Realtor®
860-538-7567
Email
Realtor®
860-222-4692
Email
Realtor®
860-539-5009
Email
Realtor®
860-681-7373
Email
Realtor®
860-249-1641
Email
Acres : 0.93
Appliances Included : Electric Range, Oven/Range, Range Hood, Refrigerator, Dishwasher
Attic : Finished, Walk-In
Basement : Full, Storage, Fully Finished, Interior Access, Liveable Space, Concrete Floor
Full Baths : 2
Half Baths : 1
Baths Total : 3
Beds Total : 4
City : Southington
Cooling : Ceiling Fans, Central Air
County : Hartford
Elementary School : Per Board of Ed
Fireplaces : 2
Foundation : Concrete
Fuel Tank Location : Above Ground
Garage Parking : Attached Garage, Paved, Off Street Parking, Driveway
Garage Slots : 2
Description : Lightly Wooded, Level Lot, Professionally Landscaped
Middle School : Per Board of Ed
Neighborhood : N/A
Parcel : 2566194
Total Parking Spaces : 6
Postal Code : 06489
Roof : Asphalt Shingle
Additional Room Information : Bonus Room, Foyer, Laundry Room
Sewage System : Septic
Total SqFt : 2446
Tax Year : July 2025-June 2026
Total Rooms : 8
Watersource : Public Water Connected
weeb : RPR, IDX Sites, Realtor.com
Phone
860-384-7624
Address
20 Hopmeadow St, Unit 821, Weatogue, CT 06089