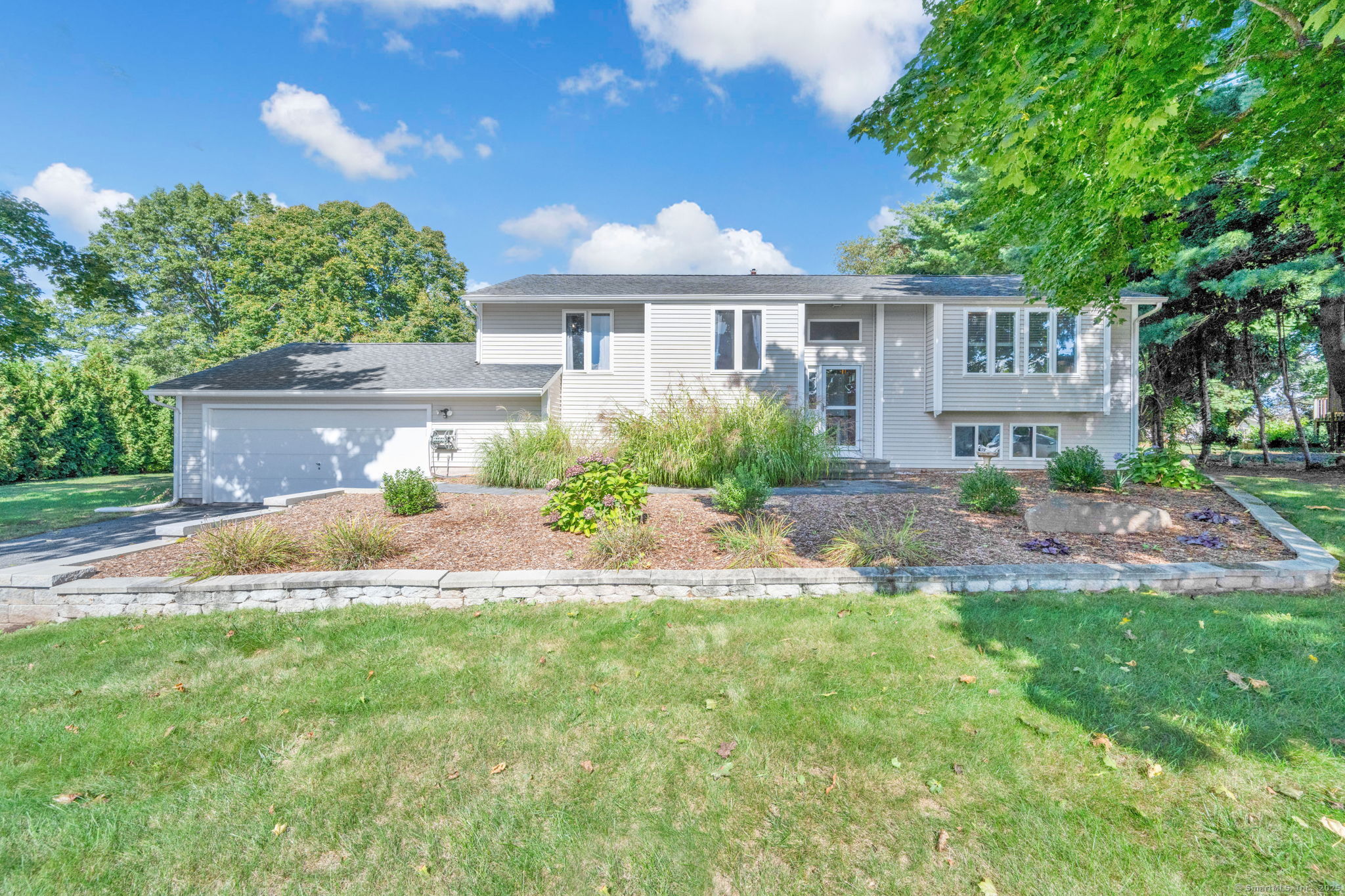
Bedrooms
Bathrooms
Sq Ft
Price
South Windsor, Connecticut
Welcome to 245 Skyline Drive, a spacious Raised Ranch nestled in one of South Windsor's most desirable neighborhoods. Offering 2,033 square feet of living space, this open floor plan design is highlighted by vaulted ceilings, hardwood floors throughout the main level, and an abundance of natural light. The large kitchen features a breakfast island that overlooks the dining and living room areas, making it perfect for everyday living and entertaining. Just off the kitchen, a bright sunroom leads to a generous deck with views of the enclosed inground pool and lush, private backyard. The main level provides three comfortable bedrooms, including a primary bedroom suite with a full bathroom, along with an additional full bath for convenience. The lower level expands the living space with a spacious family room featuring a cozy wood-burning fireplace, a half bathroom, a cedar closet, and direct access to a huge 30'11" x 27'7" unfinished storage area that offers endless possibilities. Additional highlights include a heated two-car garage, central air conditioning, irrigation system, and professionally landscaped grounds. This property combines comfort and functionality with a fantastic location-centrally situated near Evergreen Walk, Topstone Golf Course, and major highways, with easy access to shopping, dining, and downtown Hartford. This home is a rare find in a sought-after neighborhood-don't miss the opportunity to make it yours!
Listing Courtesy of Coldwell Banker Realty
Our team consists of dedicated real estate professionals passionate about helping our clients achieve their goals. Every client receives personalized attention, expert guidance, and unparalleled service. Meet our team:

Broker/Owner
860-214-8008
Email
Broker/Owner
843-614-7222
Email
Associate Broker
860-383-5211
Email
Realtor®
860-919-7376
Email
Realtor®
860-538-7567
Email
Realtor®
860-222-4692
Email
Realtor®
860-539-5009
Email
Realtor®
860-681-7373
Email
Realtor®
860-249-1641
Email
Acres : 0.35
Appliances Included : Oven/Range, Microwave, Refrigerator, Dishwasher, Disposal, Washer, Dryer
Attic : Pull-Down Stairs
Basement : Full, Partially Finished
Full Baths : 2
Half Baths : 1
Baths Total : 3
Beds Total : 3
City : South Windsor
Cooling : Ceiling Fans, Central Air
County : Hartford
Elementary School : Eli Terry
Fireplaces : 1
Foundation : Concrete
Garage Parking : Attached Garage
Garage Slots : 2
Description : Lightly Wooded, Level Lot, Professionally Landscaped
Middle School : Edwards
Amenities : Golf Course, Health Club, Library, Medical Facilities, Park, Public Pool, Public Transportation, Shopping/Mall
Neighborhood : N/A
Parcel : 715006
Pool Description : Vinyl, In Ground Pool
Postal Code : 06074
Roof : Asphalt Shingle
Sewage System : Public Sewer Connected
Total SqFt : 2033
Tax Year : July 2025-June 2026
Total Rooms : 7
Watersource : Public Water Connected
weeb : RPR, IDX Sites, Realtor.com
Phone
860-384-7624
Address
20 Hopmeadow St, Unit 821, Weatogue, CT 06089