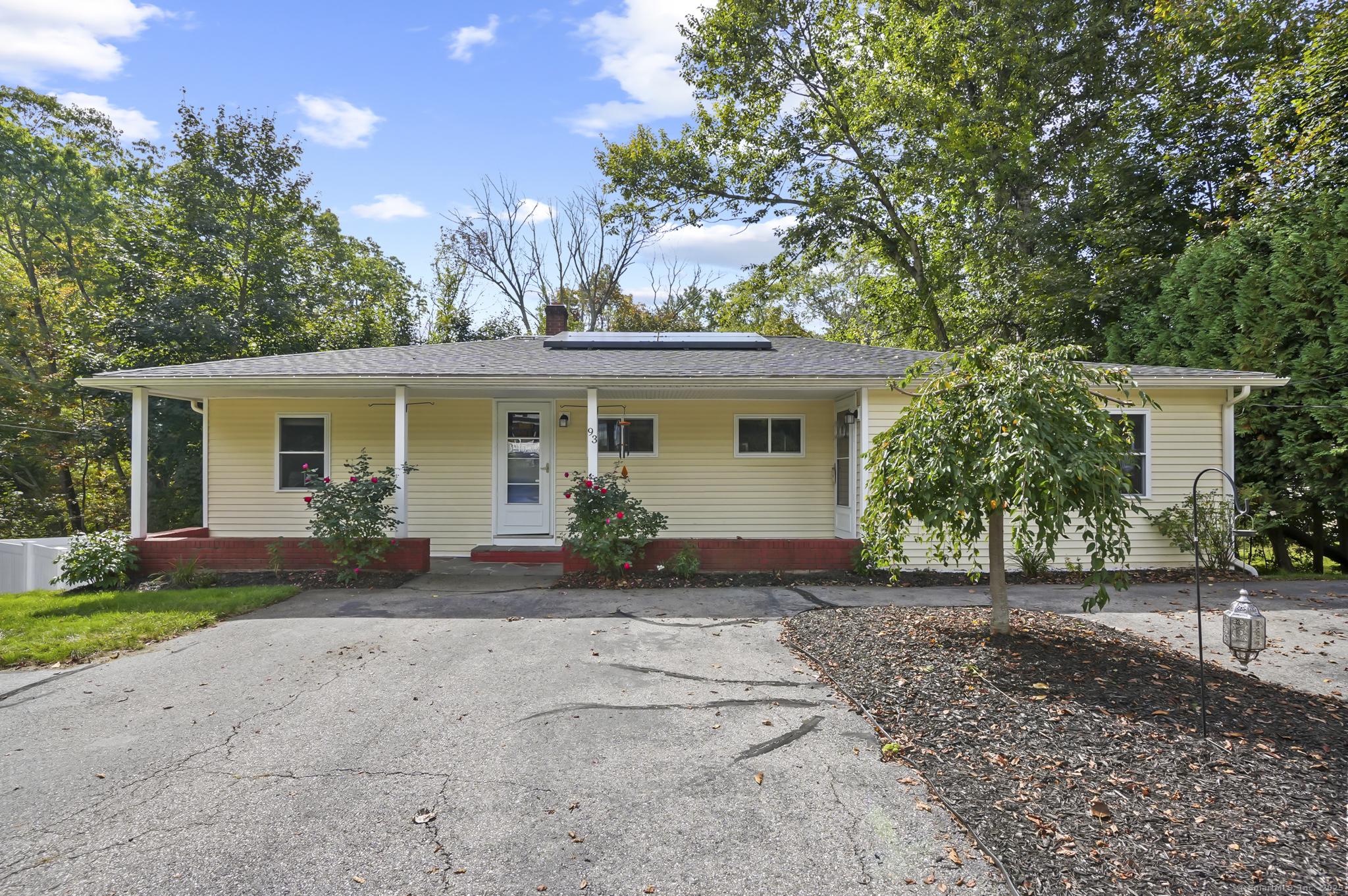
Bedrooms
Bathrooms
Sq Ft
Price
Thompson, Connecticut
Welcome to this charming 3-bedroom, 1.5-bathroom Ranch in Thompson - perfect for those seeking the ease of single-level living with bonus space to enjoy! The bright kitchen features stainless steel appliances, ample cabinet storage, and a dining area that flows seamlessly into the sunny living room with recessed lighting and a cozy pellet stove. Each of the three bedrooms offers hardwood floors and closet space, with one opening directly to the back deck. A full bathroom and convenient laundry area complete the main floor. The finished lower level expands your living options with a spacious rec. room, walk-out access to the backyard, a cedar walk-in closet, and a half bathroom. Head outside to a fully fenced yard with a firepit, ideal for gatherings, while the deck above provides the perfect spot to relax and take it all in. Equipped with solar panels, this home is energy-efficient and helps you save on utility costs. Central air keeps you comfortable year-round, and the location offers easy access to local restaurants, shops, and more. Your next chapter starts here!
Listing Courtesy of Lamacchia Realty
Our team consists of dedicated real estate professionals passionate about helping our clients achieve their goals. Every client receives personalized attention, expert guidance, and unparalleled service. Meet our team:

Broker/Owner
860-214-8008
Email
Broker/Owner
843-614-7222
Email
Associate Broker
860-383-5211
Email
Realtor®
860-919-7376
Email
Realtor®
860-538-7567
Email
Realtor®
860-222-4692
Email
Realtor®
860-539-5009
Email
Realtor®
860-681-7373
Email
Realtor®
860-249-1641
Email
Acres : 0.35
Appliances Included : Oven/Range, Microwave, Refrigerator, Dishwasher, Washer, Dryer
Attic : Unfinished, Access Via Hatch
Basement : Full, Heated, Interior Access, Partially Finished, Walk-out, Liveable Space
Full Baths : 1
Half Baths : 1
Baths Total : 2
Beds Total : 3
City : Thompson
Cooling : Central Air
County : Windham
Elementary School : Per Board of Ed
Fireplaces : 1
Foundation : Block, Concrete
Fuel Tank Location : In Basement
Garage Parking : None
Description : Corner Lot, Level Lot, Cleared
Neighborhood : North Grosvenordale
Parcel : 2322825
Postal Code : 06255
Roof : Asphalt Shingle
Sewage System : Septic
Total SqFt : 1457
Tax Year : July 2025-June 2026
Total Rooms : 6
Watersource : Private Well
weeb : RPR, IDX Sites, Realtor.com
Phone
860-384-7624
Address
20 Hopmeadow St, Unit 821, Weatogue, CT 06089