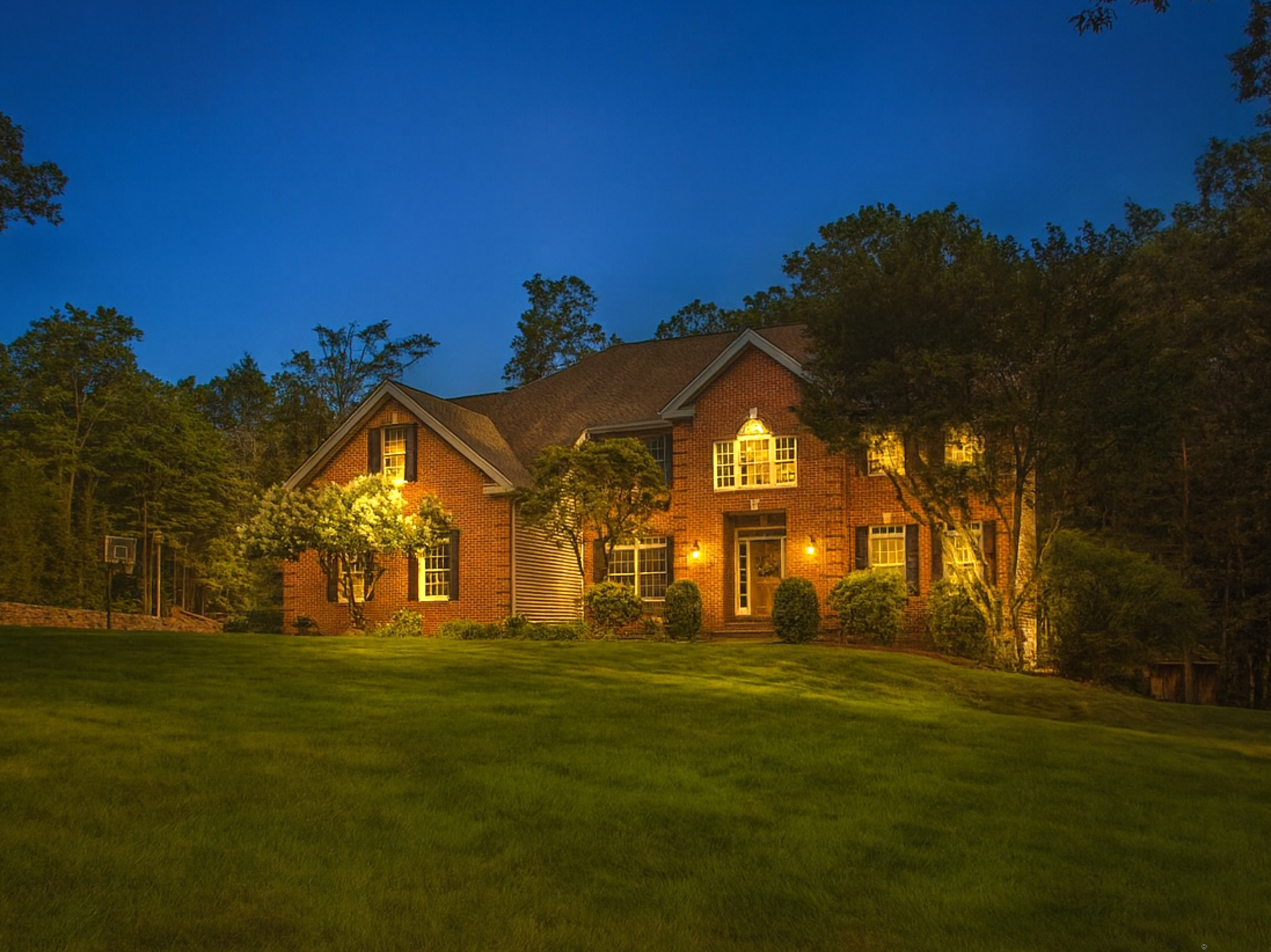
Bedrooms
Bathrooms
Sq Ft
Price
Southbury, Connecticut
Welcome to 40 Pleasant Drive, one of Southbury, CT's most sought-after cul-de-sac neighborhoods and only minutes from town with great restaurants and shopping. This inviting 4 bedroom, 2 full and 2 half bath home offers the perfect balance of timeless style and everyday comfort, thoughtfully designed for both casual living and elegant entertaining. Inside, you'll find soaring 9-foot ceilings, gleaming hardwood floors and a graceful open layout that flows beautifully from room to room. The spacious eat-in kitchen features granite countertops, custom cabinetry and sliders that open to a sunlit oversized patio. Just off the kitchen, the cozy living room centers around a stately fireplace. A standout feature on the main level is a private, stand-alone office with custom built-in cabinetry, perfect for today's work-from-home lifestyle. Upstairs, the serene primary suite includes a soaking tub, oversized stall shower and a huge custom-built walk-in closet. Three additional bedrooms with hardwood floors offer space for guests, family or creative use. The finished basement provides extra space for a gym, media room or play area. Outside, enjoy your own private retreat with a heated saltwater pool, professional landscaping, an expansive patio and a large outbuilding that's perfect for extra storage, hobbies or workshop needs. With central air, a two-car garage, an irrigation system and a location close to schools, parks, downtown Southbury and I-84, this home truly has it all.
Listing Courtesy of KW Legacy Partners
Our team consists of dedicated real estate professionals passionate about helping our clients achieve their goals. Every client receives personalized attention, expert guidance, and unparalleled service. Meet our team:

Broker/Owner
860-214-8008
Email
Broker/Owner
843-614-7222
Email
Associate Broker
860-383-5211
Email
Realtor®
860-919-7376
Email
Realtor®
860-538-7567
Email
Realtor®
860-222-4692
Email
Realtor®
860-539-5009
Email
Realtor®
860-681-7373
Email
Realtor®
860-249-1641
Email
Acres : 1.46
Appliances Included : Gas Cooktop, Wall Oven, Microwave, Refrigerator, Dishwasher, Washer, Dryer
Attic : Storage Space, Pull-Down Stairs
Basement : Full, Storage, Fully Finished, Full With Walk-Out
Full Baths : 2
Half Baths : 2
Baths Total : 4
Beds Total : 4
City : Southbury
Cooling : Central Air
County : New Haven
Elementary School : Gainfield
Fireplaces : 1
Foundation : Concrete
Fuel Tank Location : In Basement
Garage Parking : Attached Garage, Under House Garage, Driveway
Garage Slots : 2
Description : Fence - Partial, Fence - Rail, In Subdivision, Lightly Wooded, Level Lot, Professionally Landscaped
Middle School : Rochambeau
Amenities : Golf Course, Health Club, Lake, Library, Park, Public Transportation, Shopping/Mall, Tennis Courts
Neighborhood : N/A
Parcel : 1329342
Total Parking Spaces : 8
Pool Description : Heated, Salt Water, In Ground Pool
Postal Code : 06488
Roof : Asphalt Shingle
Additional Room Information : Foyer, Sitting Room
Sewage System : Septic
Total SqFt : 3306
Tax Year : July 2025-June 2026
Total Rooms : 9
Watersource : Private Well
weeb : RPR, IDX Sites, Realtor.com
Phone
860-384-7624
Address
20 Hopmeadow St, Unit 821, Weatogue, CT 06089