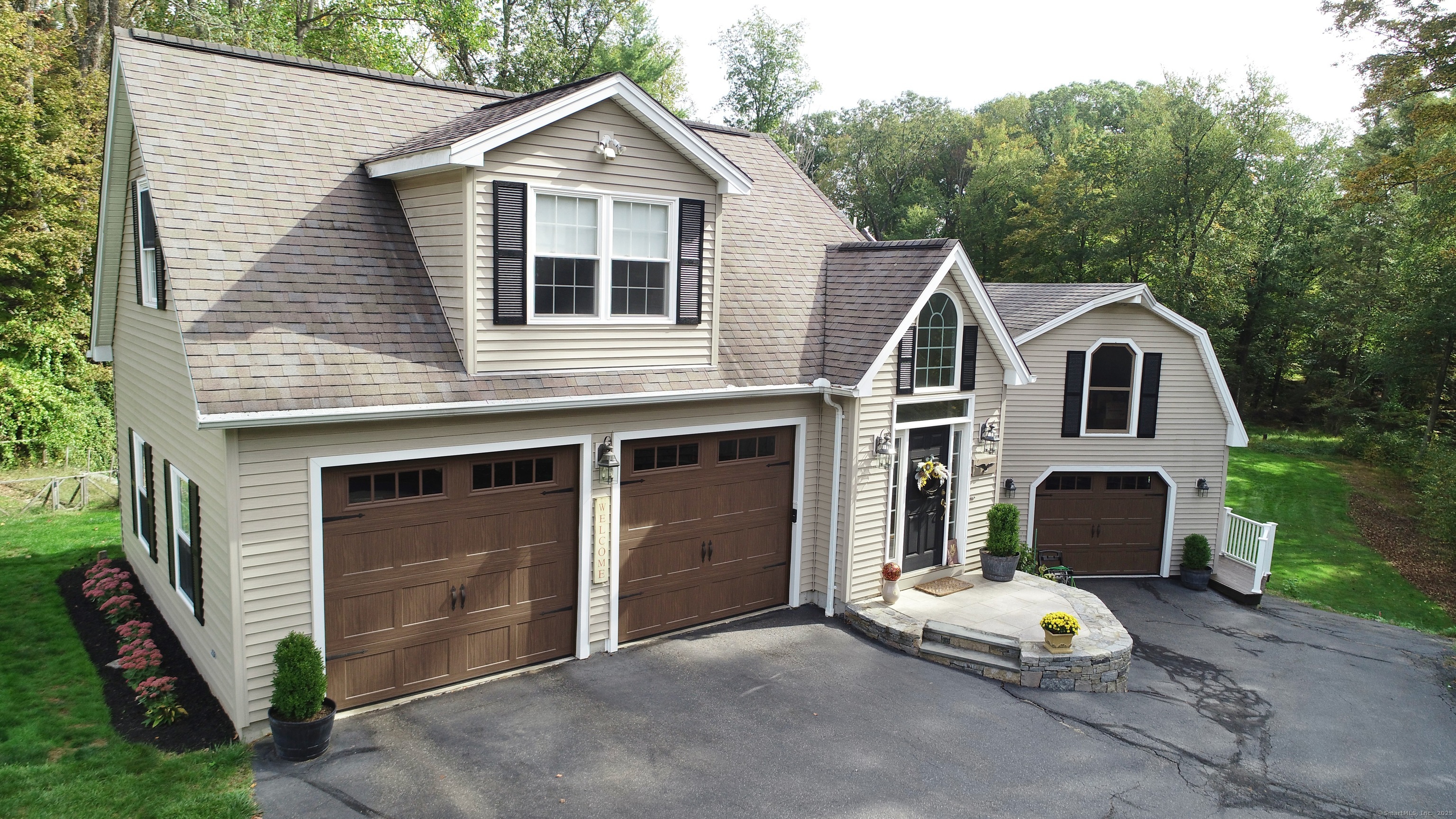
Bedrooms
Bathrooms
Sq Ft
Price
Cheshire, Connecticut
Don't miss this rare chance to own a versatile & unique property featuring two separate homes-each with its own dedicated utilities-perfect for rental income or an in-law setup. The main home offers over 2,500 sq ft of living space & a 4-car garage. Originally built in 1977 & expanded in 1999, this home welcomes you with a dramatic foyer featuring soaring ceilings, Palladian & transom windows, & a flowing open-concept layout. Step into the spacious family room with built-ins and access to a two-tier, wrap-around deck-ideal for outdoor entertaining. The updated kitchen features custom cabinetry, Italian tile flooring, Corian countertops, breakfast bar, & tile backsplash. The living room, with a marble-surround fireplace & built-ins, opens to a formal dining area with sliders to the deck. A remodeled full bath is located on the main level. Two staircases, including a spiral staircase, lead to the 2nd floor, which includes 3 bedrooms & a loft with skylights-perfect for a home office or den. The primary bedroom offers large windows overlooking the park-like grounds, and the oversized bathroom with dual sinks & quartz counters leads to a laundry room and unfinished attic space with access to the one-bay garage-ideal for future expansion. The walk-out lower level includes ample storage and a workshop.The second home offers 2 bedrooms, a bath, kitchen, FP, livingroom, & 1 car garage. HIGHEST AND BEST DUE BY FRIDAY 10/17 AT 5PM.
Listing Courtesy of Purtell Realty LLC
Our team consists of dedicated real estate professionals passionate about helping our clients achieve their goals. Every client receives personalized attention, expert guidance, and unparalleled service. Meet our team:

Broker/Owner
860-214-8008
Email
Broker/Owner
843-614-7222
Email
Associate Broker
860-383-5211
Email
Realtor®
860-919-7376
Email
Realtor®
860-538-7567
Email
Realtor®
860-222-4692
Email
Realtor®
860-539-5009
Email
Realtor®
860-681-7373
Email
Realtor®
860-249-1641
Email
Acres : 1.4
Appliances Included : Oven/Range, Microwave, Refrigerator, Dishwasher, Washer, Dryer
Attic : Access Via Hatch
Basement : Full, Full With Walk-Out
Full Baths : 3
Baths Total : 3
Beds Total : 5
City : Cheshire
Cooling : Central Air, Split System
County : New Haven
Elementary School : Doolittle
Fireplaces : 2
Foundation : Block, Concrete
Fuel Tank Location : Above Ground
Garage Parking : Attached Garage, Under House Garage
Garage Slots : 5
Description : Lightly Wooded, Level Lot, Sloping Lot
Middle School : Dodd
Neighborhood : N/A
Parcel : 1083547
Pool Description : Above Ground Pool
Postal Code : 06410
Roof : Asphalt Shingle
Sewage System : Septic
SgFt Description : 2533 main house, rental house 899
Total SqFt : 3432
Tax Year : July 2025-June 2026
Total Rooms : 12
Watersource : Public Water Connected
weeb : RPR, IDX Sites, Realtor.com
Phone
860-384-7624
Address
20 Hopmeadow St, Unit 821, Weatogue, CT 06089