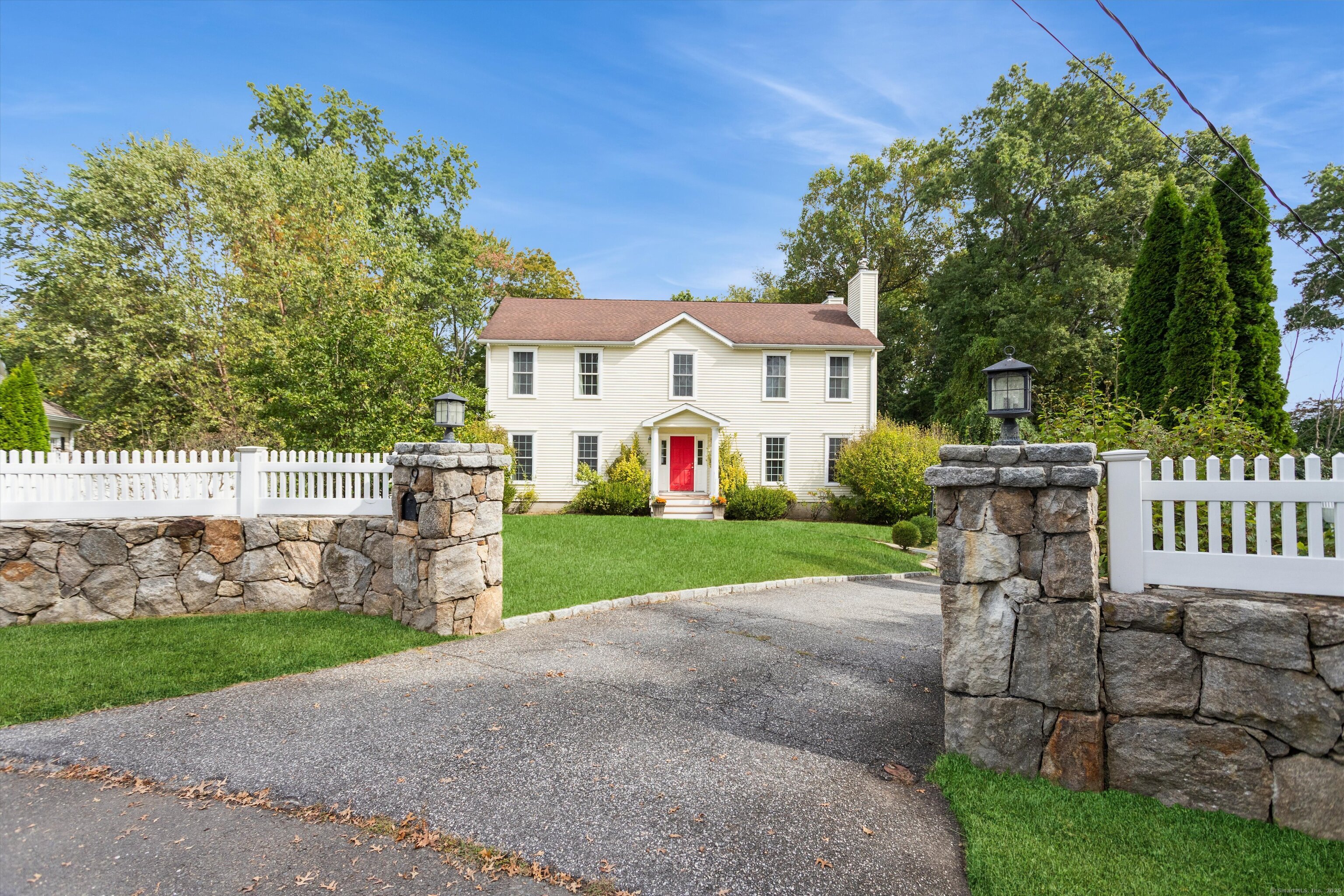
Bedrooms
Bathrooms
Sq Ft
Price
Greenwich, Connecticut
Welcome to this stunning 4-bedroom, 3.5-bath Colonial nestled on a desirable Riverside cul-de-sac. The main level boasts a spacious living room with a cozy fireplace, a formal dining room, a convenient powder room, a large family room with a second fireplace. The expansive eat-in kitchen features a center island and opens to a generous deck-perfect for entertaining and outdoor dining. Upstairs, you'll find a luxurious primary suite with a spa like bath and a gas fireplace Three additional well-sized bedrooms share a large hall bath, and a second-floor laundry room adds everyday convenience. The finished lower level offers a full bath and versatile living space ideal for a playroom, media room, or home office. A large two-car attached garage includes plenty of storage. Enjoy privacy and outdoor living in the fully fenced, oversized backyard perfect for gatherings, gardening, or simply relaxing. Pool site plans available. Enjoy all that living in Greenwich has to offer, easy NYC commute via metro north train, beautiful beaches, award winning parks, exceptional schools, world class shopping, and fabulous restaurants.
Listing Courtesy of William Raveis Real Estate
Our team consists of dedicated real estate professionals passionate about helping our clients achieve their goals. Every client receives personalized attention, expert guidance, and unparalleled service. Meet our team:

Broker/Owner
860-214-8008
Email
Broker/Owner
843-614-7222
Email
Associate Broker
860-383-5211
Email
Realtor®
860-919-7376
Email
Realtor®
860-538-7567
Email
Realtor®
860-222-4692
Email
Realtor®
860-539-5009
Email
Realtor®
860-681-7373
Email
Realtor®
860-249-1641
Email
Acres : 0.313
Appliances Included : Wall Oven, Refrigerator, Dishwasher, Disposal, Washer, Dryer, Wine Chiller
Attic : Crawl Space, Pull-Down Stairs
Basement : Full, Fully Finished, Garage Access, Interior Access, Liveable Space
Full Baths : 3
Half Baths : 1
Baths Total : 4
Beds Total : 4
City : Greenwich
Cooling : Central Air
County : Fairfield
Elementary School : Cos Cob
Fireplaces : 3
Foundation : Concrete
Garage Parking : Attached Garage, Driveway
Garage Slots : 2
Description : On Cul-De-Sac
Middle School : Central
Amenities : Golf Course, Library, Medical Facilities, Park, Playground/Tot Lot, Public Pool, Public Rec Facilities, Public Transportation
Neighborhood : Riverside
Parcel : 1854005
Total Parking Spaces : 4
Postal Code : 06878
Roof : Asphalt Shingle
Additional Room Information : Bonus Room
Sewage System : Public Sewer Connected
SgFt Description : per public record
Total SqFt : 3304
Tax Year : July 2025-June 2026
Total Rooms : 9
Watersource : Public Water Connected
weeb : RPR, IDX Sites, Realtor.com
Phone
860-384-7624
Address
20 Hopmeadow St, Unit 821, Weatogue, CT 06089