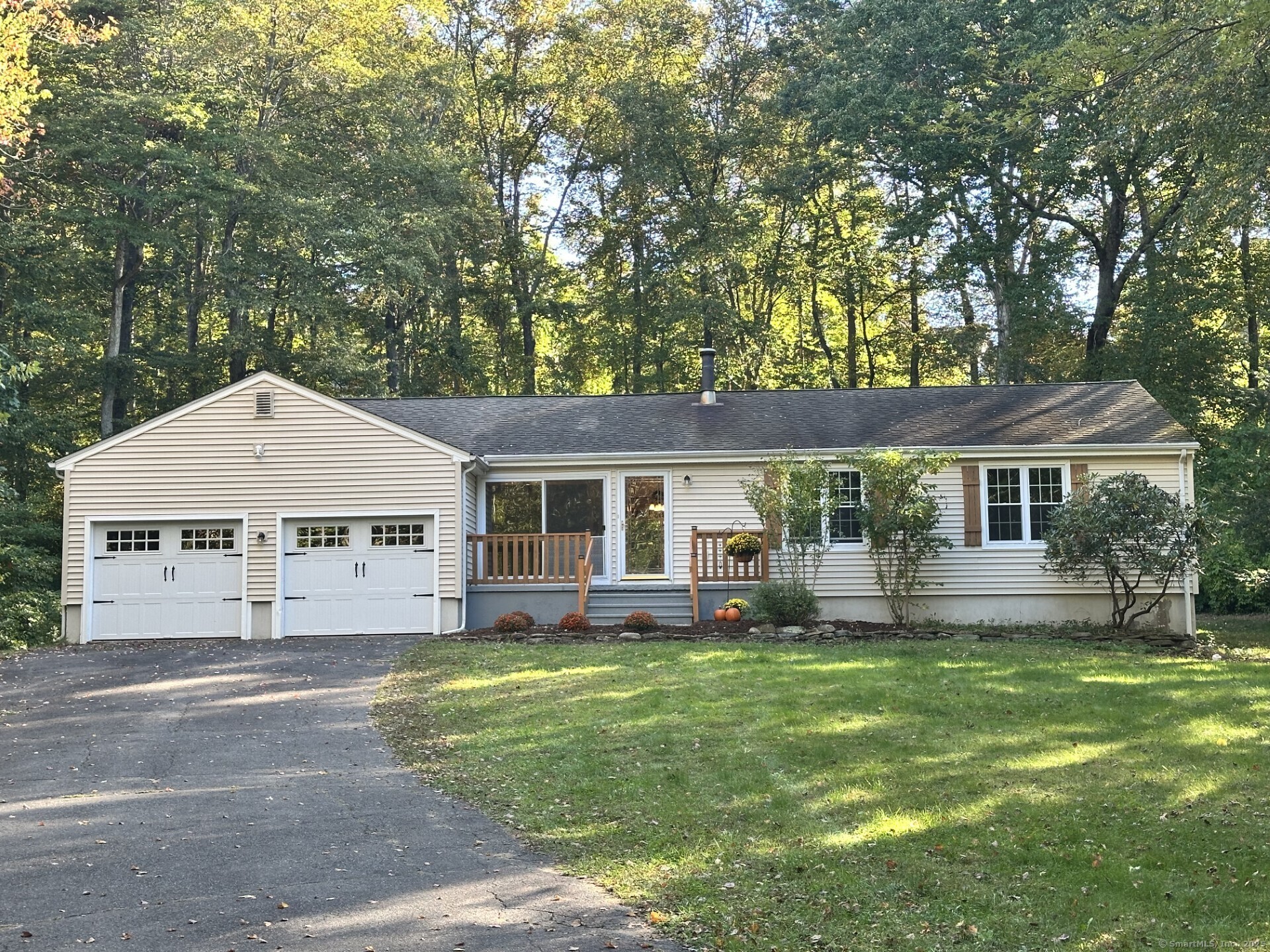
Bedrooms
Bathrooms
Sq Ft
Price
Marlborough, Connecticut
Update: Sellers have called for highest & best offers to be submitted by Tuesday, October 7th at 6pm. Prepare to be charmed. Welcome home to 46 Roberts Road, Marlborough, CT! This charming single-level home offers a delightful blend of classic New England character and thoughtful modern updates. This 3-bedroom, 1.5-bathroom ranch is warm, welcoming, and move-in ready. The recently updated kitchen, including new appliances and cabinets, flows into the cozy den featuring a floor-to-ceiling fireplace and includes a discreetly tucked away laundry space. The large deck overlooks a tranquil, rock wall-lined backyard, providing a picturesque backdrop for entertaining. For the green-thumbed buyer, the surrounding landscape is an absolute dream, with plenty of space to cultivate a stunning garden. Nestled in Marlborough, this home offers the ideal blend of small-town charm and convenient commuter access to Greater Hartford and Interstates 91 and 84. Enjoy nearby recreational opportunities, including Blish Memorial Park on Lake Terramuggus, located just 10 minutes away. Sale pending probate approval. Property selling "As-Is".
Listing Courtesy of IMT Realty
Our team consists of dedicated real estate professionals passionate about helping our clients achieve their goals. Every client receives personalized attention, expert guidance, and unparalleled service. Meet our team:

Broker/Owner
860-214-8008
Email
Broker/Owner
843-614-7222
Email
Associate Broker
860-383-5211
Email
Realtor®
860-919-7376
Email
Realtor®
860-538-7567
Email
Realtor®
860-222-4692
Email
Realtor®
860-539-5009
Email
Realtor®
860-681-7373
Email
Realtor®
860-249-1641
Email
Acres : 0.86
Appliances Included : Oven/Range, Microwave, Refrigerator, Dishwasher, Washer, Dryer
Attic : Unfinished, Storage Space, Access Via Hatch
Basement : Full, Unfinished, Storage, Hatchway Access, Interior Access, Concrete Floor, Full With Hatchway
Full Baths : 1
Half Baths : 1
Baths Total : 2
Beds Total : 3
City : Marlborough
Cooling : Ceiling Fans, Window Unit
County : Hartford
Elementary School : Per Board of Ed
Fireplaces : 1
Foundation : Concrete
Fuel Tank Location : In Basement
Garage Parking : Attached Garage, Paved, Driveway
Garage Slots : 2
Description : Lightly Wooded, Treed
Amenities : Lake, Library, Medical Facilities, Park, Public Rec Facilities
Neighborhood : N/A
Parcel : 2224293
Total Parking Spaces : 4
Postal Code : 06447
Roof : Shingle
Sewage System : Public Sewer Connected
Total SqFt : 1413
Tax Year : July 2025-June 2026
Total Rooms : 6
Watersource : Public Water Connected
weeb : RPR, IDX Sites, Realtor.com
Phone
860-384-7624
Address
20 Hopmeadow St, Unit 821, Weatogue, CT 06089