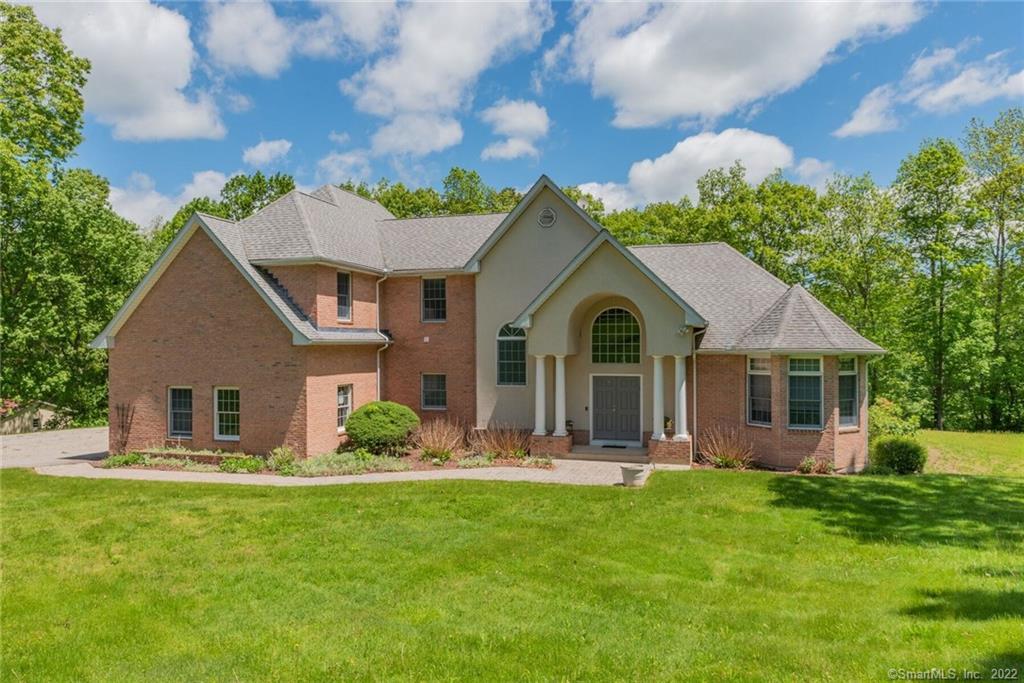
Bedrooms
Bathrooms
Sq Ft
Price
Colchester, Connecticut
Stunning brick contemporary home with seasonal views of Colchester. Enter through a grand 14x14 marble foyer with soaring 18-foot ceilings. The impressive first-floor primary suite features double doors, 10-foot ceilings, two walk-in closets, a full bath with granite floors and walls, corner Jacuzzi, stand-up shower, double sinks, private water closet with bidet, and a dressing area. An additional first-floor room is perfect for a bedroom, nursery, or office. Open-concept living and dining rooms offer 12-foot ceilings, arched and columned doorways, and French sliders leading to a large porch and deck. The kitchen includes an octagon-shaped dining area, large pantry, tiled floors, blue pearl granite counters, Brookhaven cabinetry, two center islands, and a custom double sink. The kitchen opens to a spacious family room with a stone fireplace and heatilator. Recessed lighting throughout. Upstairs features a second primary bedroom with walk-in closet, additional bedrooms each with custom-built walk-in closets and individual or shared baths, all connected by a large bonus/game room. There's also a second-floor office and two large attic spaces. Laundry chute and first-floor laundry for convenience. Home includes central air, a two-car attached garage, and a lower-level garage with space for up to three additional vehicles. Two driveways, a huge basement for storage.1st & 2nd floor primary bedroom options. Some floors have been changed since photos
Listing Courtesy of Berkshire Hathaway NE Prop.
Our team consists of dedicated real estate professionals passionate about helping our clients achieve their goals. Every client receives personalized attention, expert guidance, and unparalleled service. Meet our team:

Broker/Owner
860-214-8008
Email
Broker/Owner
843-614-7222
Email
Associate Broker
860-383-5211
Email
Realtor®
860-919-7376
Email
Realtor®
860-538-7567
Email
Realtor®
860-222-4692
Email
Realtor®
860-539-5009
Email
Realtor®
860-681-7373
Email
Realtor®
860-249-1641
Email
Acres : 3.08
Appliances Included : Cook Top, Wall Oven, Refrigerator, Dishwasher, Washer, Dryer
Attic : Walk-up, Pull-Down Stairs
Basement : Full, Full With Walk-Out
Full Baths : 3
Half Baths : 1
Baths Total : 4
Beds Total : 5
City : Colchester
Cooling : Central Air
County : New London
Elementary School : Colchester
Fireplaces : 1
Foundation : Concrete
Fuel Tank Location : In Basement
Garage Parking : Attached Garage
Garage Slots : 4
Description : City Views, Additional Land Avail., Rolling
Neighborhood : N/A
Parcel : 1463723
Postal Code : 06415
Roof : Asphalt Shingle
Additional Room Information : Foyer
Sewage System : Septic
Total SqFt : 4530
Tax Year : July 2025-June 2026
Total Rooms : 10
Watersource : Shared Well
weeb : RPR, IDX Sites, Realtor.com
Phone
860-384-7624
Address
20 Hopmeadow St, Unit 821, Weatogue, CT 06089