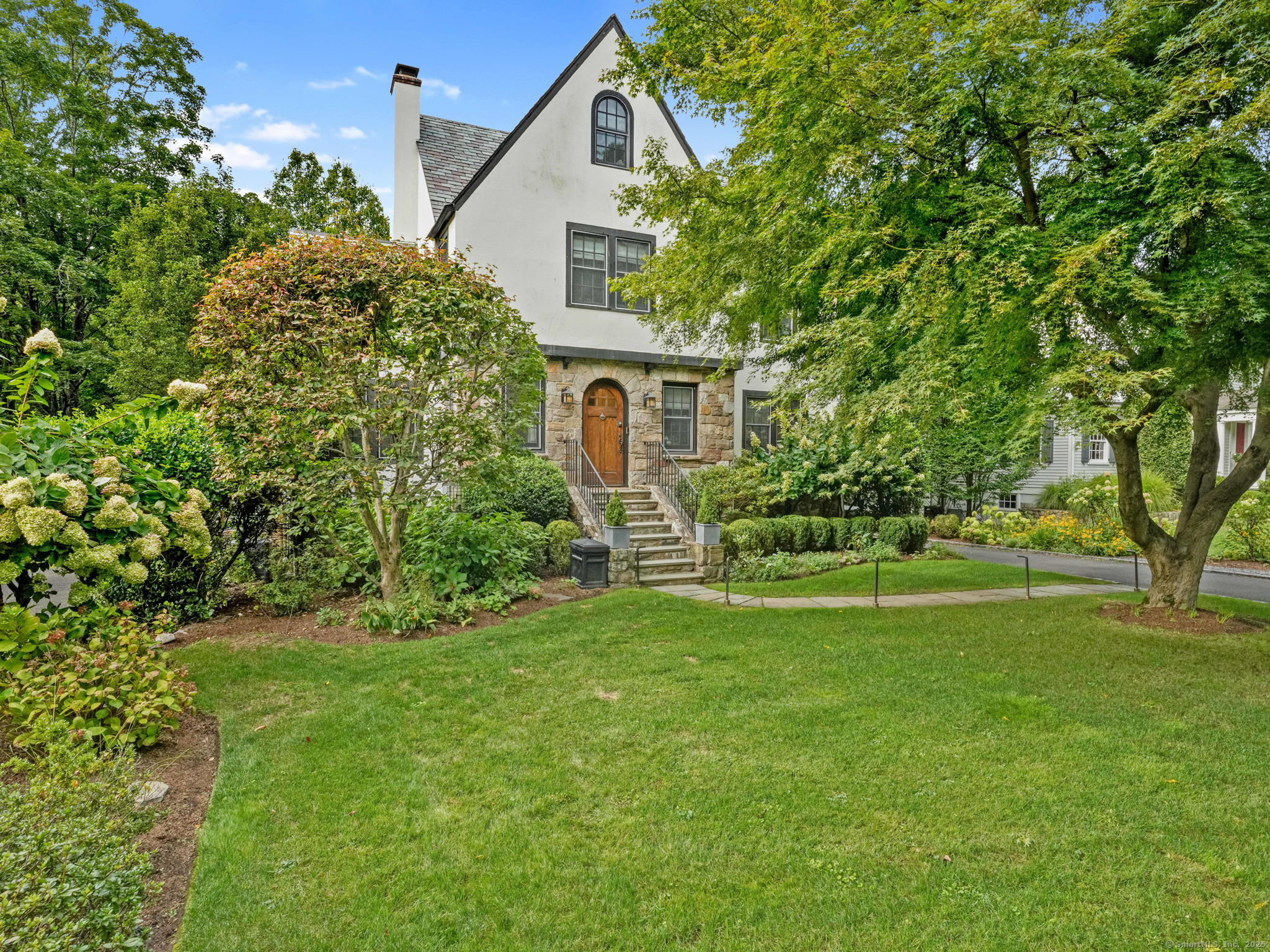
Bedrooms
Bathrooms
Sq Ft
Price
Greenwich, Connecticut
Impeccable home in a fantastic Riverside location close to Binney Park, Perrot Library, and the Old Greenwich Metro North station with adjacent village shopping and dining. Sidewalks lead directly to Riverside School and Eastern Middle School. The main level flows between family room, dining room, and kitchen and includes a windowed den for play-space, office, or sitting room. Upstairs has four bedrooms and two full baths, while the finished third floor provides ample space for office, workout, and storage. Lower level includes updated garage and laundry, plus a state-of-the-art media room that doubles as playroom or office. Spacious deck for outdoor entertaining and lounging overlooks a private backyard with custom gates and meticulously maintained English-style gardens surrounding the home. Additional features include exterior EV charger, full home water filtration system and partial generator.
Listing Courtesy of Houlihan Lawrence
Our team consists of dedicated real estate professionals passionate about helping our clients achieve their goals. Every client receives personalized attention, expert guidance, and unparalleled service. Meet our team:

Broker/Owner
860-214-8008
Email
Broker/Owner
843-614-7222
Email
Associate Broker
860-383-5211
Email
Realtor®
860-919-7376
Email
Realtor®
860-538-7567
Email
Realtor®
860-222-4692
Email
Realtor®
860-539-5009
Email
Realtor®
860-681-7373
Email
Realtor®
860-249-1641
Email
Acres : 0.255
Appliances Included : Gas Range, Microwave, Range Hood, Refrigerator, Freezer, Dishwasher, Washer, Dryer
Attic : Finished, Walk-up
Basement : Full, Partially Finished
Full Baths : 2
Half Baths : 1
Baths Total : 3
Beds Total : 4
City : Greenwich
Cooling : Central Air
County : Fairfield
Elementary School : Riverside
Fireplaces : 1
Foundation : Concrete
Garage Parking : Under House Garage, Driveway
Garage Slots : 1
Description : Level Lot, Professionally Landscaped
Middle School : Eastern
Amenities : Park, Tennis Courts
Neighborhood : Riverside
Parcel : 1856597
Total Parking Spaces : 5
Postal Code : 06878
Roof : Slate
Additional Room Information : Bonus Room
Sewage System : Public Sewer Connected
SgFt Description : 2367 does not include lower level finished area or finished 3rd floor.
Total SqFt : 2367
Tax Year : July 2025-June 2026
Total Rooms : 9
Watersource : Public Water In Street
weeb : RPR, IDX Sites, Realtor.com
Phone
860-384-7624
Address
20 Hopmeadow St, Unit 821, Weatogue, CT 06089