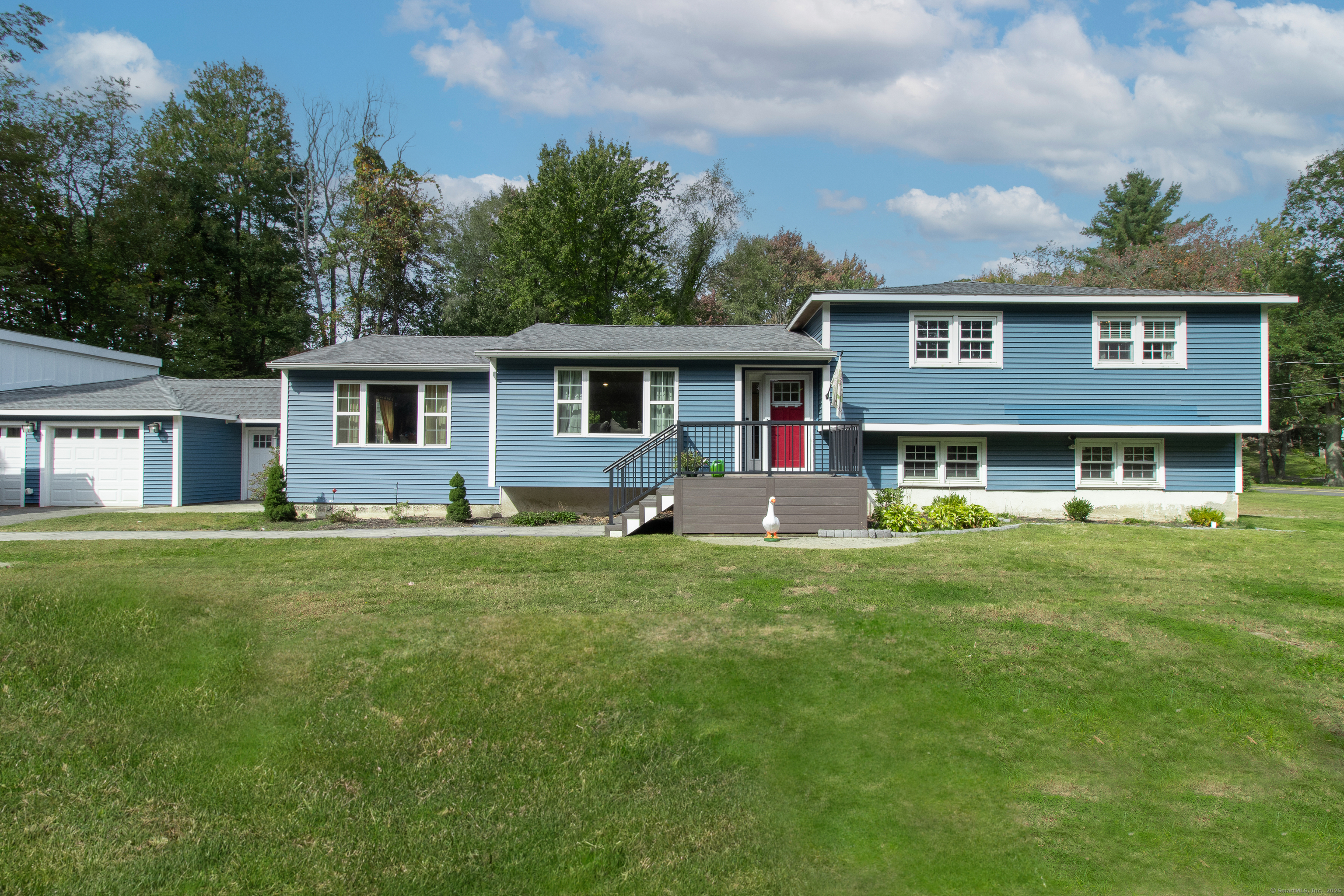
Bedrooms
Bathrooms
Sq Ft
Price
Prospect, Connecticut
*SQFT differs from the property card roughly 2340 living area and roughly 3479 including garage and finishable basement. From the moment you step inside, this home tells a story of thoughtful craftsmanship and modern comfort. Over the past five years, it's been beautifully reimagined-The kitchen shines as the heart of the home, with quartzite countertops, a Viking stove, and a custom coffee bar with glass cabinetry. The home features andersen windows and rich hardwood floors that bring warmth throughout. Just off the kitchen, the sunlit formal living room is perfect for gathering, while the nearby dining room offers flexibility-ideal as-is or for a future sunken lounge. Up a few steps are three spacious bedrooms, including a primary the with deep double closets. All bathrooms have been rebuilt from the studs up with marble cobblestone floors. The lower level offers slate flooring, a cozy fireplace wall, full bath, private entrance, and dedicated office-perfect for a den or in-law suite. Off the kitchen, a half bath and laundry room to add convenience with ease to the breezeway that leads to a dream garage-featuring a tall bay for a lift, mezzanine storage, and new insulation, a tradesman dream! Step outside to low-maintenance multi level Trex deck, and paver patio designed for entertaining and relaxation. With all-new plumbing, electrical, HVAC, and Energy Star features, this home is truly move-in ready-crafted to last, built to enjoy.
Listing Courtesy of William Pitt Sotheby's Int'l
Our team consists of dedicated real estate professionals passionate about helping our clients achieve their goals. Every client receives personalized attention, expert guidance, and unparalleled service. Meet our team:

Broker/Owner
860-214-8008
Email
Broker/Owner
843-614-7222
Email
Associate Broker
860-383-5211
Email
Realtor®
860-919-7376
Email
Realtor®
860-538-7567
Email
Realtor®
860-222-4692
Email
Realtor®
860-539-5009
Email
Realtor®
860-681-7373
Email
Realtor®
860-249-1641
Email
Acres : 0.39
Appliances Included : Microwave, Refrigerator, Dishwasher, Washer, Electric Dryer
Attic : Access Via Hatch
Basement : Full
Full Baths : 2
Half Baths : 1
Baths Total : 3
Beds Total : 3
City : Prospect
Cooling : Central Air
County : New Haven
Elementary School : Per Board of Ed
Fireplaces : 1
Foundation : Concrete
Fuel Tank Location : Above Ground
Garage Parking : Attached Garage
Garage Slots : 3
Description : Level Lot
Neighborhood : N/A
Parcel : 1314353
Postal Code : 06712
Roof : Asphalt Shingle
Sewage System : Septic
SgFt Description : Town card differs from actual sqft, 3479 total including unfinished space
Total SqFt : 2340
Tax Year : July 2025-June 2026
Total Rooms : 7
Watersource : Private Well
weeb : RPR, IDX Sites, Realtor.com
Phone
860-384-7624
Address
20 Hopmeadow St, Unit 821, Weatogue, CT 06089