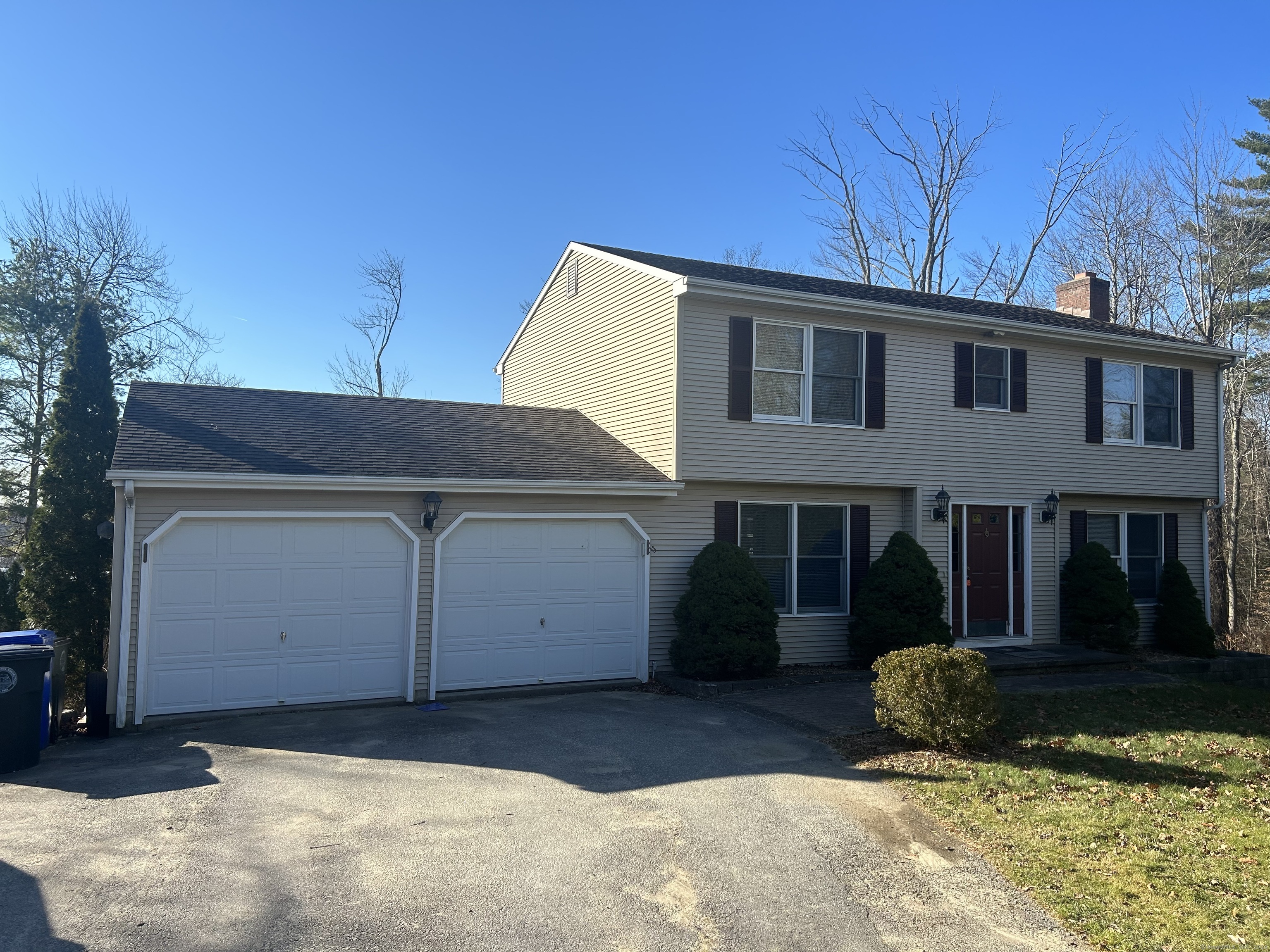
Bedrooms
Bathrooms
Sq Ft
Per Month
Torrington, Connecticut
Welcome to this beautiful 2,478 sq ft single-family home, ideally located on the east side of town. This charming residence offers a perfect blend of comfort and style with a host of desirable features: Finished Lower Level: Expanding your living space for entertainment, a home office, or a playroom. Bathrooms: 2 full baths and 2 half baths, providing ample convenience for all occupants. Attached 2-car garage offering secure parking and additional storage. Outdoor Living: Enjoy the large deck and private backyard, perfect for relaxing or hosting gatherings. Fireplace: Cozy up by the fireplace in the inviting living room. Granite countertops, stainless steel appliances, and a spacious layout, ideal for both cooking and entertaining. A formal dining room adds a touch of elegance for special occasions. This home is perfect for those seeking a blend of luxury and practicality in a sought-after location. Don't miss the opportunity to make this beautiful property your new home!
Listing Courtesy of Sullivan Real Estate Inc
Our team consists of dedicated real estate professionals passionate about helping our clients achieve their goals. Every client receives personalized attention, expert guidance, and unparalleled service. Meet our team:

Broker/Owner
860-214-8008
Email
Broker/Owner
843-614-7222
Email
Associate Broker
860-383-5211
Email
Realtor®
860-919-7376
Email
Realtor®
860-538-7567
Email
Realtor®
860-222-4692
Email
Realtor®
860-539-5009
Email
Realtor®
860-681-7373
Email
Realtor®
860-249-1641
Email
Acres : 0.4
Appliances Included : Oven/Range, Refrigerator, Dishwasher
Attic : Access Via Hatch
Basement : Full, Full With Walk-Out
Full Baths : 2
Half Baths : 2
Baths Total : 4
Beds Total : 4
City : Torrington
Cooling : Window Unit
County : Litchfield
Elementary School : Per Board of Ed
Fireplaces : 1
Garage Parking : Attached Garage, Paved
Garage Slots : 2
Description : Interior Lot, Sloping Lot
Neighborhood : N/A
Parcel : 888014
Total Parking Spaces : 4
Pets : Call office
Pets Allowed : Restrictions
Postal Code : 06790
Sewage System : Public Sewer Connected
SgFt Description : Including lower level
Total SqFt : 2478
Total Rooms : 9
Watersource : Public Water Connected
weeb : RPR, IDX Sites, Realtor.com
Phone
860-384-7624
Address
20 Hopmeadow St, Unit 821, Weatogue, CT 06089