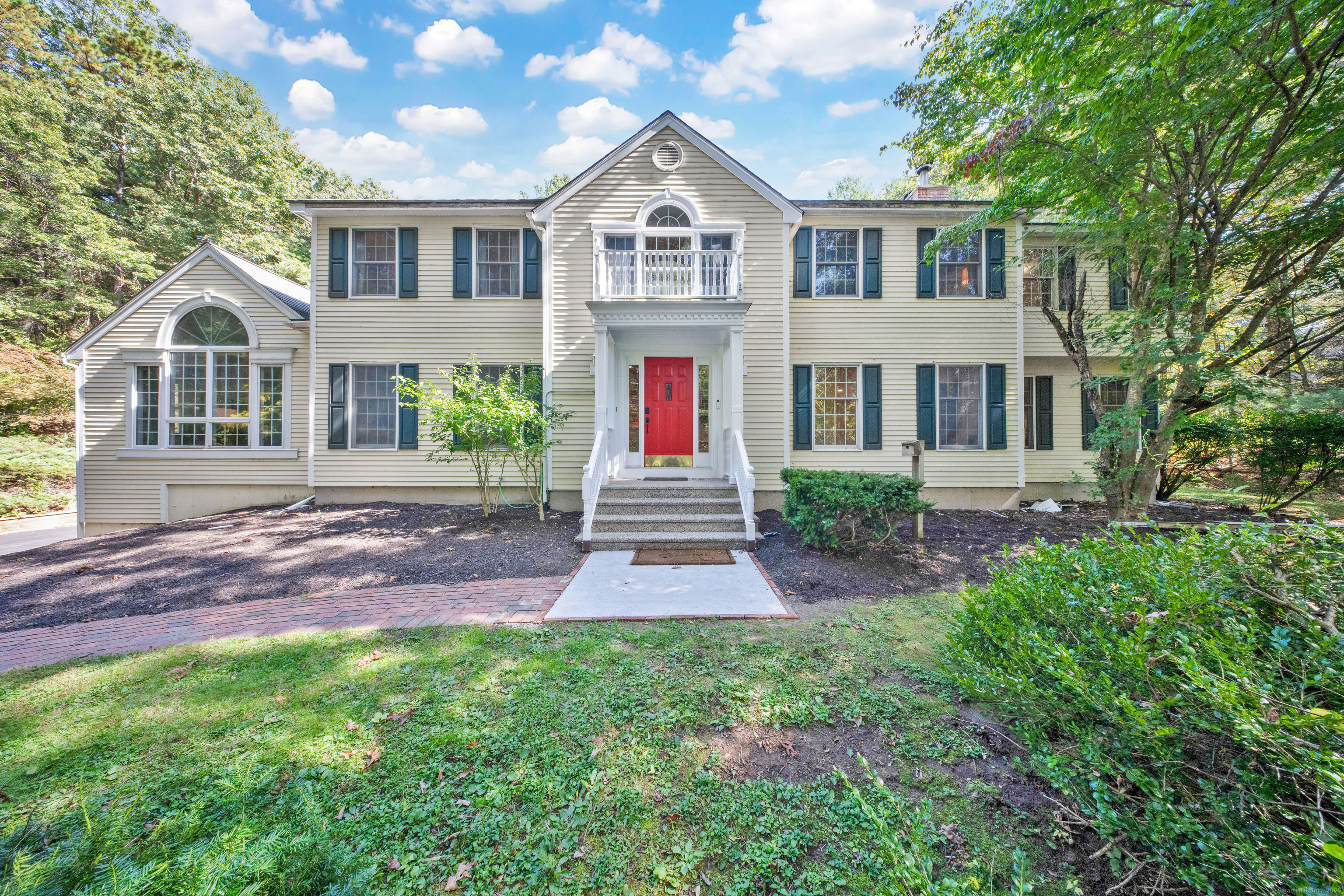
Bedrooms
Bathrooms
Sq Ft
Price
Granby, Connecticut
This beautifully maintained 4,600+ sq ft Colonial in North Granby offers exceptional space and flexibility - ideal for entertaining, working from home, or multigenerational living. The expansive kitchen features a large center island, granite countertops, abundant counter space, newer appliances, a walk-in butler's pantry, and a dedicated laundry room. The cathedral-ceiling family room includes a dramatic floor-to-ceiling fireplace, while the formal living room shares a double-sided fireplace with a private office featuring custom built-ins. A full-length bonus/ballroom spans the length of the home, offering endless possibilities for a game room, studio, or potential for in-law suite. Upstairs, the home offers four spacious bedrooms, including a primary suite that serves as a true oasis - complete with a private sitting room, walk-in closet, and a fully remodeled bath with a soaking tub, tiled shower, and double sinks. Multiple full bathrooms ensure comfort and convenience with a total of 3 full bathrooms on the upper level. Hardwood floors run throughout the entire home, complemented by detailed trim and custom molding. Walls of windows bring in natural light and highlight the home's craftsmanship. The sunroom, warmed by a pellet stove, adds a cozy touch while helping reduce utility costs. Additional updates include all-new gutters installed in 2025. Set on a private lot in a quiet North Granby neighborhood, this home blends space, style, and thoughtful improvements.
Listing Courtesy of Coldwell Banker Realty
Our team consists of dedicated real estate professionals passionate about helping our clients achieve their goals. Every client receives personalized attention, expert guidance, and unparalleled service. Meet our team:

Broker/Owner
860-214-8008
Email
Broker/Owner
843-614-7222
Email
Associate Broker
860-383-5211
Email
Realtor®
860-919-7376
Email
Realtor®
860-538-7567
Email
Realtor®
860-222-4692
Email
Realtor®
860-539-5009
Email
Realtor®
860-681-7373
Email
Realtor®
860-249-1641
Email
Acres : 2.09
Appliances Included : Oven/Range, Microwave, Refrigerator, Icemaker, Dishwasher, Washer, Dryer
Attic : Pull-Down Stairs
Basement : Full
Full Baths : 4
Baths Total : 4
Beds Total : 4
City : Granby
Cooling : Central Air
County : Hartford
Elementary School : Kelly Lane
Fireplaces : 2
Foundation : Concrete
Fuel Tank Location : In Basement
Garage Parking : Under House Garage
Garage Slots : 2
Description : Lightly Wooded, On Cul-De-Sac
Middle School : Granby
Amenities : Library, Park, Stables/Riding
Neighborhood : North Granby
Parcel : 1933920
Postal Code : 06060
Roof : Asphalt Shingle
Sewage System : Septic
Total SqFt : 4690
Tax Year : July 2025-June 2026
Total Rooms : 11
Watersource : Private Well
weeb : RPR, IDX Sites, Realtor.com
Phone
860-384-7624
Address
20 Hopmeadow St, Unit 821, Weatogue, CT 06089