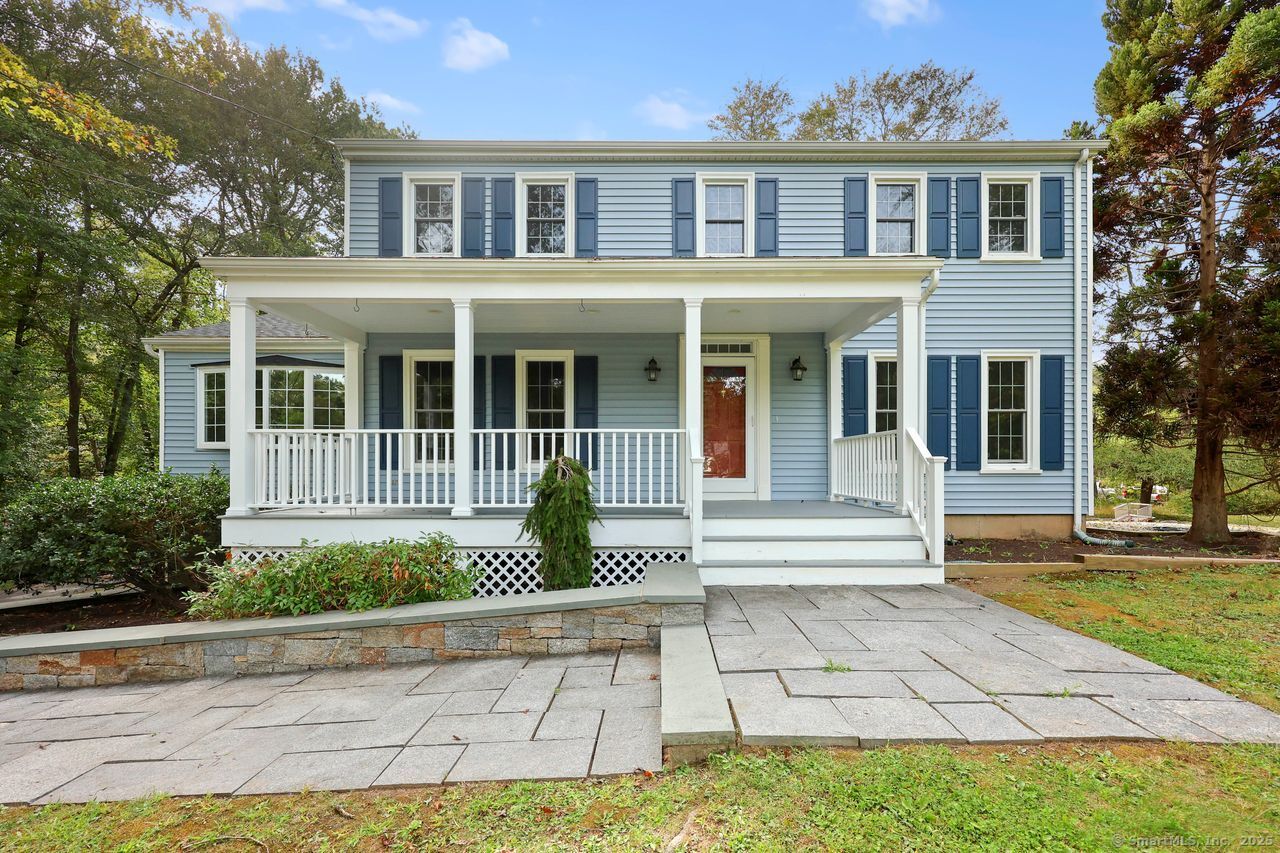
Bedrooms
Bathrooms
Sq Ft
Price
Shelton, Connecticut
Curb appeal in Huntington! This beautifully maintained 4 bedroom 2.5 bath Colonial that blends timeless charm with modern updates. The inviting front porch, accented by handsome stonework along the walkway and retaining wall, sets the tone as you enter. Inside, the spacious layout offers a comfortable flow for both everyday living and entertaining. The home features a brand-new roof and hardwood floors throughout, recently sanded and polished to perfection. The interior main and upper levels have been freshly painted.The cozy family room has a gas fireplace and French doors leading to an oversized deck. Step outside and enjoy your own backyard oasis with an in-ground pool, perfect for summer gatherings. Mature trees and thoughtful landscaping add privacy and curb appeal. A sun filled kitchen with pantry, offers plenty of space for the family chef. A nice size dining room, living room, and laundry area completes the main level. The upper level includes the primary suite with a full bath and walk-in closet along with 3 bedrooms and a full bath. Finished lower level adds approx. 700 additional ft of living space.With its classic Colonial style, recent updates, and outdoor amenities, this home is move-in ready and waiting for its next chapter. Central A/C, shed, 2 car garage and more! New vinyl pool liner. Estate sale, home sold "as is". No disclosures. Pool is fully operational but lacks up to code fencing.
Listing Courtesy of Coldwell Banker Realty
Our team consists of dedicated real estate professionals passionate about helping our clients achieve their goals. Every client receives personalized attention, expert guidance, and unparalleled service. Meet our team:

Broker/Owner
860-214-8008
Email
Broker/Owner
843-614-7222
Email
Associate Broker
860-383-5211
Email
Realtor®
860-919-7376
Email
Realtor®
860-538-7567
Email
Realtor®
860-222-4692
Email
Realtor®
860-539-5009
Email
Realtor®
860-681-7373
Email
Realtor®
860-249-1641
Email
Acres : 0.96
Appliances Included : Gas Cooktop, Microwave, Refrigerator, Freezer, Dishwasher, Washer, Electric Dryer
Attic : Storage Space, Floored, Pull-Down Stairs
Basement : Full, Sump Pump, Storage, Garage Access, Interior Access, Partially Finished
Full Baths : 2
Half Baths : 1
Baths Total : 3
Beds Total : 4
City : Shelton
Cooling : Ceiling Fans, Central Air, Zoned
County : Fairfield
Elementary School : Per Board of Ed
Fireplaces : 1
Foundation : Concrete
Fuel Tank Location : In Basement
Garage Parking : Under House Garage, Paved, Driveway
Garage Slots : 2
Description : Lightly Wooded, Treed, Level Lot
Middle School : Per Board of Ed
Amenities : Library, Medical Facilities, Private School(s), Public Rec Facilities, Shopping/Mall
Neighborhood : Huntington
Parcel : 296421
Total Parking Spaces : 2
Pool Description : Heated, Vinyl, In Ground Pool
Postal Code : 06484
Roof : Asphalt Shingle
Additional Room Information : Foyer, Laundry Room
Sewage System : Septic
Total SqFt : 3502
Tax Year : July 2025-June 2026
Total Rooms : 9
Watersource : Public Water Connected
weeb : RPR, IDX Sites, Realtor.com
Phone
860-384-7624
Address
20 Hopmeadow St, Unit 821, Weatogue, CT 06089