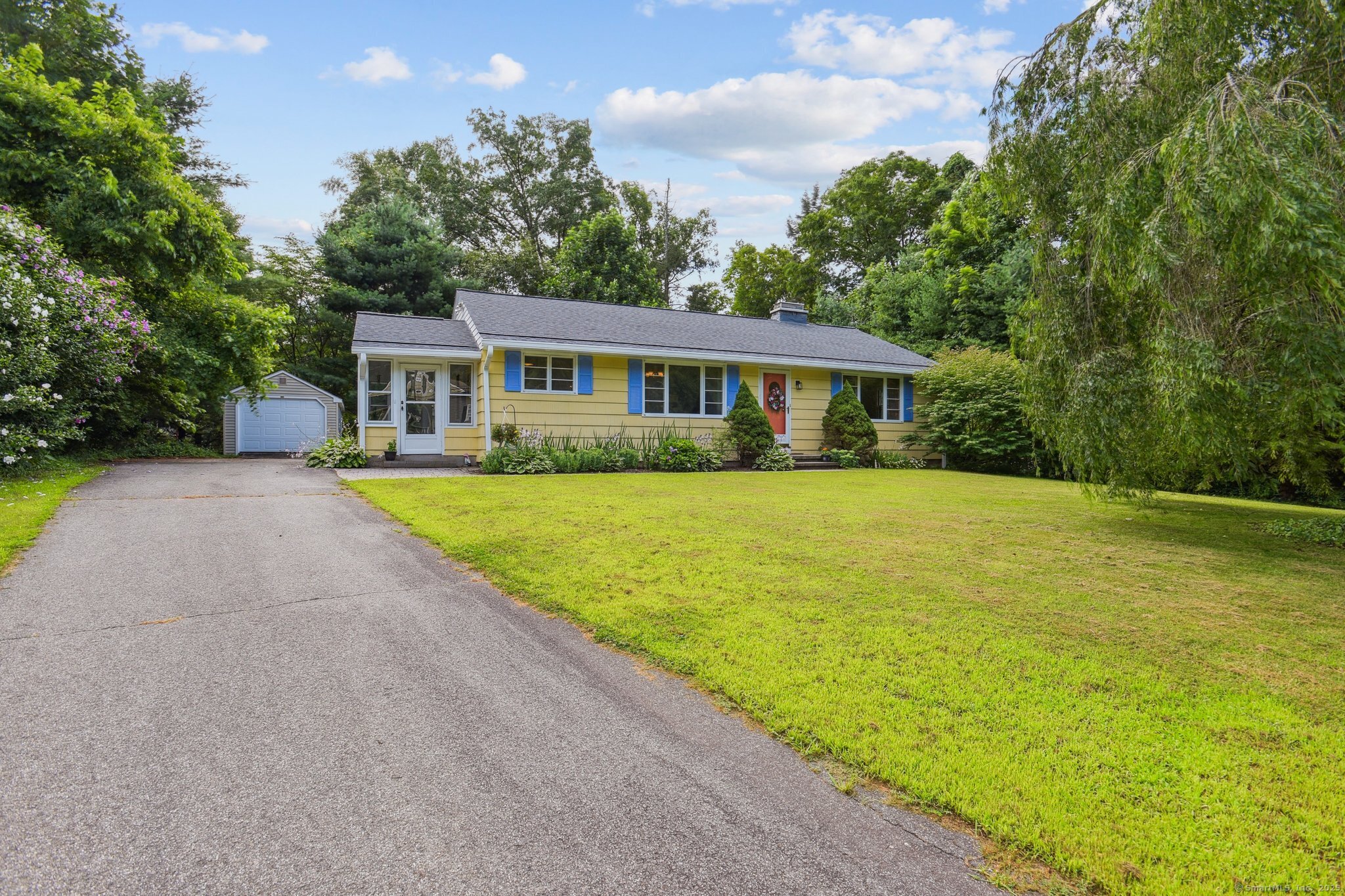
Bedrooms
Bathrooms
Sq Ft
Price
Cheshire, Connecticut
Welcome to this beautifully updated home, offering a perfect blend of charm and modern comfort. Inside, you'll find a sun-filled layout with hardwood floors, a cozy fireplace, and a versatile sunroom-great for relaxing or working from home. The eat-in kitchen, complete with new stainless steel appliances (2023), connects effortlessly to the dining area, making it ideal for both everyday living and entertaining. The primary suite includes a private bath with a walk-in shower, while the partially finished lower level adds valuable bonus space that can serve as a playroom, office, or guest room. Recent improvements include a new roof (2024), updated boiler and hot water heater, plus a washer and dryer (2023), giving you peace of mind for years to come. Set back from the road, this home also features a one-car detached garage, convenient walkability to local schools, and easy access to major highways. With thoughtful updates, flexible spaces, and move-in-ready appeal, this home truly has it all.
Listing Courtesy of William Raveis Real Estate
Our team consists of dedicated real estate professionals passionate about helping our clients achieve their goals. Every client receives personalized attention, expert guidance, and unparalleled service. Meet our team:

Broker/Owner
860-214-8008
Email
Broker/Owner
843-614-7222
Email
Associate Broker
860-383-5211
Email
Realtor®
860-919-7376
Email
Realtor®
860-538-7567
Email
Realtor®
860-222-4692
Email
Realtor®
860-539-5009
Email
Realtor®
860-681-7373
Email
Realtor®
860-249-1641
Email
Acres : 0.57
Appliances Included : Oven/Range, Refrigerator, Freezer, Dishwasher, Washer, Dryer
Basement : Full, Partially Finished, Liveable Space, Partial With Hatchway
Full Baths : 2
Baths Total : 2
Beds Total : 3
City : Cheshire
Cooling : Window Unit
County : New Haven
Elementary School : Per Board of Ed
Fireplaces : 2
Foundation : Concrete
Fuel Tank Location : In Basement
Garage Parking : Detached Garage, Paved, Driveway
Garage Slots : 1
Description : Cleared
Neighborhood : N/A
Parcel : 2339807
Total Parking Spaces : 4
Postal Code : 06410
Roof : Asphalt Shingle
Sewage System : Septic
SgFt Description : 1305 sq ft on main level
Total SqFt : 1955
Tax Year : July 2025-June 2026
Total Rooms : 7
Watersource : Public Water Connected
weeb : RPR, IDX Sites, Realtor.com
Phone
860-384-7624
Address
20 Hopmeadow St, Unit 821, Weatogue, CT 06089