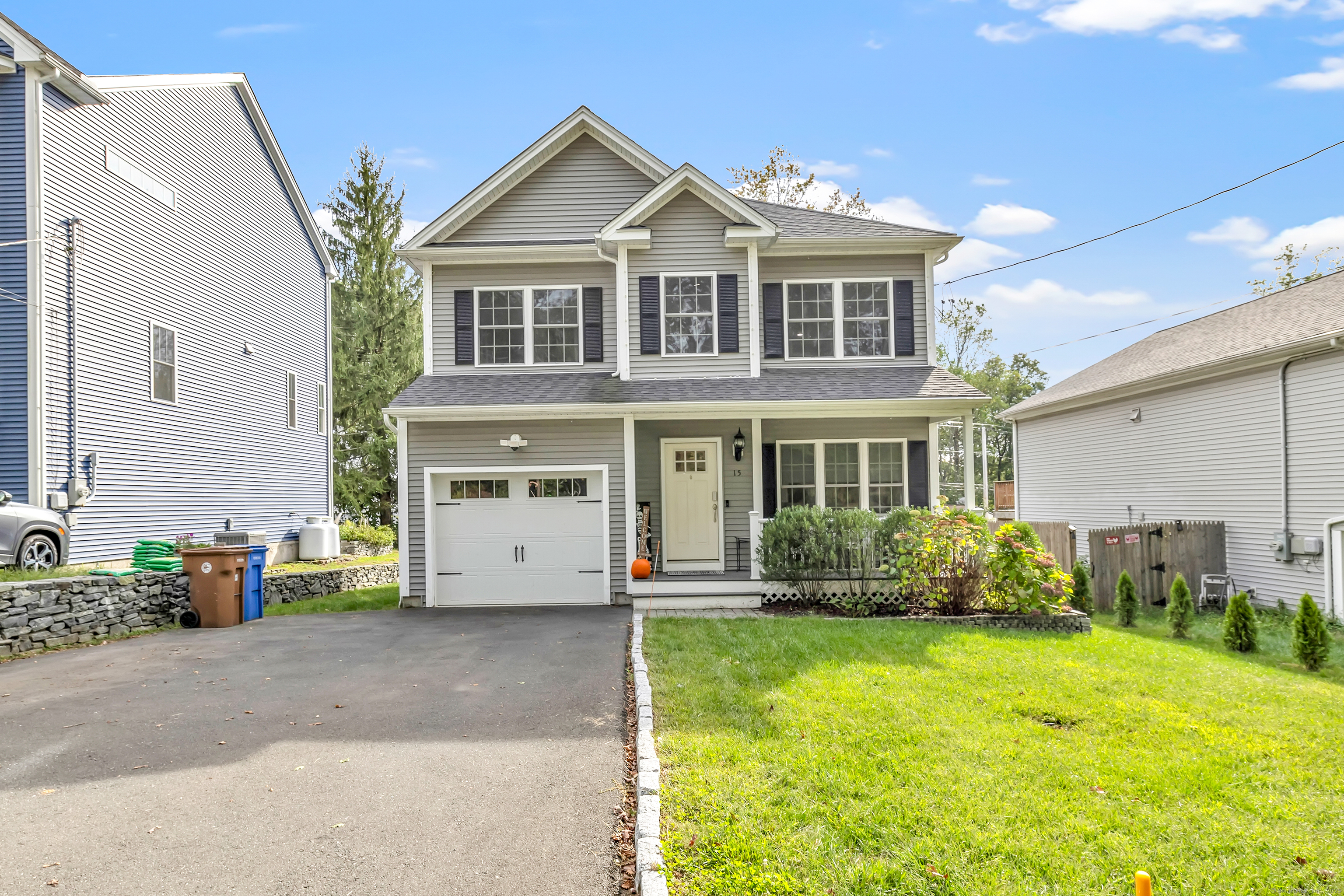
Bedrooms
Bathrooms
Sq Ft
Price
Shelton, Connecticut
Like new colonial with modern upgrades and ideal location. Welcome to this beautifully maintained 3-bedroom, 2.5-bath Colonial, built in 2019 and thoughtfully designed for modern living. From the moment you step inside, you'll be impressed by the gleaming hardwood floors that flow throughout the entire first level and the inviting open-concept layout that brings comfort and style together. The heart of the home is the spacious kitchen, featuring quartz countertops, stainless steel appliances, an oversized center island, and a generous dining area perfect for entertaining. The bright family room creates a seamless flow for everyday living and gatherings. Convenient main floor laundry adds ease to your daily routine. Upstairs, retreat to the large primary suite, complete with a custom walk-in closet and a luxurious en-suite bathroom with double sinks. Two additional bedrooms and a full bath complete the upper level. Step outside to enjoy the level backyard with a deck, ideal for relaxing or hosting outdoor get-togethers. Situated in a prime location with easy access to Route 8 and the Merritt Parkway, commuting and travel are a breeze.
Listing Courtesy of Preston Gray Real Estate
Our team consists of dedicated real estate professionals passionate about helping our clients achieve their goals. Every client receives personalized attention, expert guidance, and unparalleled service. Meet our team:

Broker/Owner
860-214-8008
Email
Broker/Owner
843-614-7222
Email
Associate Broker
860-383-5211
Email
Realtor®
860-919-7376
Email
Realtor®
860-538-7567
Email
Realtor®
860-222-4692
Email
Realtor®
860-539-5009
Email
Realtor®
860-681-7373
Email
Realtor®
860-249-1641
Email
Acres : 0.12
Appliances Included : Gas Range, Refrigerator, Dishwasher
Attic : Pull-Down Stairs
Basement : Full, Unfinished
Full Baths : 2
Half Baths : 1
Baths Total : 3
Beds Total : 3
City : Shelton
Cooling : Central Air, Zoned
County : Fairfield
Elementary School : Per Board of Ed
Fireplaces : 1
Foundation : Concrete
Fuel Tank Location : Above Ground
Garage Parking : Attached Garage
Garage Slots : 1
Description : Level Lot
Neighborhood : N/A
Parcel : 294879
Postal Code : 06484
Roof : Asphalt Shingle
Sewage System : Public Sewer Connected
Sewage Usage Fee : 260
Total SqFt : 1846
Tax Year : July 2025-June 2026
Total Rooms : 6
Watersource : Public Water Connected
weeb : RPR, IDX Sites, Realtor.com
Phone
860-384-7624
Address
20 Hopmeadow St, Unit 821, Weatogue, CT 06089