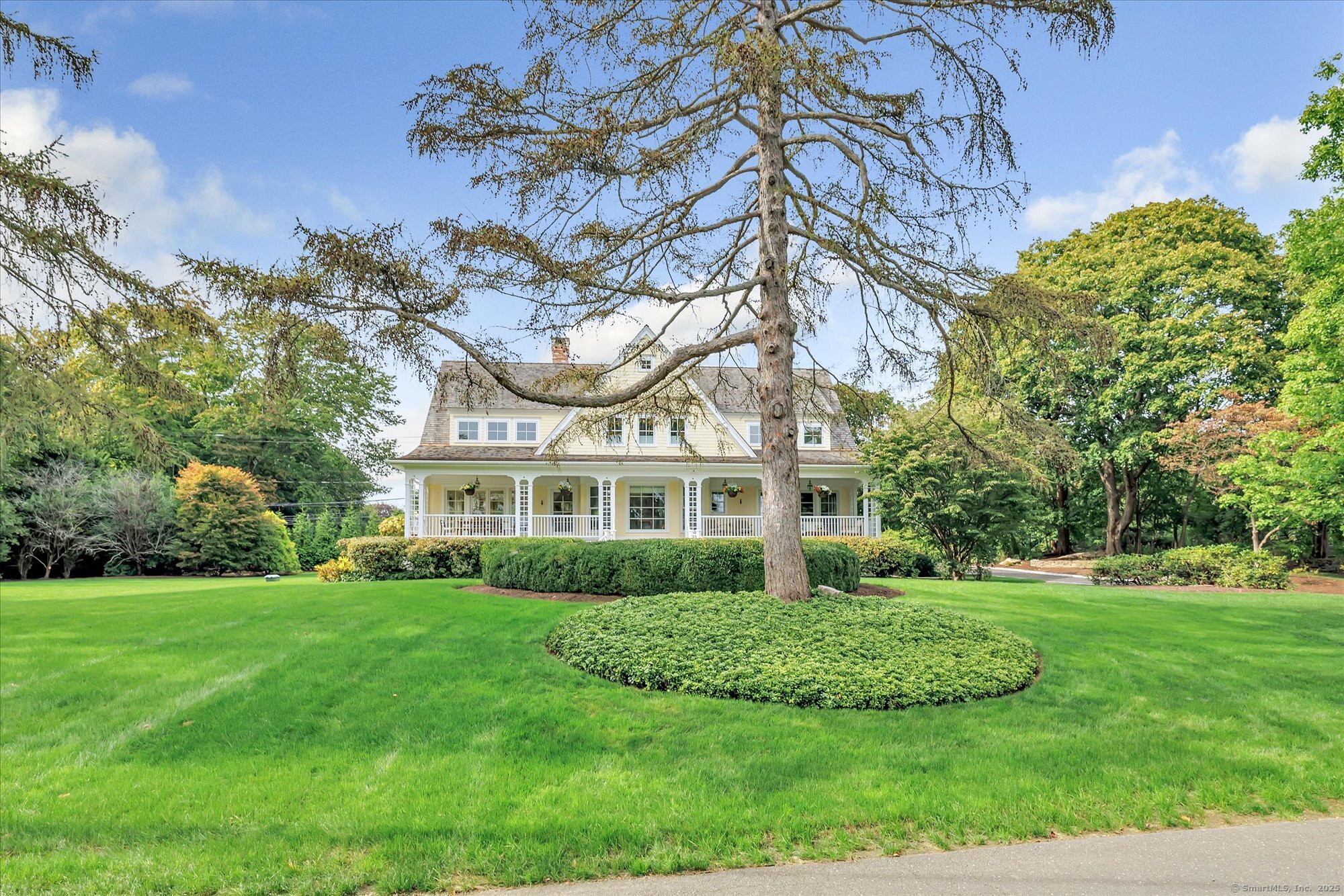
Bedrooms
Bathrooms
Sq Ft
Price
Westport, Connecticut
Live the dream in this 4,800+ sq. ft. 5BR, 5BA home on 1 acre in one of Westport's most desirable private beach neighborhoods - just a 5-minute walk to the train! Fully remodeled in 2024, this home features a stunning covered stone porch, gourmet kitchen, formal dining room, multiple fireplaces, home office, and spacious family rooms. The luxurious primary suite offers dual walk-in closets, a spa-like bath, and a sleek electric fireplace. A finished lower level includes a media room, guest suite, and full bath. Bedroom above the garage with private bath, dual closets, and separate HVAC. Enjoy association amenities: private beach, pool, and dock with boat slips. Not in flood zone. Whole-house generator included.
Listing Courtesy of Keller Williams Realty
Our team consists of dedicated real estate professionals passionate about helping our clients achieve their goals. Every client receives personalized attention, expert guidance, and unparalleled service. Meet our team:

Broker/Owner
860-214-8008
Email
Broker/Owner
843-614-7222
Email
Associate Broker
860-383-5211
Email
Realtor®
860-919-7376
Email
Realtor®
860-538-7567
Email
Realtor®
860-222-4692
Email
Realtor®
860-539-5009
Email
Realtor®
860-681-7373
Email
Realtor®
860-249-1641
Email
Acres : 1.01
Appliances Included : Gas Cooktop, Gas Range, Wall Oven, Microwave, Refrigerator, Icemaker, Dishwasher, Disposal, Washer, Electric Dryer
Association Amenities : Pool
Association Fee Includes : Lake/Beach Access, Pool Service, Road Maintenance
Attic : Pull-Down Stairs
Basement : Full, Heated, Cooled, Interior Access, Partially Finished, Liveable Space, Full With Walk-Out
Full Baths : 5
Baths Total : 5
Beds Total : 5
City : Westport
Cooling : Central Air, Zoned
County : Fairfield
Elementary School : Kings Highway
Fireplaces : 3
Foundation : Block
Fuel Tank Location : In Ground
Garage Parking : Attached Garage, Driveway
Garage Slots : 2
Handicap : 32" Minimum Door Widths, Accessible Bath, Hallways 36+ Inches Wide
Description : Fence - Partial, Corner Lot, Level Lot, Professionally Landscaped
Middle School : Coleytown
Neighborhood : Saugatuck
Parcel : 417140
Total Parking Spaces : 6
Pool Description : Heated, Safety Fence, In Ground Pool
Postal Code : 06880
Roof : Shake
Additional Room Information : Laundry Room, Mud Room
Sewage System : Public Sewer Connected
Sewage Usage Fee : 425
SgFt Description : 4005 heated above grade, 735 heated below grade.
Total SqFt : 4740
Tax Year : July 2025-June 2026
Total Rooms : 10
Watersource : Public Water Connected
weeb : RPR, IDX Sites, Realtor.com
Phone
860-384-7624
Address
20 Hopmeadow St, Unit 821, Weatogue, CT 06089