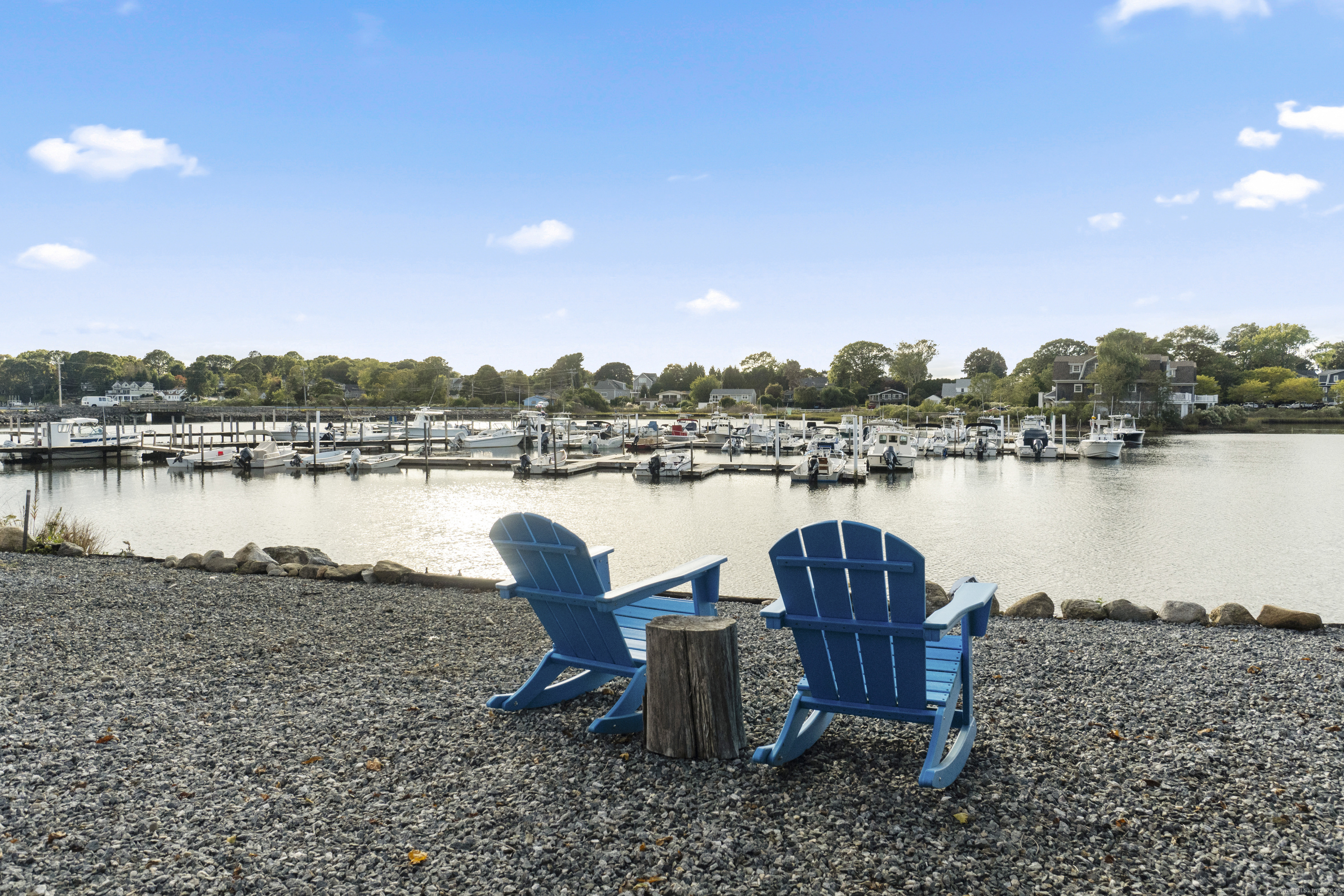
Bedrooms
Bathrooms
Sq Ft
Price
Stonington, Connecticut
Breathtaking water views of Fishers Island Sound and Long Island Sound set the stage for this exceptional four bedroom, two and one half bath 3,688 sq. ft. custom shoreline home. Included is a .08-acre waterfront parcel with 50' of water frontage on the Mystic River on Masons Island Road with a design for dock available (see attachments)-perfect for boating and water activities. Inside, this beautifully renovated home offers a sun-filled Great Room features a striking fieldstone fireplace with Vermont Castings wood stove and comfortable sitting area that opens to a spacious, south-facing sunroom, ideal for enjoying year-round light and views. The completely renovated kitchen has quartz counters, a Kohler Farmhouse sink, Insinkerator disposal, a motion detector faucet and a breakfast nook overlooking the blue stone patio and pavers sidewalk to the park-like .88-acre grounds, creating a seamless flow between indoor and outdoor living. Unobstructed water views from your Decks. Additional highlights include First Floor Bedroom with attached Full Bathroom, a large attached two-car garage, four bedrooms, and two and one-half baths. Ideally located just minutes from Historic Downtown Mystic, with its unique shops, renowned restaurants, and vibrant year-round activities, and close to charming Stonington Borough.
Listing Courtesy of William Pitt Sotheby's Int'l
Our team consists of dedicated real estate professionals passionate about helping our clients achieve their goals. Every client receives personalized attention, expert guidance, and unparalleled service. Meet our team:

Broker/Owner
860-214-8008
Email
Broker/Owner
843-614-7222
Email
Associate Broker
860-383-5211
Email
Realtor®
860-919-7376
Email
Realtor®
860-538-7567
Email
Realtor®
860-222-4692
Email
Realtor®
860-539-5009
Email
Realtor®
860-681-7373
Email
Realtor®
860-249-1641
Email
Acres : 0.88
Appliances Included : Oven/Range, Microwave, Range Hood, Refrigerator, Icemaker, Dishwasher, Washer, Dryer
Attic : Pull-Down Stairs
Basement : Partial
Full Baths : 2
Half Baths : 1
Baths Total : 3
Beds Total : 4
City : Stonington
Cooling : Central Air
County : New London
Elementary School : Per Board of Ed
Fireplaces : 1
Foundation : Stone
Fuel Tank Location : In Basement
Garage Parking : Attached Garage, Off Street Parking
Garage Slots : 2
Description : Professionally Landscaped, Rolling, Water View
Middle School : Per Board of Ed
Neighborhood : Mystic
Parcel : 2076382
Total Parking Spaces : 4
Postal Code : 06355
Roof : Asphalt Shingle, Metal
Additional Room Information : Foyer, Laundry Room, Sitting Room
Sewage System : Septic
Total SqFt : 3688
Tax Year : July 2025-June 2026
Total Rooms : 11
Watersource : Public Water Connected
weeb : RPR, IDX Sites, Realtor.com
Phone
860-384-7624
Address
20 Hopmeadow St, Unit 821, Weatogue, CT 06089