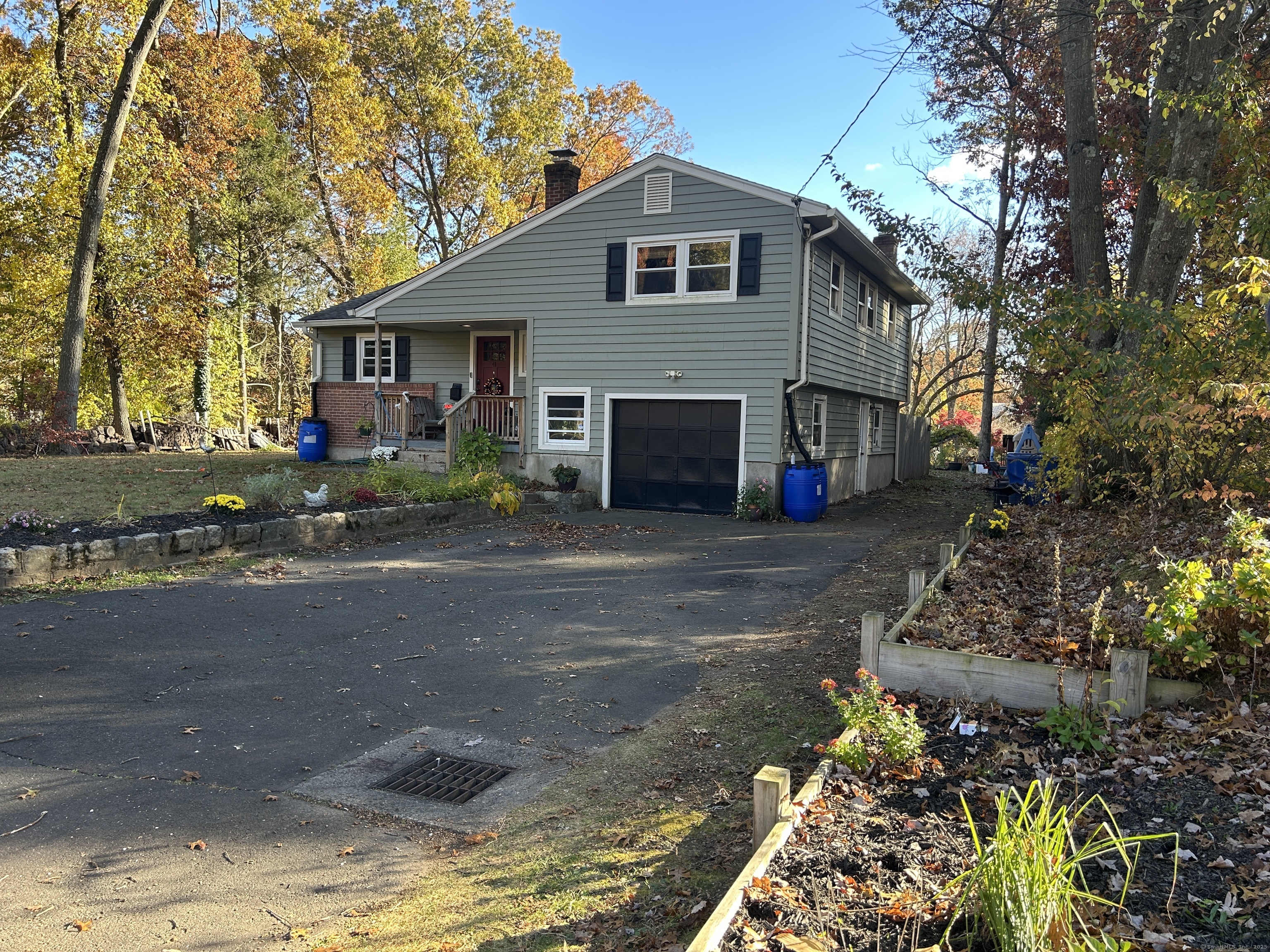
Bedrooms
Bathrooms
Sq Ft
Price
Windsor, Connecticut
Welcome to this stunning split-level home tucked away on a quiet cul-de-sac! Fully renovated in 2018, this home offers a modern, spacious feel with perfectly designed separate 'zones'. From the bedroom zone, step onto the open balcony overlooking the bright and airy main living zone. Just a few steps down, you'll find the open-concept kitchen with granite countertops flowing beautifully into the dining, and living area - ideal for both everyday living and entertaining. Another half-flight leads to the warm and inviting cozy zone, complete with a brick fireplace - perfect as a playroom, home office, or media space. The dry basement zone is full of potential, with high ceilings it's a great opportunity to increase your living space. Step outside and enjoy your expansive, nearly 3/4-acre lot with a wide-open grassy lawn, private patio area, and raised garden beds ready for your green thumb. Whether you're hosting, gardening, or simply relaxing, this backyard is your private retreat all conveniently off I-91 and just minutes from Hartford!
Listing Courtesy of Berkshire Key Realty
Our team consists of dedicated real estate professionals passionate about helping our clients achieve their goals. Every client receives personalized attention, expert guidance, and unparalleled service. Meet our team:

Broker/Owner
860-214-8008
Email
Broker/Owner
843-614-7222
Email
Associate Broker
860-383-5211
Email
Realtor®
860-919-7376
Email
Realtor®
860-538-7567
Email
Realtor®
860-222-4692
Email
Realtor®
860-539-5009
Email
Realtor®
860-681-7373
Email
Realtor®
860-249-1641
Email
Acres : 0.74
Appliances Included : Oven/Range, Refrigerator, Dishwasher, Washer, Dryer
Basement : Full
Full Baths : 1
Half Baths : 1
Baths Total : 2
Beds Total : 3
City : Windsor
Cooling : Window Unit
County : Hartford
Elementary School : Per Board of Ed
Fireplaces : 1
Foundation : Concrete
Fuel Tank Location : In Basement
Garage Parking : Attached Garage, Under House Garage, Paved, Driveway
Garage Slots : 1
Description : On Cul-De-Sac, Cleared
Neighborhood : N/A
Parcel : 776285
Total Parking Spaces : 5
Postal Code : 06095
Roof : Asphalt Shingle
Sewage System : Public Sewer Connected
SgFt Description : Public Record does not appear to include 3rd story which is above grade.
Total SqFt : 1558
Tax Year : July 2025-June 2026
Total Rooms : 7
Watersource : Public Water Connected
weeb : RPR, IDX Sites, Realtor.com
Phone
860-384-7624
Address
20 Hopmeadow St, Unit 821, Weatogue, CT 06089