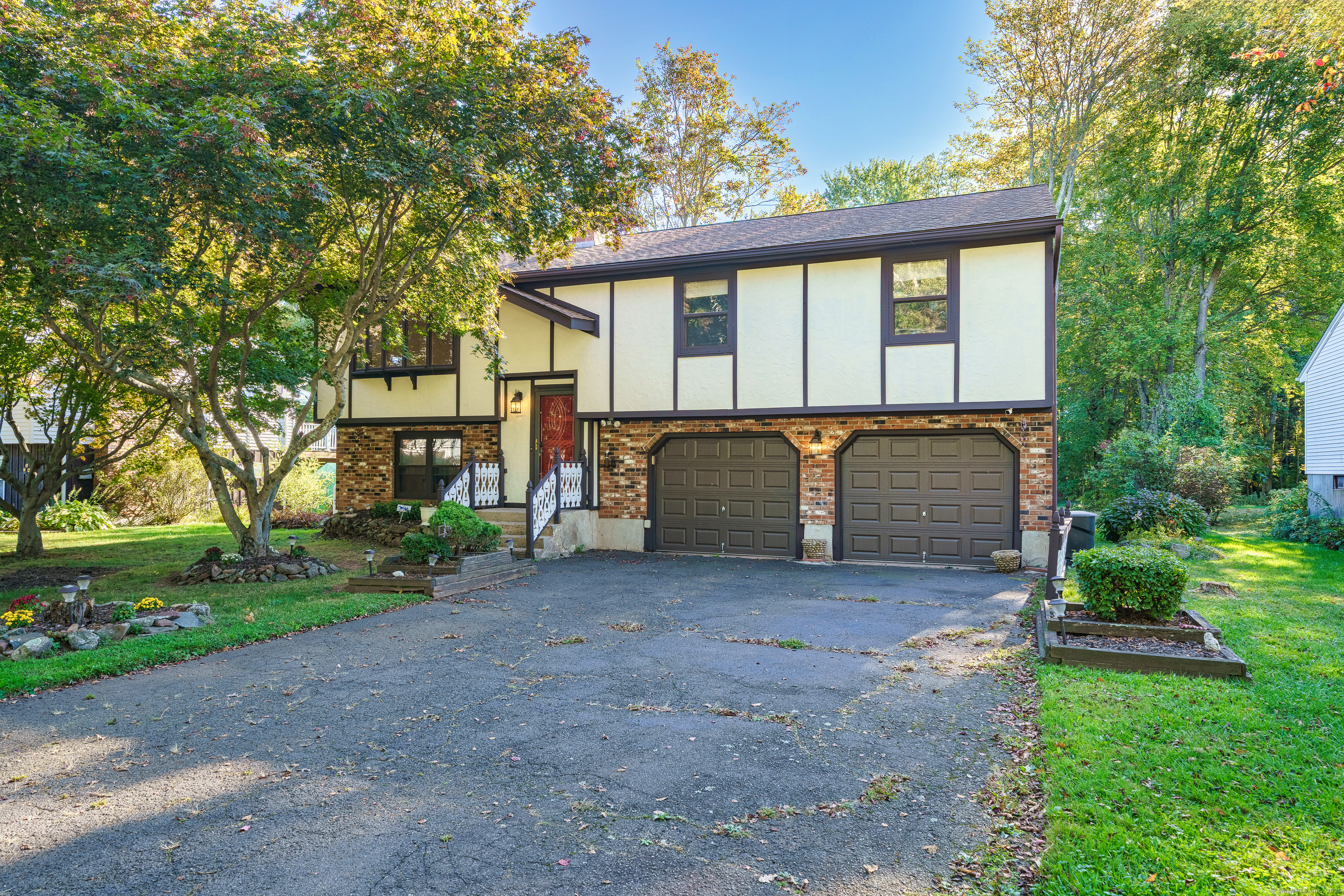
Bedrooms
Bathrooms
Sq Ft
Price
Meriden, Connecticut
Fantastic 3 bed, 1.5 custom built ranch in a wonderful, quiet cul de sac neighborhood. So much charm throughout this home! Walk up to the main level into the living room with a beautiful fireplace that goes up to the cathedral ceilings. Hardwood floors throughout the main floor. The dining room is open to the living room, making it a great area for entertaining! The eat-in kitchen has oak cabinets and tile flooring. Off of the kitchen is an oversized deck with very cool lighting!! Three generously sized bedrooms, full bath and tons of closet space finish out this floor. The lower level family room is a great spot for holidays and parties with the custom built nautical themed wet bar! This area also has a living space, wood stove, half bath and laundry. The oversized 2 car garage is insulated and heated! Newer roof, oil tank, boiler and hot water heater are just some of the great updates! Whole house generator with two propane tanks will make sure you are never in the dark! Absolutley worth scheduling a showing today!
Listing Courtesy of Century 21 Clemens Group
Our team consists of dedicated real estate professionals passionate about helping our clients achieve their goals. Every client receives personalized attention, expert guidance, and unparalleled service. Meet our team:

Broker/Owner
860-214-8008
Email
Broker/Owner
843-614-7222
Email
Associate Broker
860-383-5211
Email
Realtor®
860-919-7376
Email
Realtor®
860-538-7567
Email
Realtor®
860-222-4692
Email
Realtor®
860-539-5009
Email
Realtor®
860-681-7373
Email
Realtor®
860-249-1641
Email
Acres : 0.35
Appliances Included : Oven/Range, Microwave, Refrigerator, Dishwasher, Washer, Dryer
Attic : Access Via Hatch
Basement : Partial
Full Baths : 1
Half Baths : 1
Baths Total : 2
Beds Total : 3
City : Meriden
Cooling : Ceiling Fans
County : New Haven
Elementary School : Per Board of Ed
Fireplaces : 1
Foundation : Concrete
Fuel Tank Location : In Garage
Garage Parking : Under House Garage, Paved, Driveway
Garage Slots : 2
Description : Dry, Level Lot, On Cul-De-Sac, Cleared
Middle School : Per Board of Ed
Neighborhood : N/A
Parcel : 1174909
Total Parking Spaces : 4
Postal Code : 06451
Roof : Asphalt Shingle
Sewage System : Public Sewer Connected
Total SqFt : 1798
Tax Year : July 2025-June 2026
Total Rooms : 7
Watersource : Public Water Connected
weeb : RPR, IDX Sites, Realtor.com
Phone
860-384-7624
Address
20 Hopmeadow St, Unit 821, Weatogue, CT 06089