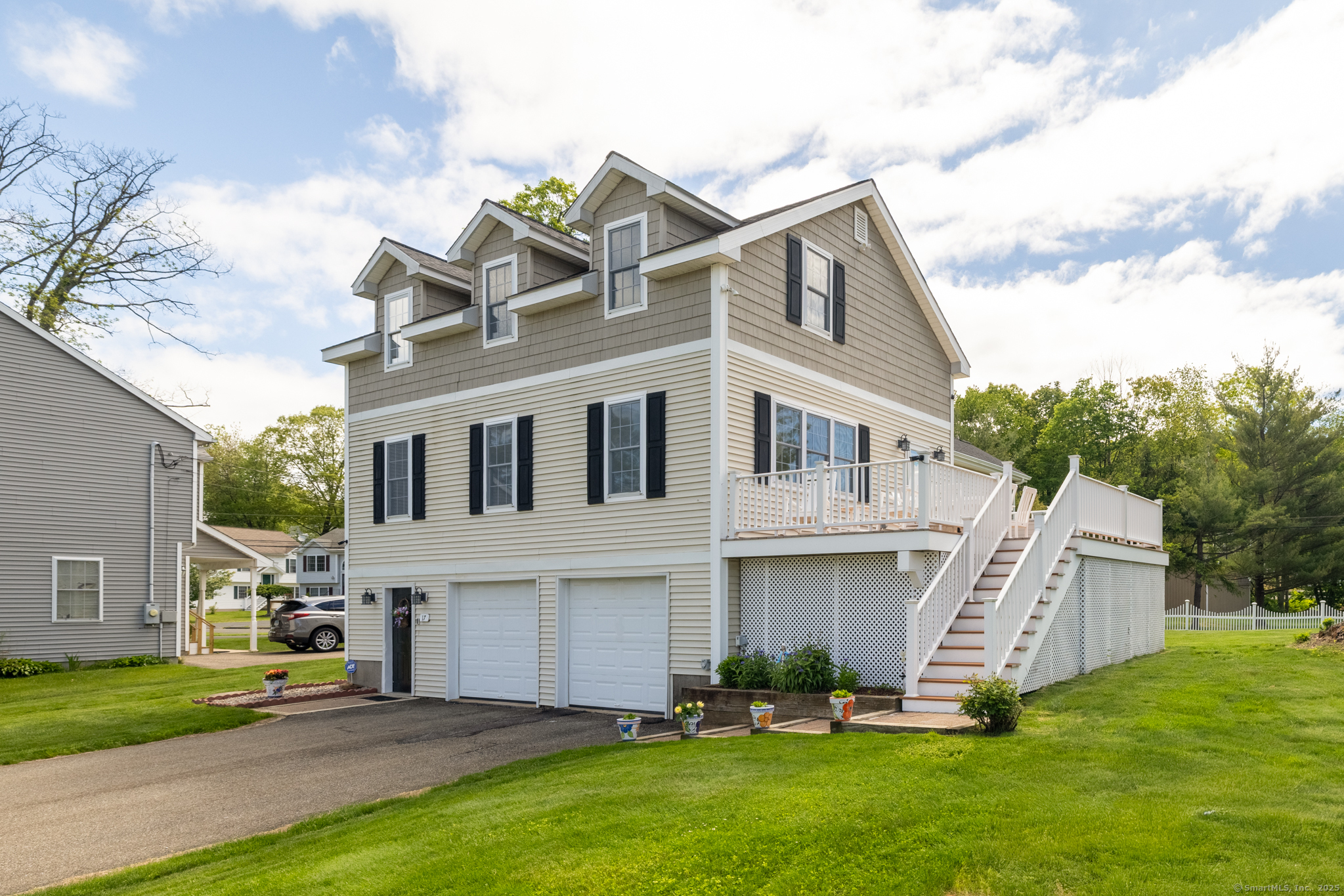
Bedrooms
Bathrooms
Sq Ft
Price
Wolcott, Connecticut
Lakeview Living at its Finest. Discover this stunning, fully renovated lakeview home, offering over 1,800 square feet of impeccably finished living space on a beautifully landscaped half-acre lot. Every detail of this home has been thoughtfully updated, blending modern comfort with timeless charm. The open, light-filled floor plan features expansive windows that capture sweeping views of Lake Hitchcock, while the spacious entertaining deck is the perfect place to enjoy spectacular sunset vistas. Whether you're hosting family and friends or seeking a serene weekend escape, this home delivers. Enjoy beach and lake access, and unwind in a tranquil setting just steps from the water. Highlights include: New Roof, CAIR, Oil Tank & Hardwood Floors, Quartz Countertops, Trex Deck, Turnkey condition with high-quality renovations, Exceptional natural light throughout, Generous outdoor living spaces, Peaceful, private setting with year-round appeal. Whether you're looking for a full-time residence or the ultimate weekend retreat, this property is the perfect lakeview getaway. A full list of upgrades is available in MLS documents.
Listing Courtesy of Showcase Realty, Inc.
Our team consists of dedicated real estate professionals passionate about helping our clients achieve their goals. Every client receives personalized attention, expert guidance, and unparalleled service. Meet our team:

Broker/Owner
860-214-8008
Email
Broker/Owner
843-614-7222
Email
Associate Broker
860-383-5211
Email
Realtor®
860-919-7376
Email
Realtor®
860-538-7567
Email
Realtor®
860-222-4692
Email
Realtor®
860-539-5009
Email
Realtor®
860-681-7373
Email
Realtor®
860-249-1641
Email
Acres : 0.51
Appliances Included : Oven/Range, Microwave, Refrigerator, Dishwasher, Washer, Dryer
Attic : Access Via Hatch
Basement : Full, Storage, Garage Access, Interior Access, Walk-out, Full With Walk-Out
Full Baths : 2
Baths Total : 2
Beds Total : 3
City : Wolcott
Cooling : Central Air
County : New Haven
Elementary School : Per Board of Ed
Fireplaces : 1
Foundation : Concrete
Fuel Tank Location : In Basement
Garage Parking : Under House Garage
Garage Slots : 2
Description : Level Lot
Neighborhood : N/A
Parcel : 1439380
Postal Code : 06716
Roof : Asphalt Shingle
Sewage System : Public Sewer Connected
Total SqFt : 1813
Tax Year : July 2025-June 2026
Total Rooms : 6
Watersource : Private Well
weeb : RPR, IDX Sites, Realtor.com
Phone
860-384-7624
Address
20 Hopmeadow St, Unit 821, Weatogue, CT 06089