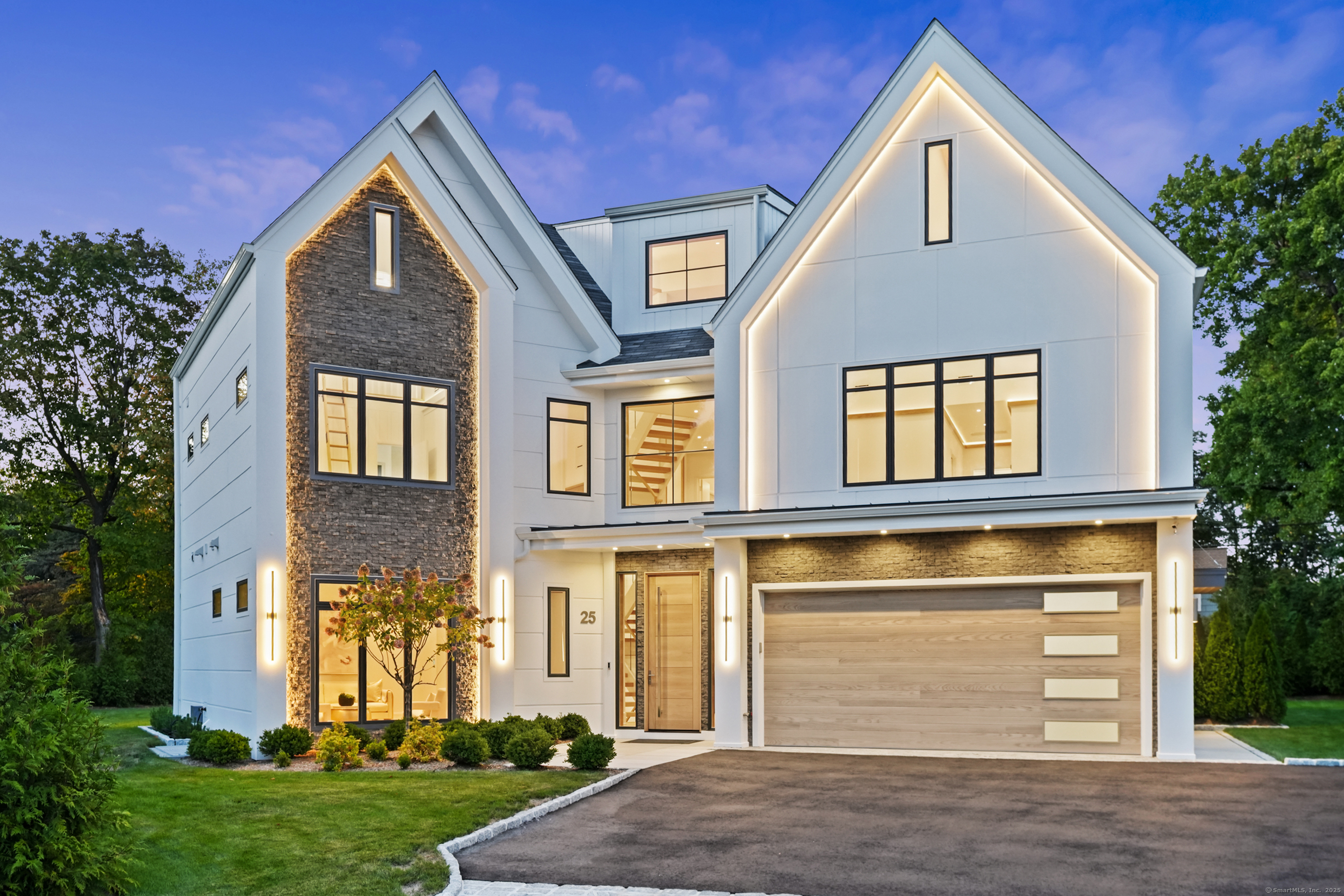
Bedrooms
Bathrooms
Sq Ft
Price
Greenwich, Connecticut
Experience exceptional craftsmanship in this new construction 6-bedroom, 6.2-bath home on a desirable Riverside cul-de-sac. Spanning over 6,500 sq. ft. across four levels, this thoughtfully designed residence blends luxury, comfort, and convenience. The main level features 10-foot ceilings, white oak floors, and a dramatic double-height family room with a gas fireplace. The show-stopping eat-in kitchen anchors the home, complemented by a formal dining room with wet bar, living room with fireplace, and private office. Upstairs, the primary suite impresses with vaulted ceilings, dual walk-in closets, a fireplace and a spa-like bath. Four additional bedrooms each with a walk-in closet-and three bathrooms complete the upper floors. The finished lower level offers a family room with fireplace, wet bar, gym, and en suite bedroom. Outside, enjoy a private oasis with a fire pit, motorized pergola, and room for a pool. Only minutes from schools, train, parks, and Old Greenwich village.
Listing Courtesy of Compass Connecticut, LLC
Our team consists of dedicated real estate professionals passionate about helping our clients achieve their goals. Every client receives personalized attention, expert guidance, and unparalleled service. Meet our team:

Broker/Owner
860-214-8008
Email
Broker/Owner
843-614-7222
Email
Associate Broker
860-383-5211
Email
Realtor®
860-919-7376
Email
Realtor®
860-538-7567
Email
Realtor®
860-222-4692
Email
Realtor®
860-539-5009
Email
Realtor®
860-681-7373
Email
Acres : 0.28
Appliances Included : Gas Range, Range Hood, Refrigerator, Dishwasher, Disposal, Washer, Dryer, Wine Chiller
Attic : Heated, Finished, Floored, Walk-up
Basement : Full, Heated, Fully Finished, Cooled
Full Baths : 6
Half Baths : 2
Baths Total : 8
Beds Total : 6
City : Greenwich
Cooling : Central Air
County : Fairfield
Elementary School : Riverside
Fireplaces : 4
Foundation : Concrete
Garage Parking : Attached Garage
Garage Slots : 2
Description : Professionally Landscaped, Open Lot
Middle School : Eastern
Neighborhood : Riverside
Parcel : 1854279
Postal Code : 06878
Roof : Asphalt Shingle
Additional Room Information : Exercise Room, Foyer, Mud Room
Sewage System : Public Sewer In Street
SgFt Description : Sq Ft per builder/owner. See agent remarks.
Total SqFt : 6520
Tax Year : July 2025-June 2026
Total Rooms : 13
Watersource : Public Water In Street
weeb : RPR, IDX Sites, Realtor.com
Phone
860-384-7624
Address
20 Hopmeadow St, Unit 821, Weatogue, CT 06089