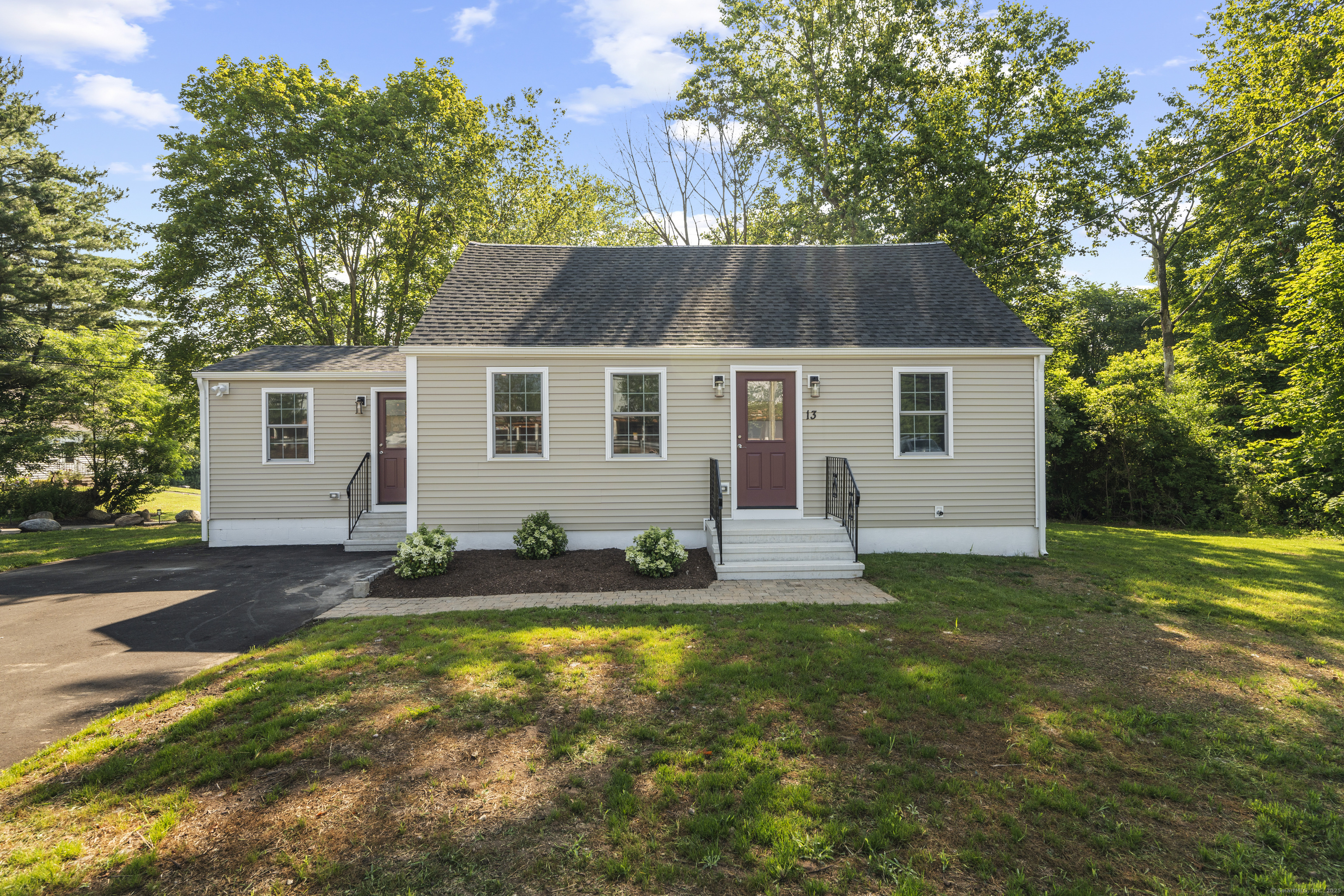
Bedrooms
Bathrooms
Sq Ft
Price
Branford, Connecticut
"Modern Oasis with a Brand New Feel! Step into this meticulously renovated home that has been thoughtfully gutted and completely reimagined by its current owners, presenting as practically new throughout. Every detail has been addressed, offering the latest in comfort and efficiency. You'll find a stunning new kitchen featuring sleek stainless steel appliances and beautiful hardwood floors that flow seamlessly throughout the living spaces. Enjoy an abundance of natural light and comfortable year-round temperatures in the newly converted four-season family room, and take advantage of the convenience of two full new bathrooms. Major upgrades provide peace of mind and energy savings, including a new roof, new furnace, mini-split AC system, and a new tankless hot water heater. The upgraded electrical system and all new windows further enhance the home's efficiency and appeal. With a prime location close to the town center, shopping, and major highways, this home is move-in ready and waiting for you!
Listing Courtesy of William Pitt Sotheby's Int'l
Our team consists of dedicated real estate professionals passionate about helping our clients achieve their goals. Every client receives personalized attention, expert guidance, and unparalleled service. Meet our team:

Broker/Owner
860-214-8008
Email
Broker/Owner
843-614-7222
Email
Associate Broker
860-383-5211
Email
Realtor®
860-919-7376
Email
Realtor®
860-538-7567
Email
Realtor®
860-222-4692
Email
Realtor®
860-539-5009
Email
Realtor®
860-681-7373
Email
Realtor®
860-249-1641
Email
Acres : 0.23
Appliances Included : Oven/Range, Microwave, Refrigerator, Dishwasher, Disposal
Basement : Full, Unfinished, Storage, Interior Access, Concrete Floor, Full With Hatchway
Full Baths : 2
Baths Total : 2
Beds Total : 3
City : Branford
Cooling : Ductless, Split System
County : New Haven
Elementary School : Per Board of Ed
Foundation : Block, Concrete
Fuel Tank Location : Above Ground
Garage Parking : None, Paved, Off Street Parking, Driveway
Description : Treed, Level Lot
Middle School : Francis Walsh
Amenities : Basketball Court, Commuter Bus, Health Club, Library, Medical Facilities, Playground/Tot Lot, Public Rec Facilities, Shopping/Mall
Neighborhood : Brushy Plain
Parcel : 1063635
Total Parking Spaces : 3
Postal Code : 06405
Roof : Asphalt Shingle
Sewage System : Public Sewer Connected
SgFt Description : 3 season porch convert to year round living
Total SqFt : 1338
Tax Year : July 2025-June 2026
Total Rooms : 6
Watersource : Public Water Connected
weeb : RPR, IDX Sites, Realtor.com
Phone
860-384-7624
Address
20 Hopmeadow St, Unit 821, Weatogue, CT 06089