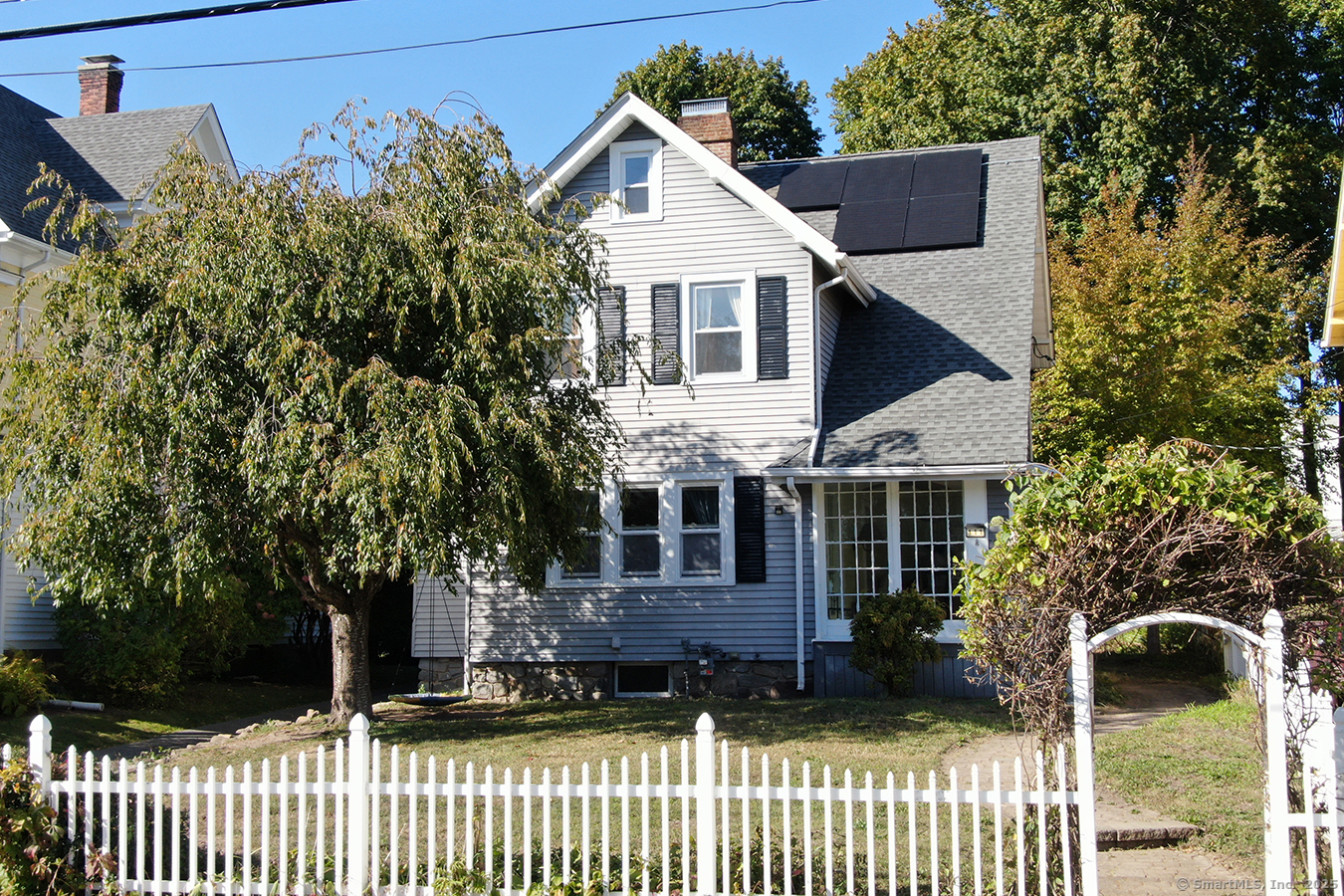
Bedrooms
Bathrooms
Sq Ft
Price
Bristol, Connecticut
Vintage 1921 Colonial home located in the desirable Federal Hill area of Bristol, offering a blend of original character & modern updates. A welcoming mudroom entry leads to an updated kitchen featuring granite countertops, S.S. appliances, gas range, tile backsplash, & hardwood flooring. The kitchen also includes a walk-in pantry & a charming original second staircase. Off the kitchen is a formal dining room w/hardwood floors, crown molding, & wainscoting. The spacious living room features a wood-burning fireplace, crown molding, ceiling fan, & French doors leading to a three-season sunroom w/skylight-ideal for relaxing. A half bath w/pocket door completes the main level. Upstairs, the home offers 4 bedrooms, all w/hardwood floors. The primary bedroom includes a walk-in closet & direct access to the fourth bedroom, which can serve as a nursery, or dressing room. The updated full bathroom features a double vanity, ceramic tile, wainscoting, & built-in storage. Additional space includes a walk-up attic w/heat, newer windows, office space, & storage room. The partially finished lower level includes a family room w/laminate flooring, recessed lighting, & built-in bookcase. Lots of closet space & storage throughout the home. Exterior highlights include a Trex deck, fenced front yard w/arbor, detached 1-car garage, & solar panels to help reduce utility costs. A unique opportunity to own a vintage home w/thoughtful updates in one of Bristol's most established neighborhoods.
Listing Courtesy of William Raveis Real Estate
Our team consists of dedicated real estate professionals passionate about helping our clients achieve their goals. Every client receives personalized attention, expert guidance, and unparalleled service. Meet our team:

Broker/Owner
860-214-8008
Email
Broker/Owner
843-614-7222
Email
Associate Broker
860-383-5211
Email
Realtor®
860-919-7376
Email
Realtor®
860-538-7567
Email
Realtor®
860-222-4692
Email
Realtor®
860-539-5009
Email
Realtor®
860-681-7373
Email
Realtor®
860-249-1641
Email
Acres : 0.2
Appliances Included : Gas Range, Microwave, Refrigerator, Dishwasher, Disposal
Attic : Heated, Partially Finished, Floored, Walk-up
Basement : Full, Heated, Partially Finished, Walk-out
Full Baths : 1
Half Baths : 1
Baths Total : 2
Beds Total : 4
City : Bristol
Cooling : Ceiling Fans, Window Unit
County : Hartford
Elementary School : Ellen P. Hubbell
Fireplaces : 1
Foundation : Stone
Fuel Tank Location : In Basement
Garage Parking : Detached Garage
Garage Slots : 1
Description : Dry, Level Lot
Middle School : Chippens Hill
Amenities : Library, Medical Facilities, Park, Playground/Tot Lot, Private School(s), Shopping/Mall
Neighborhood : N/A
Parcel : 476759
Postal Code : 06010
Roof : Asphalt Shingle
Additional Room Information : Mud Room
Sewage System : Public Sewer Connected
Total SqFt : 1944
Tax Year : July 2025-June 2026
Total Rooms : 8
Watersource : Public Water Connected
weeb : RPR, IDX Sites, Realtor.com
Phone
860-384-7624
Address
20 Hopmeadow St, Unit 821, Weatogue, CT 06089