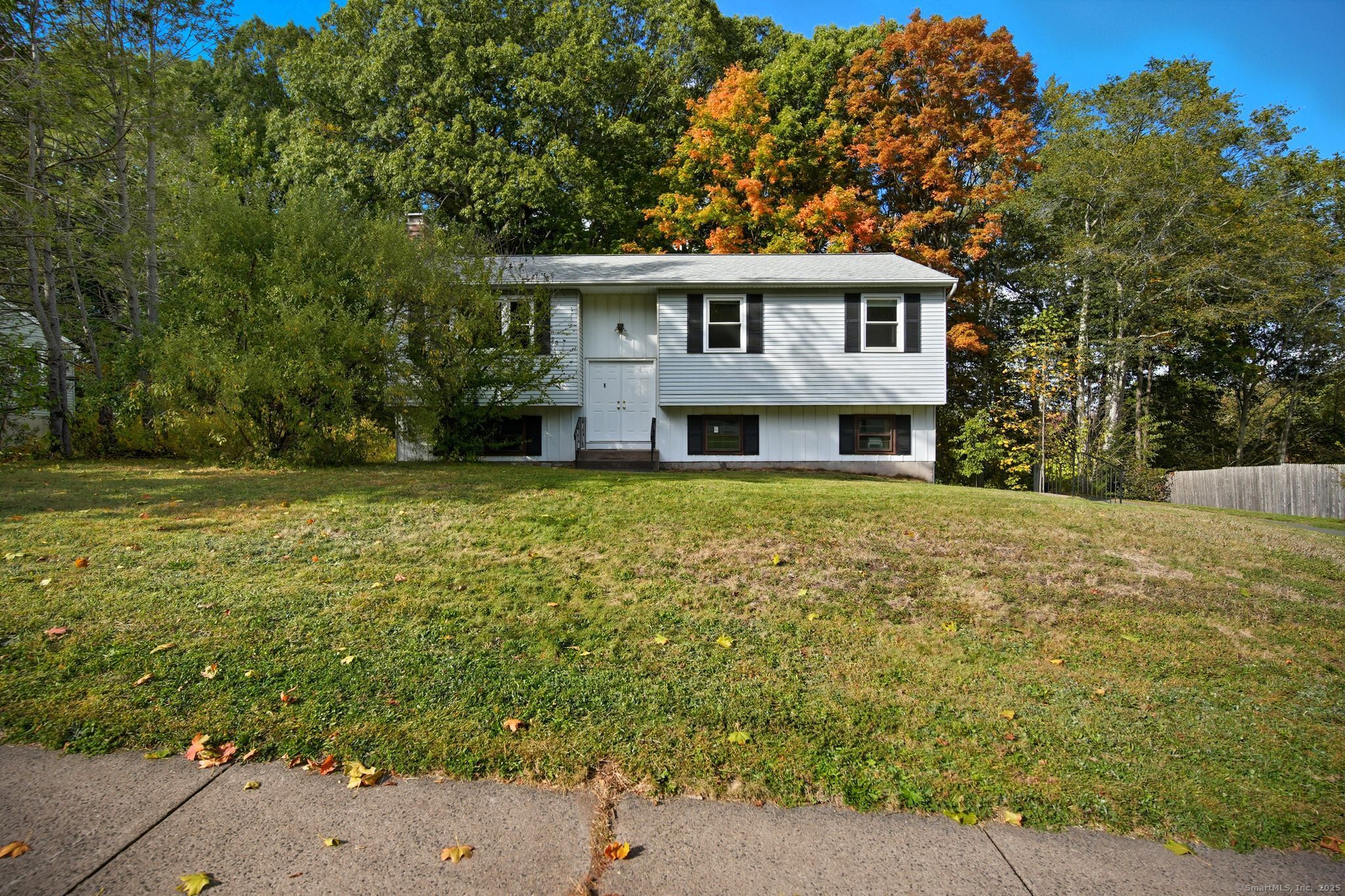
Bedrooms
Bathrooms
Sq Ft
Price
Glastonbury, Connecticut
Don't miss the opportunity to tour this well-cared-for raised ranch offering comfort and charm in a premium location! A 3-bedroom, 1.5 bath home nestled in one of Glastonbury's desirable and peaceful neighborhoods. The bright and inviting living room featuring large windows fill the space with natural light. The updated kitchen provides plenty of cabinet and counter space, with easy access to the dining area, perfect for enjoying a meal and entertaining guests. A sliding door leads to a composite deck overlooking the private backyard, ideal for relaxing, grilling, or fun in the sun. Down the hall, you'll find 3 bedrooms with ample closet space, along with a full bath off the hallway and a half bath in the primary bedroom. The main level has hardwood floors under the carpet. The lower level offers even more potential living space, perfect for a bonus room, home office, or gym. This area includes laundry, a slider to the back yard and direct access to the two-car garage. Situated just minutes from Glastonbury Center, schools, shopping, and restaurants, this home offers the best of suburban living with easy access to major routes.
Listing Courtesy of RE/MAX Right Choice
Our team consists of dedicated real estate professionals passionate about helping our clients achieve their goals. Every client receives personalized attention, expert guidance, and unparalleled service. Meet our team:

Broker/Owner
860-214-8008
Email
Broker/Owner
843-614-7222
Email
Associate Broker
860-383-5211
Email
Realtor®
860-919-7376
Email
Realtor®
860-538-7567
Email
Realtor®
860-222-4692
Email
Realtor®
860-539-5009
Email
Realtor®
860-681-7373
Email
Realtor®
860-249-1641
Email
Acres : 0.28
Appliances Included : Oven/Range, Range Hood, Refrigerator, Dishwasher, Disposal, Washer, Dryer
Attic : Crawl Space, Access Via Hatch
Basement : Partial, Garage Access, Partial With Walk-Out
Full Baths : 1
Half Baths : 1
Baths Total : 2
Beds Total : 3
City : Glastonbury
Cooling : None
County : Hartford
Elementary School : Per Board of Ed
Fireplaces : 1
Foundation : Concrete
Fuel Tank Location : In Basement
Garage Parking : Attached Garage, Under House Garage
Garage Slots : 2
Description : Level Lot
Amenities : Medical Facilities, Public Transportation, Putting Green, Shopping/Mall, Tennis Courts
Neighborhood : N/A
Parcel : 565842
Postal Code : 06033
Roof : Asphalt Shingle
Sewage System : Public Sewer Connected
Total SqFt : 1176
Tax Year : July 2025-June 2026
Total Rooms : 6
Watersource : Public Water Connected
weeb : RPR, IDX Sites, Realtor.com
Phone
860-384-7624
Address
20 Hopmeadow St, Unit 821, Weatogue, CT 06089