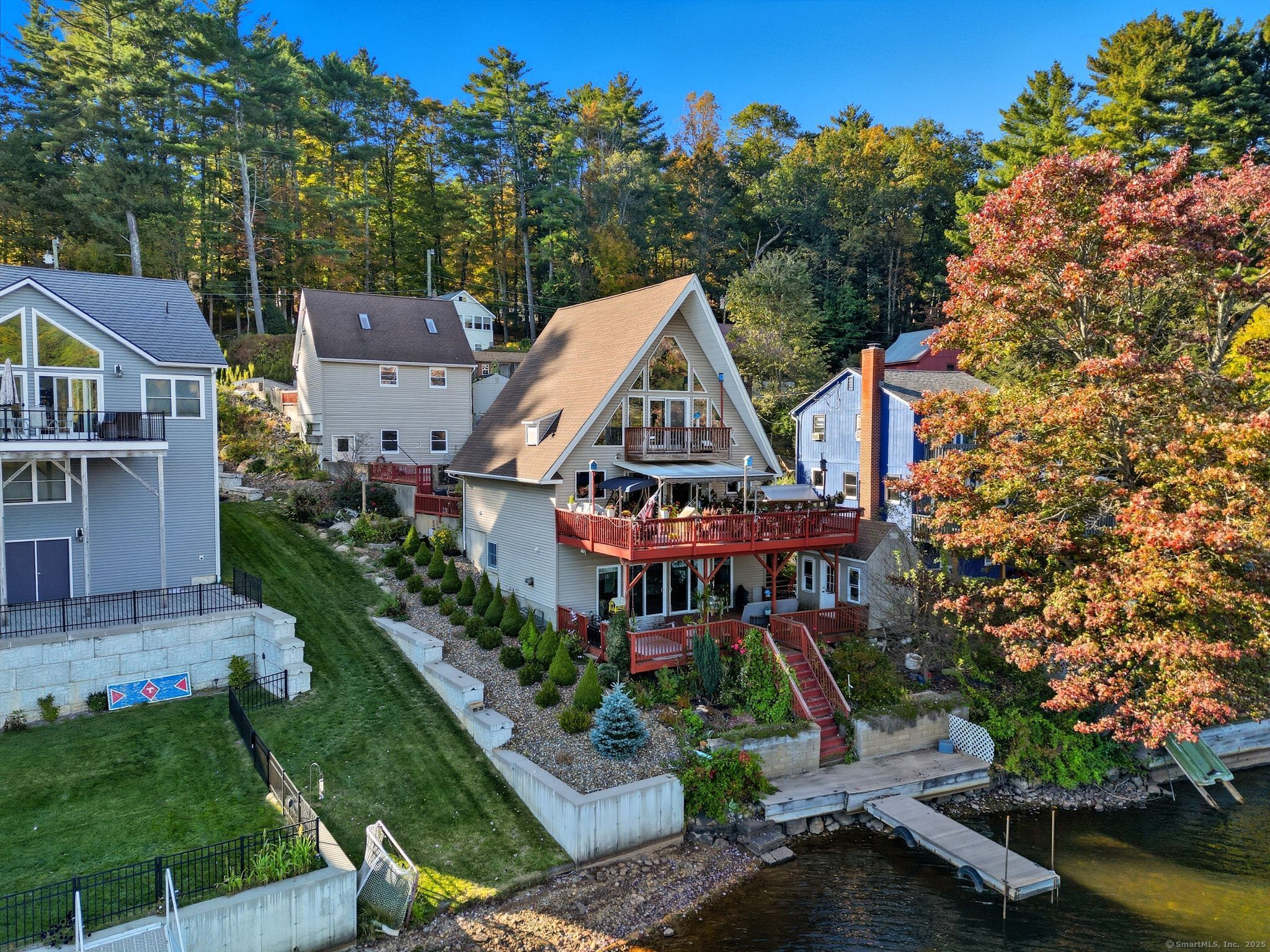
Bedrooms
Bathrooms
Sq Ft
Price
Stafford, Connecticut
Experience the beauty of lakefront living on Staffordville Lake, where comfort, craftsmanship, and panoramic water views come together in perfect harmony. The indoor and outdoor views on every level are captivating. Sliding glass doors on each level fill the home with natural light and fresh breezes. The open-concept main level has a spacious living area with a fireplace. The kitchen features ample cabinetry and a walk-in pantry, great for storage. This area includes double slider doors to the main level balcony, great for entertaining. This level also includes a bedroom, full bath and laundry room. The primary suite feels like a private retreat, occupying its own floor with a slider door to a private balcony with unobstructed views of the lake. The spa-inspired bathroom features a jetted tub, double vanity, and walk-in closet. This area also includes access to a finished loft space, perfect for a reading nook or yoga studio. The lower living space includes a bedroom, full bathroom, and a family room with a fireplace. Step outside to the deck leading to your private dock for boating, swimming, or simply soaking up the lake experience. Detached garage with an in-law above offers flexible space. The workshop area provides plenty of room for hobbies, tools, or storage. This is a rare opportunity to own a beautifully crafted lakefront home where every sunrise, every season, and every space is designed for living on the water!
Listing Courtesy of RE/MAX Right Choice
Our team consists of dedicated real estate professionals passionate about helping our clients achieve their goals. Every client receives personalized attention, expert guidance, and unparalleled service. Meet our team:

Broker/Owner
860-214-8008
Email
Broker/Owner
843-614-7222
Email
Associate Broker
860-383-5211
Email
Realtor®
860-919-7376
Email
Realtor®
860-538-7567
Email
Realtor®
860-222-4692
Email
Realtor®
860-539-5009
Email
Realtor®
860-681-7373
Email
Realtor®
860-249-1641
Email
Acres : 0.25
Appliances Included : Gas Range, Microwave, Refrigerator, Dishwasher, Disposal, Washer, Dryer
Attic : Finished, Pull-Down Stairs
Basement : Full, Heated, Fully Finished, Interior Access, Liveable Space, Full With Walk-Out
Full Baths : 4
Baths Total : 4
Beds Total : 4
City : Stafford
Cooling : Wall Unit
County : Tolland
Elementary School : Per Board of Ed
Fireplaces : 2
Foundation : Concrete
Fuel Tank Location : In Garage
Garage Parking : Detached Garage, Off Street Parking, Driveway
Garage Slots : 2
Description : Sloping Lot, Water View
Amenities : Lake
Neighborhood : N/A
Parcel : 1641085
Total Parking Spaces : 6
Postal Code : 06076
Roof : Asphalt Shingle
Additional Room Information : Workshop
Sewage System : Public Sewer Connected
SgFt Description : 3 levels in the home and the in-law above the garage.
Total SqFt : 2496
Tax Year : July 2025-June 2026
Total Rooms : 6
Watersource : Private Well
weeb : RPR, IDX Sites, Realtor.com
Phone
860-384-7624
Address
20 Hopmeadow St, Unit 821, Weatogue, CT 06089