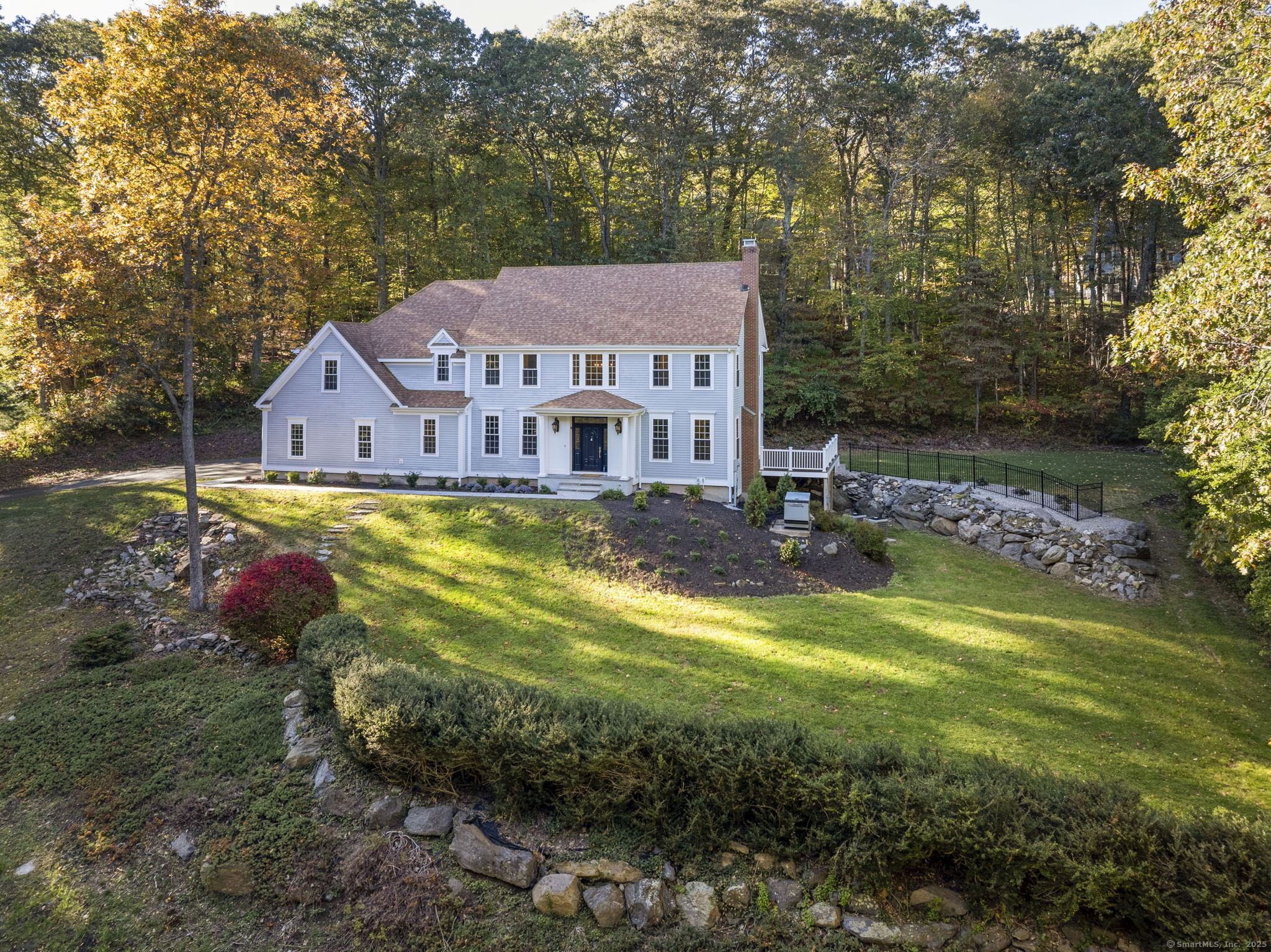
Bedrooms
Bathrooms
Sq Ft
Price
Glastonbury, Connecticut
---- Extensively updated 4 Bedroom, 3.5 Bathroom, 3,820 Sq Ft home with an oversized 3-Car Garage ---- Recent seller upgrades and improvements include a new kitchen with Fabuwood semi-custom cabinetry, natural quartz countertops, stainless steel appliances, ceramic tile backsplash, and new hardware; all new bathrooms with updated flooring, tubs/shower pans, lighting, accessories, shower enclosures, vanities, and tile; new Berber carpet in all bedrooms and bonus room; complete interior refinish, including ceilings, trim, and; Refinished hardwood flooring throughout and new hardwood added in kitchen, primary bedroom, and; new LED lighting throughout; new door hardware and knobs; new stone fireplace surrounds and hearths; partial driveway replacement; new front paver walkway and landscaping; 5,000 sq. ft. of new backyard sod; new water heater (2025); new overhead garage door and operator and existing doors and operators serviced. Updates completed 2017 or newer include all-wood cedar siding and windows replaced, complete roof replacement, blown-in insulation, full HVAC replacement by Degree of Glastonbury, garage doors and epoxy garage floor, epoxy basement floor and walls, addition of two TimberTech decks and Black aluminum decorative fencing, updated electrical system and Gillette 25kW propane generator installed, 500-gallon buried propane tank (leased), and water filtration system. Two words. Turn key.
Listing Courtesy of Eagle Eye Realty PLLC
Our team consists of dedicated real estate professionals passionate about helping our clients achieve their goals. Every client receives personalized attention, expert guidance, and unparalleled service. Meet our team:

Broker/Owner
860-214-8008
Email
Broker/Owner
843-614-7222
Email
Associate Broker
860-383-5211
Email
Realtor®
860-919-7376
Email
Realtor®
860-538-7567
Email
Realtor®
860-222-4692
Email
Realtor®
860-539-5009
Email
Realtor®
860-681-7373
Email
Realtor®
860-249-1641
Email
Acres : 1.05
Appliances Included : Oven/Range, Microwave, Range Hood, Refrigerator, Dishwasher
Association Fee Includes : Insurance
Attic : Unfinished, Storage Space, Access Via Hatch
Basement : Full, Unfinished, Concrete Floor, Full With Walk-Out
Full Baths : 3
Half Baths : 1
Baths Total : 4
Beds Total : 4
City : Glastonbury
Cooling : Central Air
County : Hartford
Elementary School : Hopewell
Fireplaces : 3
Foundation : Concrete
Fuel Tank Location : In Ground
Garage Parking : Attached Garage
Garage Slots : 3
Description : Professionally Landscaped
Middle School : Smith
Neighborhood : Diamond Lake
Parcel : 567245
Postal Code : 06033
Roof : Asphalt Shingle
Additional Room Information : Foyer, Laundry Room, Mud Room
Sewage System : Septic
SgFt Description : Bonus room is 790 sq ft
Total SqFt : 3820
Subdivison : Balmoral
Tax Year : July 2025-June 2026
Total Rooms : 10
Watersource : Private Well
weeb : RPR, IDX Sites, Realtor.com
Phone
860-384-7624
Address
20 Hopmeadow St, Unit 821, Weatogue, CT 06089