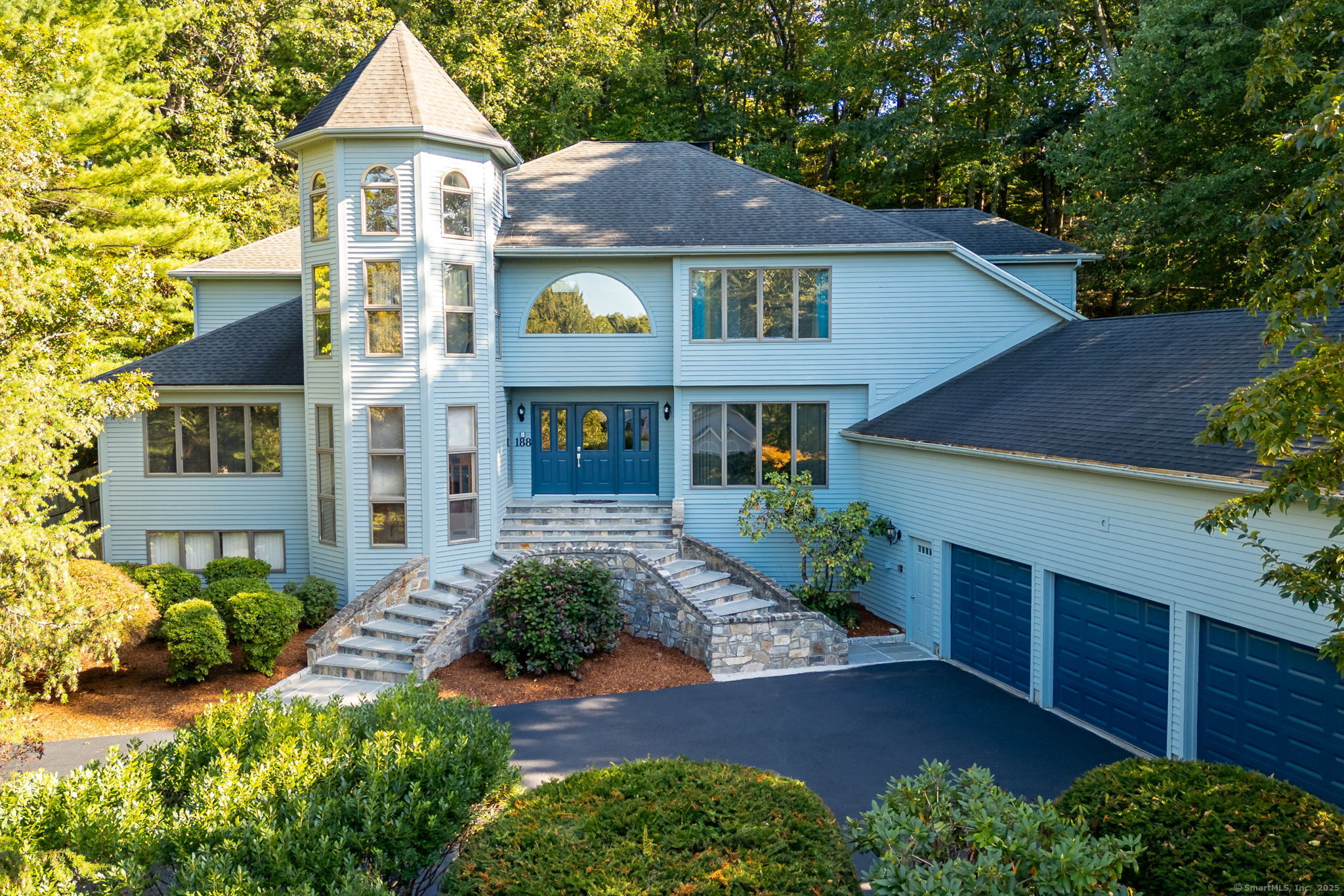
Bedrooms
Bathrooms
Sq Ft
Price
Glastonbury, Connecticut
THIS MAGNIFICENT HOME GRACED THE COVER OF HOME DESIGNS MAGAZINE WHEN IT WAS BUILT! What's unique about this SOUTH GLASTONBURY home? The Contemporary design, use of ceiling height, windows that welcome the light, the open, airy feel! There are also 2 PRIMARY SUITES...one on the main level, and one on the upper level, which could accommodate multi-generational living, a teen suite, a guest suite, etc. Both offer a large bedroom space, full bathrooms with showers and jacuzzi tubs, granite tile and double sink vanities! Large eat-in kitchen with cherry cabinets, PANTRY, hardwood floor, BRAND NEW granite counters, newer double wall ovens, oversized island with newer cooktop and plenty of counter space. 1ST FLOOR LAUNDRY! The living room features a vaulted ceiling with a floor to ceiling stone fireplace which connects to a separate formal family room with skylights, wet bar & mini frig with sliders to the private deck area with stone wall. Two story foyer, dining room holds a long table for entertaining a crowd, office with tall windows for the perfect for WORKING FROM HOME! 3 car garage, IRRIGATION system, Lennox air handler (2011,) two AC condensing units (approx 2022,) roof (approx 10 years young,) new garage doors (2025,) new front door (2024,) well pump (approx 2024,) exterior paint (2024,) and a HUGE unfinished basement with TALL ceilings! Gorgeous, quiet neighborhood of upscale homes. If you need SPACE, this SPECTACULAR home is for you!
Listing Courtesy of Rockoff Realty
Our team consists of dedicated real estate professionals passionate about helping our clients achieve their goals. Every client receives personalized attention, expert guidance, and unparalleled service. Meet our team:

Broker/Owner
860-214-8008
Email
Broker/Owner
843-614-7222
Email
Associate Broker
860-383-5211
Email
Realtor®
860-919-7376
Email
Realtor®
860-538-7567
Email
Realtor®
860-222-4692
Email
Realtor®
860-539-5009
Email
Realtor®
860-681-7373
Email
Realtor®
860-249-1641
Email
Acres : 1.06
Appliances Included : Cook Top, Wall Oven, Refrigerator, Dishwasher, Washer, Dryer
Attic : Pull-Down Stairs
Basement : Full, Unfinished, Concrete Floor, Full With Walk-Out
Full Baths : 3
Half Baths : 1
Baths Total : 4
Beds Total : 4
City : Glastonbury
Cooling : Central Air
County : Hartford
Elementary School : Hopewell
Fireplaces : 1
Foundation : Concrete
Fuel Tank Location : In Basement
Garage Parking : Attached Garage
Garage Slots : 3
Description : In Subdivision, Sloping Lot, On Cul-De-Sac
Middle School : Smith
Amenities : Golf Course, Health Club, Medical Facilities, Park, Shopping/Mall
Neighborhood : South Glastonbury
Parcel : 569704
Postal Code : 06073
Roof : Shingle
Sewage System : Septic
Total SqFt : 4728
Tax Year : July 2025-June 2026
Total Rooms : 9
Watersource : Private Well
weeb : RPR, IDX Sites, Realtor.com
Phone
860-384-7624
Address
20 Hopmeadow St, Unit 821, Weatogue, CT 06089