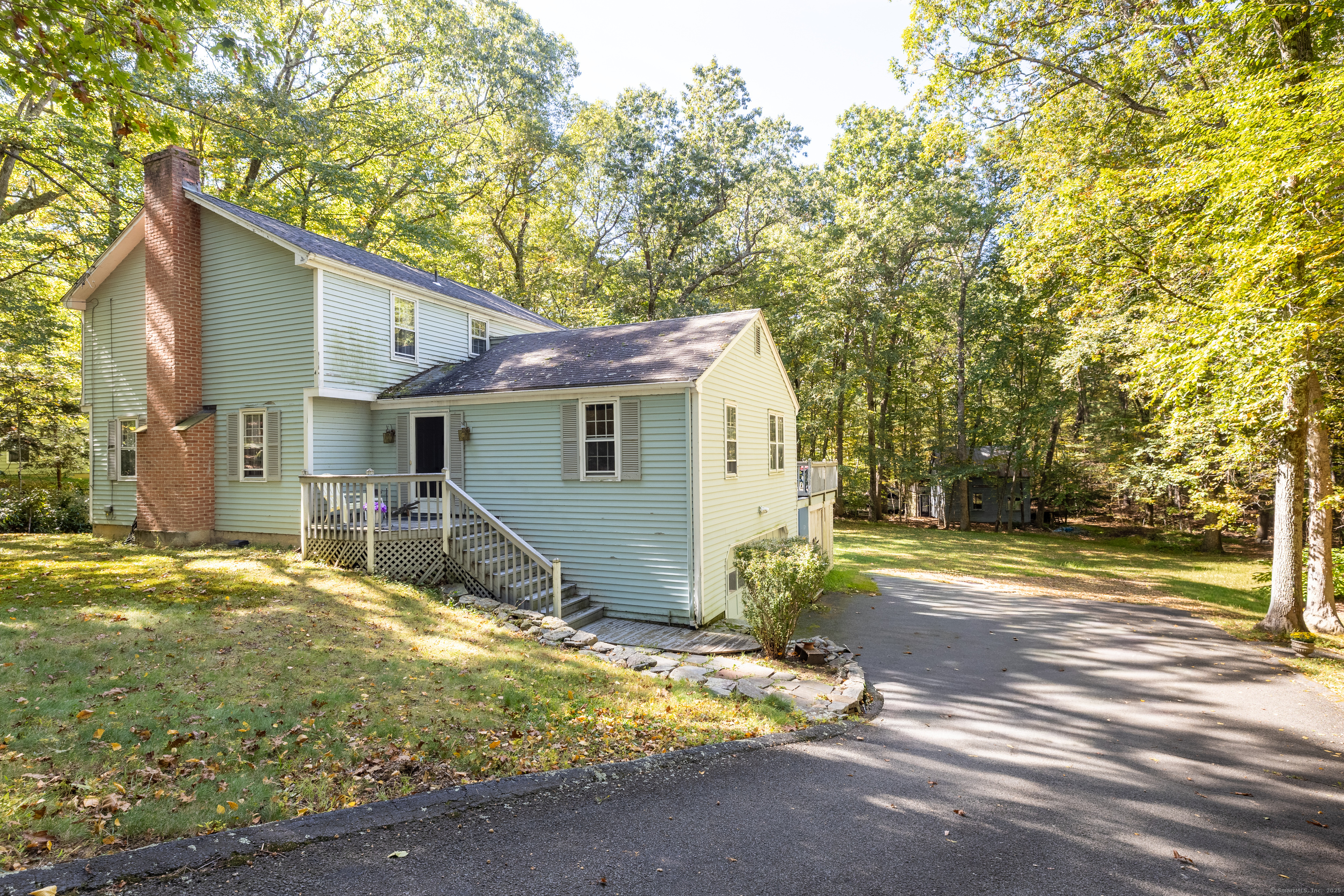
Bedrooms
Bathrooms
Sq Ft
Price
Avon, Connecticut
Welcome to this beautifully crafted custom home, built in 1969 and located on a peaceful cul-de-sac in one of Avon's most desirable neighborhoods. According to town records, the property has the potential for four bedrooms, though it's currently configured as a spacious three-bedroom home with flexible living areas perfect for work, relaxation, and entertaining. The first floor features an inviting open-concept kitchen and dining area, ideal for gatherings and everyday living. A dedicated office space provides the perfect setting for remote work or study. The expansive living room showcases rich hardwood floors, exposed beams, and a cozy fireplace, adding warmth and character to the space. A peaceful den or family room offers a quiet retreat with plenty of natural light and additional fireplace. Upstairs, you'll find large bedrooms with generous closets and storage throughout, offering comfort and versatility for any lifestyle. The partially finished basement adds additional living or recreation space, and the two-car garage ensures convenience year-round. Outdoors, the property truly shines with a spacious barn, perfect for a workshop, studio, or additional storage. Enjoy the seasons from the large porch overlooking the backyard, ideal for morning coffee or evening relaxation. Timeless craftsmanship, thoughtful design, and endless potential, this Avon home-with its charming barn and tranquil setting-is ready to be personalized and loved for years to come. Property sold as-is
Listing Courtesy of eXp Realty
Our team consists of dedicated real estate professionals passionate about helping our clients achieve their goals. Every client receives personalized attention, expert guidance, and unparalleled service. Meet our team:

Broker/Owner
860-214-8008
Email
Broker/Owner
843-614-7222
Email
Associate Broker
860-383-5211
Email
Realtor®
860-919-7376
Email
Realtor®
860-538-7567
Email
Realtor®
860-222-4692
Email
Realtor®
860-539-5009
Email
Realtor®
860-681-7373
Email
Realtor®
860-249-1641
Email
Acres : 1.01
Appliances Included : Oven/Range, Refrigerator
Attic : Access Via Hatch
Basement : Full, Partially Finished
Full Baths : 2
Half Baths : 1
Baths Total : 3
Beds Total : 4
City : Avon
Cooling : None
County : Hartford
Elementary School : Per Board of Ed
Fireplaces : 2
Foundation : Concrete
Fuel Tank Location : In Basement
Garage Parking : Under House Garage
Garage Slots : 2
Description : Lightly Wooded, Treed, Open Lot
Neighborhood : N/A
Parcel : 2247020
Postal Code : 06001
Roof : Asphalt Shingle
Sewage System : Septic
Total SqFt : 2276
Tax Year : July 2025-June 2026
Total Rooms : 11
Watersource : Public Water Connected
weeb : RPR, IDX Sites, Realtor.com
Phone
860-384-7624
Address
20 Hopmeadow St, Unit 821, Weatogue, CT 06089