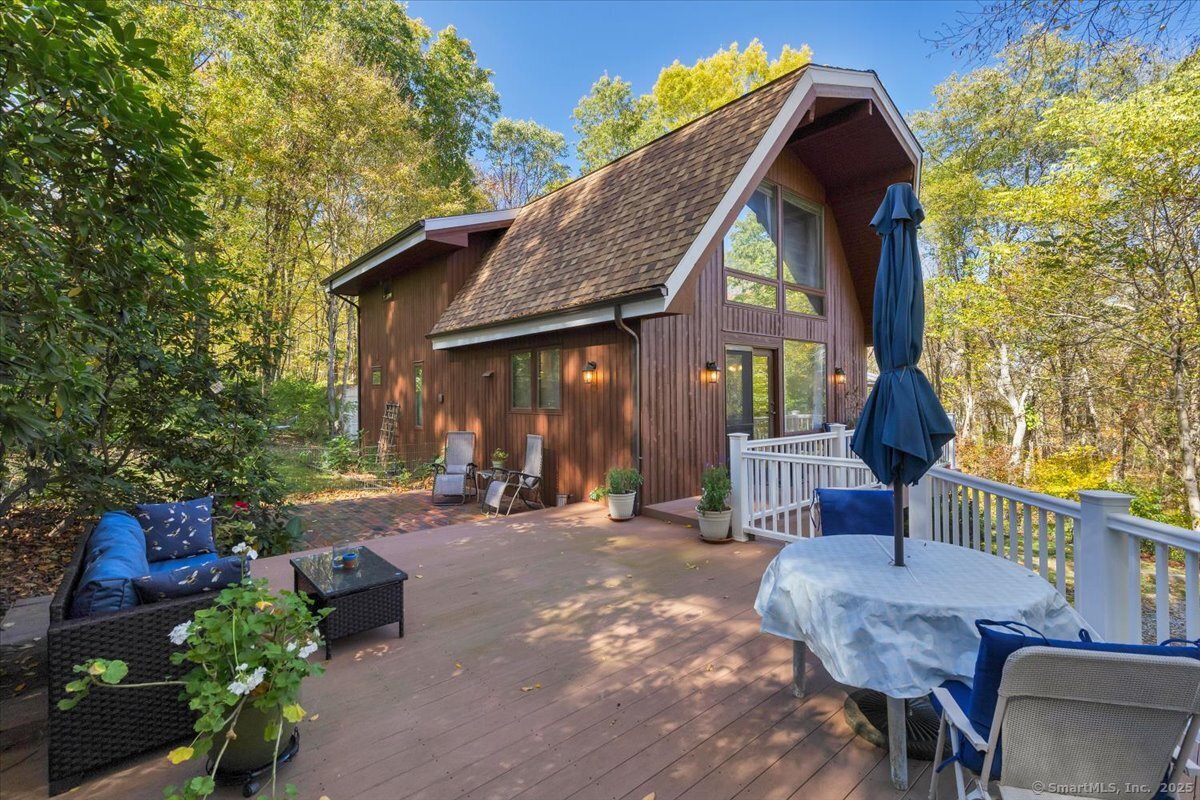
Bedrooms
Bathrooms
Sq Ft
Price
Coventry, Connecticut
***HIGHEST & BEST OFFERS DUE THURS. OCT. 23 NOON.*** WOW! What a unique home and property. This Lindal Cedar Home is perched perfectly on this 2.79acre property with a barn, paddocks, chicken coop, potting shed and more! This passive solar home was designed to maximize natural light, heat from the sun and views of your private property. The open floor plan seamlessly connects the living room, dining area and kitchen spaces on the main level. A first-floor bedroom, full bath and separate laundry room complete the main level. Cathedral ceiling, walls of windows, exposed beams and hardwood flooring extend throughout the main level. On the upper floor you'll find the primary bedroom suite with cathedral ceiling, full bath with travertine stone flooring and Carrara marble countertop. The third bedroom is also on the upper level. A studio apartment with separate entrance, kitchenette, full bath and living/bedroom is in the finished lower level. Recent improvements include AC heat pump; mini splits (3 units), water treatment system, roof and 3 new skylights, heated gutters, EV car charger electric line added, spacious front and back Trex and Timbertech decks, Gas boiler (3 zones) and hot water heater. The 20x30 barn with stables and full loft, electrical panel and overhead lights, has heat and water. Paddocks and electric fence were used for animals in the past. A 10x10x10 chicken coop with adjacent screened area is in the back yard. This is a "must see it to believe it" home
Listing Courtesy of ERA Blanchard & Rossetto
Our team consists of dedicated real estate professionals passionate about helping our clients achieve their goals. Every client receives personalized attention, expert guidance, and unparalleled service. Meet our team:

Broker/Owner
860-214-8008
Email
Broker/Owner
843-614-7222
Email
Associate Broker
860-383-5211
Email
Realtor®
860-919-7376
Email
Realtor®
860-538-7567
Email
Realtor®
860-222-4692
Email
Realtor®
860-539-5009
Email
Realtor®
860-681-7373
Email
Realtor®
860-249-1641
Email
Acres : 2.79
Appliances Included : Oven/Range, Microwave, Refrigerator, Dishwasher, Washer, Dryer
Basement : Full, Heated, Garage Access, Apartment, Interior Access, Liveable Space, Full With Walk-Out
Full Baths : 3
Baths Total : 3
Beds Total : 3
City : Coventry
Cooling : Ductless, Heat Pump, Split System
County : Tolland
Elementary School : Coventry Grammar
Foundation : Concrete
Fuel Tank Location : In Ground
Garage Parking : Attached Garage, Driveway
Garage Slots : 2
Description : Secluded, Treed, Sloping Lot
Middle School : Nathan Hale
Amenities : Golf Course, Health Club, Lake, Library, Medical Facilities, Park, Stables/Riding
Neighborhood : Coventry
Parcel : 1611898
Total Parking Spaces : 8
Postal Code : 06238
Property Information : Horse Property
Roof : Asphalt Shingle
Additional Room Information : Laundry Room, Mud Room, Solarium
Sewage System : Septic
Total SqFt : 2262
Tax Year : July 2025-June 2026
Total Rooms : 7
Watersource : Private Well
weeb : RPR, IDX Sites, Realtor.com
Phone
860-384-7624
Address
20 Hopmeadow St, Unit 821, Weatogue, CT 06089