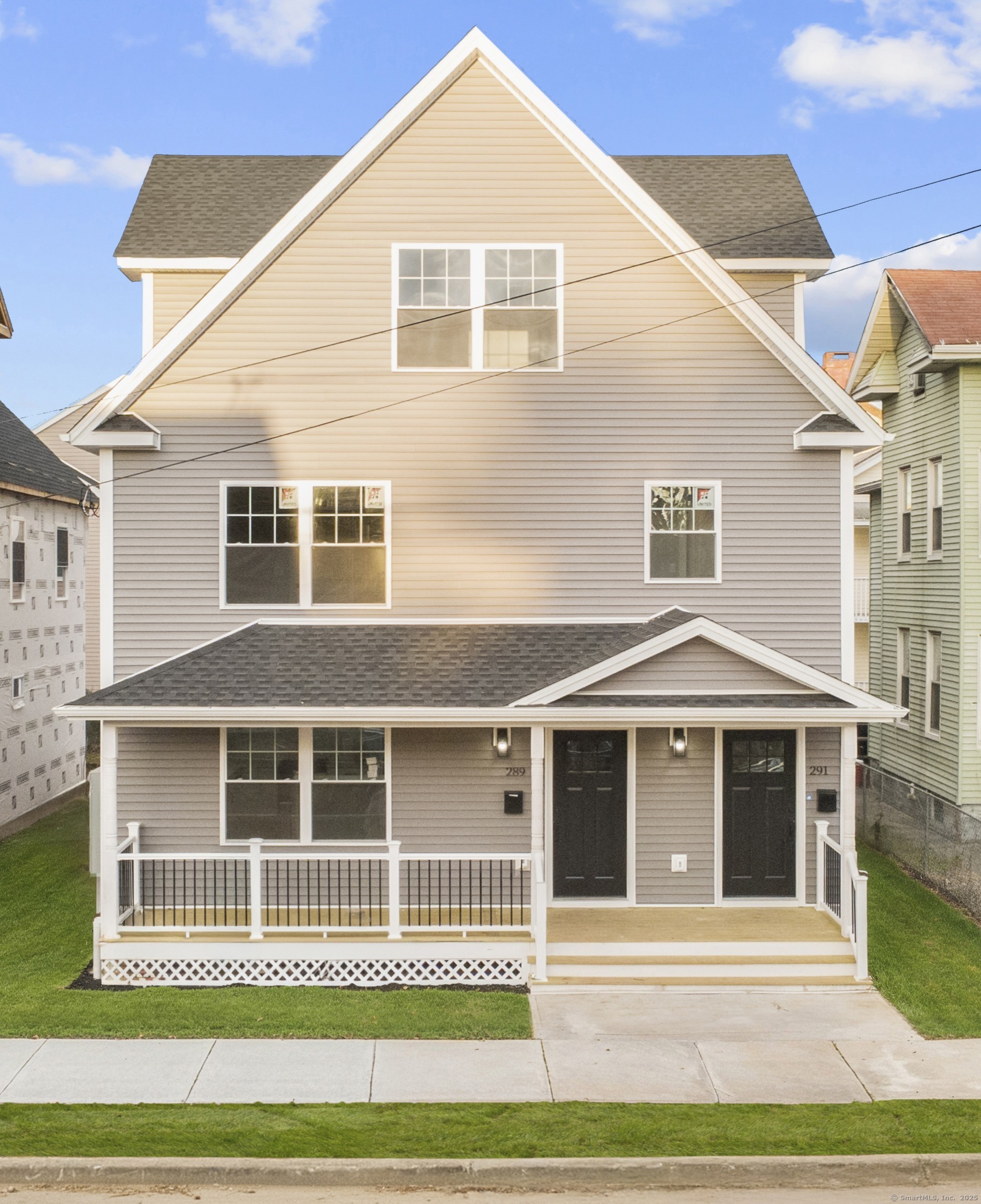
Total Rooms
Units
Sq Ft
Price
Bridgeport, Connecticut
First floor offers 3 bedrooms, 1.5 baths, Open Floor plan, Modern Kitchen, Hardwood floors throughout. Second floor offers 4 bedrooms and 2.5 baths same open floor plan and Modern Kitchen, hardwood floors as well. Kitchen appliances included or both units. Both Units offer in-unit laundry. Central Air conditioning and tankless water heaters for each unit. ***Seller is offering a 1yr Guarantee on mechanicals and structural building construction***
Listing Courtesy of Keller Williams Realty Prtnrs.
Our team consists of dedicated real estate professionals passionate about helping our clients achieve their goals. Every client receives personalized attention, expert guidance, and unparalleled service. Meet our team:

Broker/Owner
860-214-8008
Email
Broker/Owner
843-614-7222
Email
Associate Broker
860-383-5211
Email
Realtor®
860-919-7376
Email
Realtor®
860-538-7567
Email
Realtor®
860-222-4692
Email
Realtor®
860-539-5009
Email
Realtor®
860-681-7373
Email
Realtor®
860-249-1641
Email
Acres : 0.07
Attic : Access Via Hatch
Basement : Full
Full Baths : 3
Half Baths : 2
Baths Total : 5
Beds Total : 7
City : Bridgeport
Cooling : Central Air
County : Fairfield
Elementary School : Per Board of Ed
Foundation : Concrete
Garage Parking : None
Description : Level Lot
Neighborhood : East End
Parcel : 999999999
Postal Code : 06608
Roof : Asphalt Shingle
Sewage System : Public Sewer Connected
SgFt Description : 3400
Total SqFt : 3400
Tax Year : July 2025-June 2026
Total Rooms : 9
Watersource : Public Water Connected
weeb : RPR, IDX Sites, Realtor.com
Phone
860-384-7624
Address
20 Hopmeadow St, Unit 821, Weatogue, CT 06089