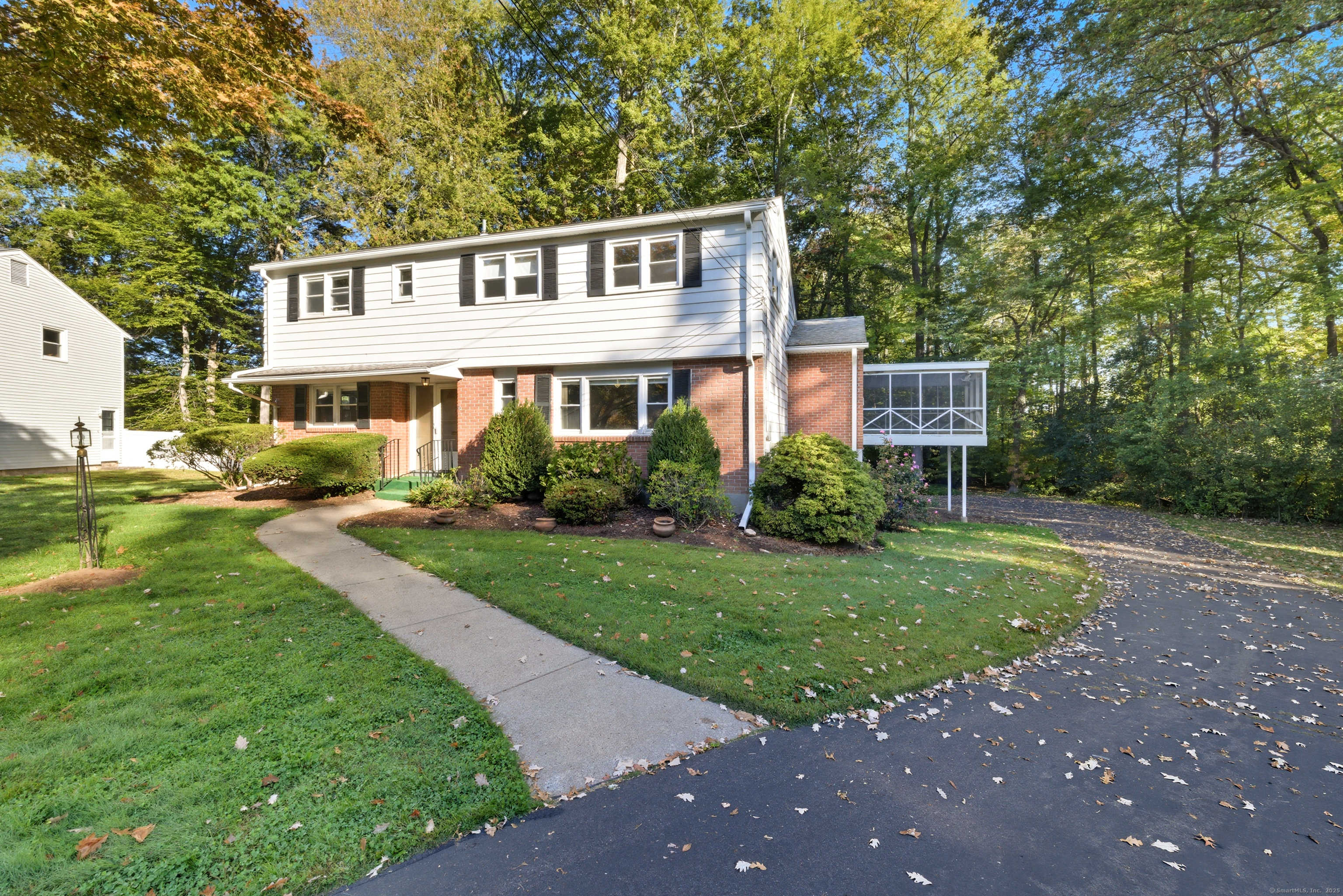
Bedrooms
Bathrooms
Sq Ft
Price
West Hartford, Connecticut
Tucked away on a quiet cul-de-sac and backing up to The Hartford Golf Club, this spacious split-level home offers the perfect blend of comfort, function, and location. With 3 bedrooms, 2.1 bathrooms, and multiple living areas, there's room for everyone to spread out and enjoy. Step inside to find a welcoming living room/dining room combination, filled with natural light. Hardwood floors lie beneath the carpeting, ready to be uncovered and restored to their original charm. The adjacent kitchen offers a practical layout for daily living and entertaining, along with a breakfast nook, perfect for casual meals or morning coffee. A cozy family room provides the ideal spot for movie nights, while a separate den offers flexibility as a 4th bedroom, home office, playroom, or guest space. Upstairs, you'll find three spacious bedrooms, each with hardwood floors hidden beneath the carpet, providing a great opportunity to enhance the home's character and charm. The primary bedroom features an attached ensuite bathroom with finishes that have been well maintained. One of the standout features of this home is the sunporch-a bright, peaceful retreat located just off the back of the house. It offers a comfortable indoor-outdoor feel and is the perfect spot to relax rain or shine.
Listing Courtesy of Coldwell Banker Realty
Our team consists of dedicated real estate professionals passionate about helping our clients achieve their goals. Every client receives personalized attention, expert guidance, and unparalleled service. Meet our team:

Broker/Owner
860-214-8008
Email
Broker/Owner
843-614-7222
Email
Associate Broker
860-383-5211
Email
Realtor®
860-919-7376
Email
Realtor®
860-538-7567
Email
Realtor®
860-222-4692
Email
Realtor®
860-539-5009
Email
Realtor®
860-681-7373
Email
Realtor®
860-249-1641
Email
Acres : 0.25
Appliances Included : Electric Cooktop, Wall Oven, Refrigerator, Dishwasher, Washer, Dryer
Basement : Full, Unfinished, Storage, Garage Access
Full Baths : 2
Half Baths : 1
Baths Total : 3
Beds Total : 3
City : West Hartford
Cooling : Ceiling Fans, Window Unit
County : Hartford
Elementary School : Aiken
Fireplaces : 1
Foundation : Concrete
Fuel Tank Location : In Basement
Garage Parking : Attached Garage, Under House Garage
Garage Slots : 1
Handicap : Chair Lift
Description : Lightly Wooded, Level Lot, On Cul-De-Sac
Middle School : King Philip
Neighborhood : N/A
Parcel : 1901534
Postal Code : 06117
Roof : Other
Sewage System : Public Sewer Connected
Total SqFt : 1776
Tax Year : July 2025-June 2026
Total Rooms : 7
Watersource : Public Water Connected
weeb : RPR, IDX Sites, Realtor.com
Phone
860-384-7624
Address
20 Hopmeadow St, Unit 821, Weatogue, CT 06089