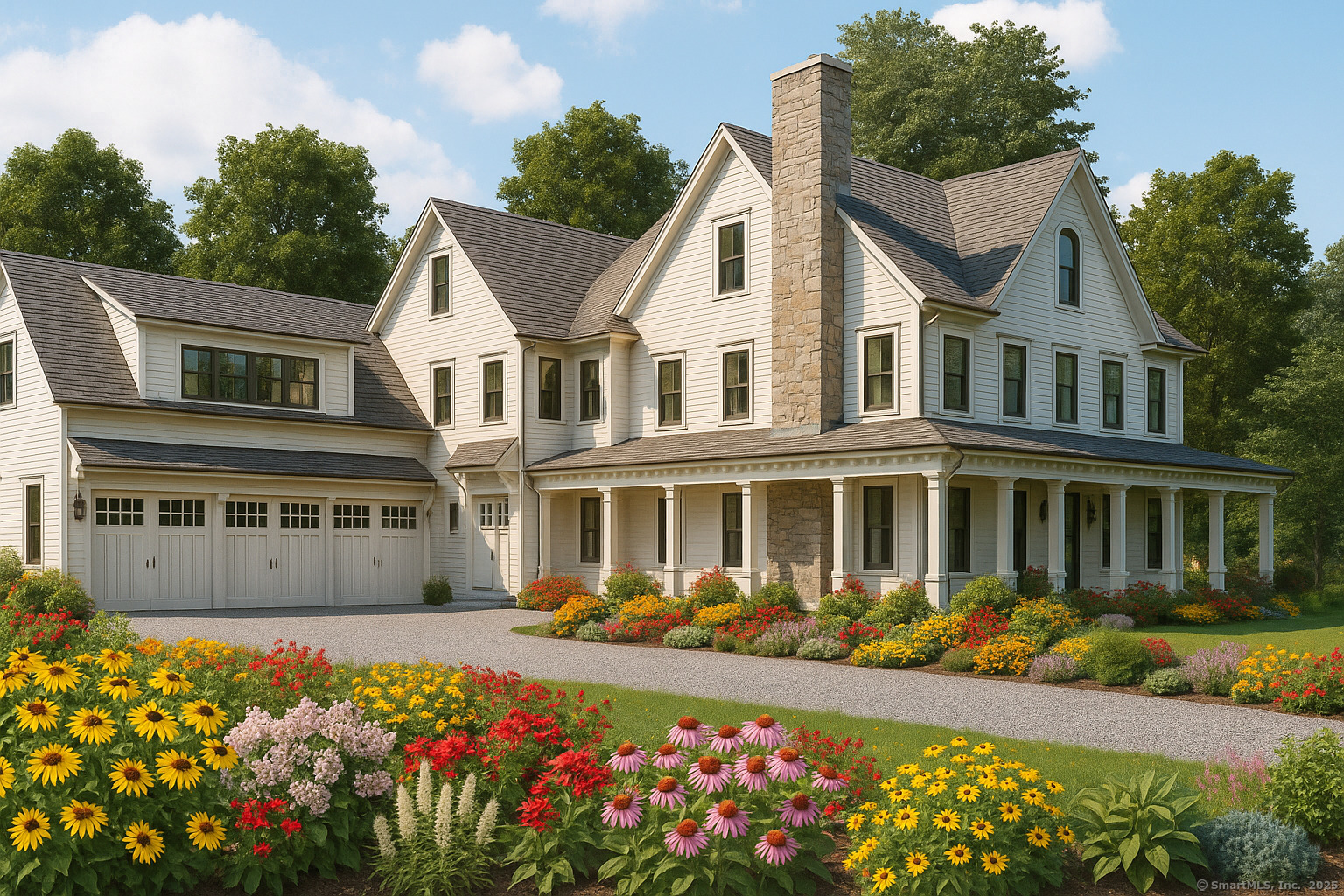
Bedrooms
Bathrooms
Sq Ft
Price
Westport, Connecticut
This 9000+ SQFT timeless home boasts an enormous kitchen complete with custom cabinetry, a double island, walk-in pantry, and butler's pantry-a chef's dream come true. The open floor plan integrates the kitchen with the inviting family room and adjacent library, creating a perfect space for intimate gatherings and grand entertaining. Upstairs, the primary suite features two walk-in closets and a bathroom with gorgeous cathedral ceilings. The rest of the floor is complete with three additional en-suite bedrooms and a conveniently located laundry room. This home will never allow you to grow bored with the endless opportunities for recreation on the remaining floors-this includes a movie room, dedicated gym, rejuvenating sauna, temperature-controlled wine room, wet bar, and playroom. There is also a home office available for when work needs to get done. Fully built out lower level with impressive amenities. 22 Morningside Drive South has everything you need and more.
Listing Courtesy of Coldwell Banker Realty
Our team consists of dedicated real estate professionals passionate about helping our clients achieve their goals. Every client receives personalized attention, expert guidance, and unparalleled service. Meet our team:

Broker/Owner
860-214-8008
Email
Broker/Owner
843-614-7222
Email
Associate Broker
860-383-5211
Email
Realtor®
860-919-7376
Email
Realtor®
860-538-7567
Email
Realtor®
860-222-4692
Email
Realtor®
860-539-5009
Email
Realtor®
860-681-7373
Email
Realtor®
860-249-1641
Email
Acres : 0.82
Appliances Included : Gas Cooktop, Wall Oven, Microwave, Range Hood, Subzero, Dishwasher, Wine Chiller
Attic : Storage Space, Partially Finished, Finished, Walk-up
Basement : Full
Full Baths : 6
Half Baths : 2
Baths Total : 8
Beds Total : 6
City : Westport
Cooling : Central Air
County : Fairfield
Elementary School : Greens Farms
Fireplaces : 3
Foundation : Concrete
Garage Parking : Attached Garage
Garage Slots : 3
Description : Some Wetlands, Level Lot, Cleared, Historic District
Neighborhood : Greens Farms
Parcel : 2794029
Postal Code : 06880
Roof : Asphalt Shingle
Additional Room Information : Exercise Room, Gym, Steam/Sauna, Wine Cellar
Sewage System : Public Sewer Connected
SgFt Description : Finished
Total SqFt : 8988
Tax Year : July 2025-June 2026
Total Rooms : 18
Watersource : Public Water Connected
weeb : RPR, IDX Sites, Realtor.com
Phone
860-384-7624
Address
20 Hopmeadow St, Unit 821, Weatogue, CT 06089