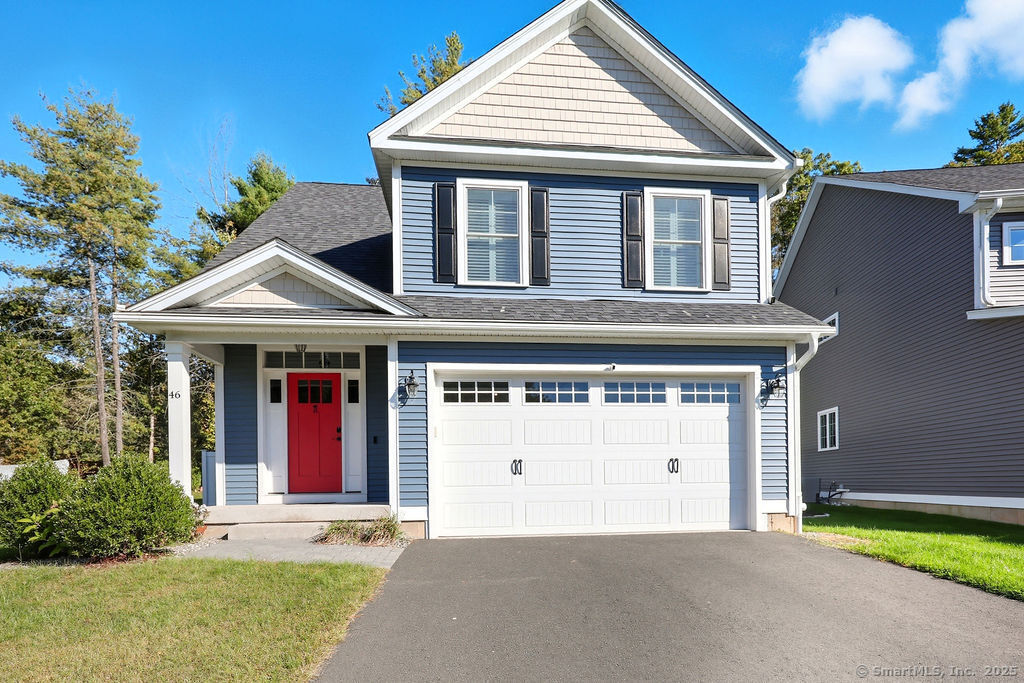
Bedrooms
Bathrooms
Sq Ft
Price
Simsbury, Connecticut
Discover this beautiful home, built in 2020 and nestled on a private cul-de-sac in Simsbury. Thoughtful details define this three-bedroom, 2.2-bath residence, featuring a bright, open-concept main level with gleaming hardwood floors and a stylish kitchen complete with quartz countertops, white cabinetry, and stainless steel appliances. Upstairs, find three spacious bedrooms with wall-to-wall carpeting, including a serene primary suite with an en suite bath and a large walk-in closet. The additional bedrooms are generously sized and feature custom-built wood closet systems. The lower level offers additional finished space with a half bath, ideal for a home office, gym, or playroom. Enjoy the level, fenced yard-perfect for outdoor entertaining or quiet relaxation-along with central air, modern finishes, NO HOA FEE and a two-car garage. The home's exceptional location provides easy access to Simsbury's highly acclaimed public and private schools, as well as charming local shops and beautiful scenic trails.
Listing Courtesy of Berkshire Hathaway NE Prop.
Our team consists of dedicated real estate professionals passionate about helping our clients achieve their goals. Every client receives personalized attention, expert guidance, and unparalleled service. Meet our team:

Broker/Owner
860-214-8008
Email
Broker/Owner
843-614-7222
Email
Associate Broker
860-383-5211
Email
Realtor®
860-919-7376
Email
Realtor®
860-538-7567
Email
Realtor®
860-222-4692
Email
Realtor®
860-539-5009
Email
Realtor®
860-681-7373
Email
Realtor®
860-249-1641
Email
Acres : 0.14
Appliances Included : Gas Range, Microwave, Refrigerator, Dishwasher, Disposal, Washer, Dryer
Attic : Crawl Space, Access Via Hatch
Basement : Full, Heated, Fully Finished, Cooled
Full Baths : 2
Half Baths : 2
Baths Total : 4
Beds Total : 3
City : Simsbury
Cooling : Central Air
County : Hartford
Elementary School : Per Board of Ed
Foundation : Concrete
Fuel Tank Location : Above Ground
Garage Parking : Attached Garage, Driveway
Garage Slots : 2
Description : Fence - Full, In Subdivision, Lightly Wooded, Level Lot, On Cul-De-Sac
Middle School : Henry James
Amenities : Commuter Bus, Golf Course, Health Club, Library, Medical Facilities, Public Rec Facilities, Shopping/Mall, Walk to Bus Lines
Neighborhood : N/A
Parcel : 2718162
Total Parking Spaces : 6
Postal Code : 06070
Roof : Asphalt Shingle
Additional Room Information : Foyer
Sewage System : Public Sewer Connected
Total SqFt : 2171
Subdivison : Holcome Village
Tax Year : July 2025-June 2026
Total Rooms : 7
Watersource : Public Water Connected
weeb : RPR, IDX Sites, Realtor.com
Phone
860-384-7624
Address
20 Hopmeadow St, Unit 821, Weatogue, CT 06089