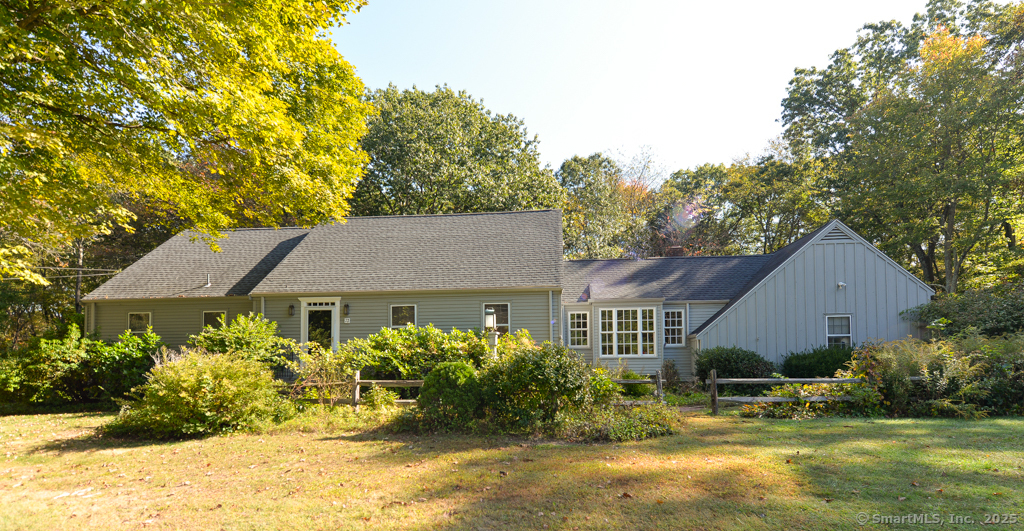
Bedrooms
Bathrooms
Sq Ft
Price
Middlebury, Connecticut
A grand Cape Cod-style home, nestled in a wonderful and convenient neighborhood. The interior has been freshly painted, and the main level features primarily hardwood flooring. Just off the foyer, you'll find a sunken living room that welcomes you. The spacious eat-in kitchen has been remodeled and opens to the formal dining room, making it perfect for entertaining. Adjacent to the kitchen is a cozy den, complete with a wood-burning fireplace, built-ins, and a skylight to bring in natural light. The primary bedroom suite, located on the main level, boasts a large walk-in closet, a full bath, and a sliding door that leads to a private deck. A second bedroom and another full bath are also conveniently situated on this level. Upstairs, you'll discover two generously sized bedrooms and a third full bathroom. The outdoor space features a multi-level deck, part of which is a screened-in porch, perfect for enjoying the wooded backyard. The basement offers ample storage and additional finished space. Recent upgrades include a new roof and central A/C compressor.
Listing Courtesy of Joseph Bette REALTORS Inc
Our team consists of dedicated real estate professionals passionate about helping our clients achieve their goals. Every client receives personalized attention, expert guidance, and unparalleled service. Meet our team:

Broker/Owner
860-214-8008
Email
Broker/Owner
843-614-7222
Email
Associate Broker
860-383-5211
Email
Realtor®
860-919-7376
Email
Realtor®
860-538-7567
Email
Realtor®
860-222-4692
Email
Realtor®
860-539-5009
Email
Realtor®
860-681-7373
Email
Realtor®
860-249-1641
Email
Acres : 1
Appliances Included : Oven/Range, Refrigerator, Dishwasher, Washer, Dryer
Attic : Walk-In
Basement : Full, Storage, Full With Walk-Out
Full Baths : 3
Baths Total : 3
Beds Total : 4
City : Middlebury
Cooling : Central Air, Window Unit
County : New Haven
Elementary School : Per Board of Ed
Fireplaces : 1
Foundation : Concrete
Fuel Tank Location : In Basement
Garage Parking : Attached Garage
Garage Slots : 1
Handicap : 32" Minimum Door Widths, Hallways 36+ Inches Wide, Hard/Low Nap Floors
Description : Lightly Wooded
Amenities : Basketball Court, Golf Course, Health Club, Lake, Library, Medical Facilities, Park, Playground/Tot Lot
Neighborhood : N/A
Parcel : 1193215
Postal Code : 06762
Roof : Asphalt Shingle
Sewage System : Septic
Total SqFt : 2878
Tax Year : July 2025-June 2026
Total Rooms : 8
Watersource : Private Well
weeb : RPR, IDX Sites, Realtor.com
Phone
860-384-7624
Address
20 Hopmeadow St, Unit 821, Weatogue, CT 06089