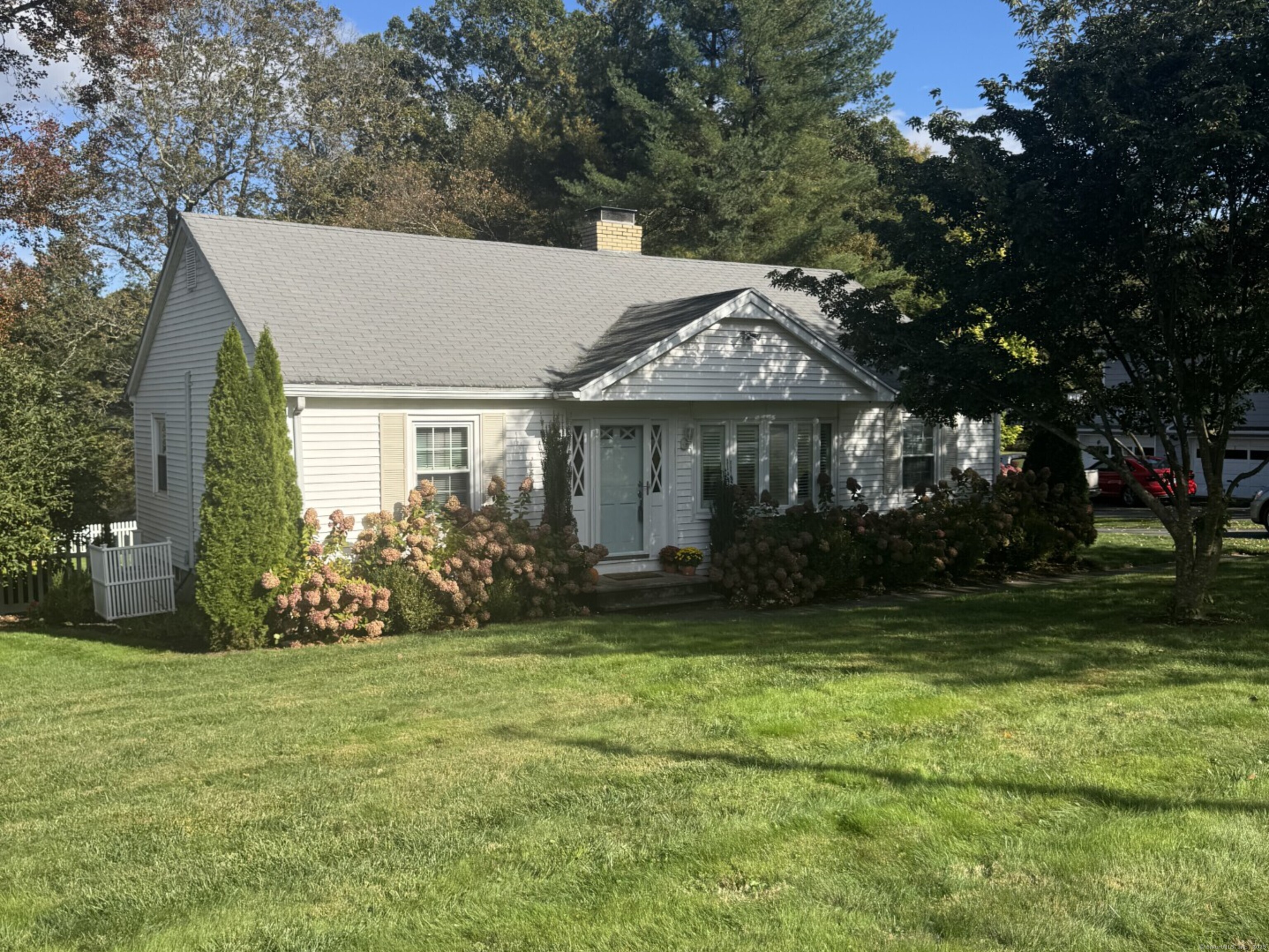
Bedrooms
Bathrooms
Sq Ft
Price
Shelton, Connecticut
Great home to begin your lives together. 3 bedroom 2 bath ranch in White Hills area of Shelton with beautifully landscaped property on a level half acre lot. Property has white picket fenced in back yard that allows the dogs to run and play freely. First floor has just been repainted, new blinds added. Living room has large front bow window enhanced by plantation shutters for privacy and air flow. First floor has hardwood floors throughout. Lower level provides an extra 515 sf of living space with a family room, laundry room, full bath and some extra storage in area between the family room and 1 car under garage. Kitchen sports large dining area with two sided fireplace visible from LR and dining area. This one is for you!!
Listing Courtesy of William Raveis Real Estate
Our team consists of dedicated real estate professionals passionate about helping our clients achieve their goals. Every client receives personalized attention, expert guidance, and unparalleled service. Meet our team:

Broker/Owner
860-214-8008
Email
Broker/Owner
843-614-7222
Email
Associate Broker
860-383-5211
Email
Realtor®
860-919-7376
Email
Realtor®
860-538-7567
Email
Realtor®
860-222-4692
Email
Realtor®
860-539-5009
Email
Realtor®
860-681-7373
Email
Realtor®
860-249-1641
Email
Acres : 0.51
Appliances Included : Oven/Range, Microwave, Refrigerator, Dishwasher, Washer, Electric Dryer
Attic : Unfinished, Pull-Down Stairs
Basement : Partial, Heated, Storage, Garage Access, Partially Finished, Walk-out, Partial With Walk-Out
Full Baths : 2
Baths Total : 2
Beds Total : 3
City : Shelton
Cooling : Central Air
County : Fairfield
Elementary School : Elizabeth Shelton
Fireplaces : 1
Foundation : Concrete
Fuel Tank Location : In Garage
Garage Parking : Under House Garage, Paved, Driveway
Garage Slots : 1
Description : Fence - Partial, Level Lot
Middle School : Shelton
Amenities : Golf Course, Health Club, Library, Private School(s)
Neighborhood : White Hills
Parcel : 293720
Total Parking Spaces : 2
Postal Code : 06484
Roof : Asphalt Shingle
Additional Room Information : Laundry Room
Sewage System : Septic
SgFt Description : 1176 sf on main level. Approximately 515sf finished on lower level per owner.
Total SqFt : 1691
Tax Year : July 2025-June 2026
Total Rooms : 6
Watersource : Private Well
weeb : RPR, IDX Sites, Realtor.com
Phone
860-384-7624
Address
20 Hopmeadow St, Unit 821, Weatogue, CT 06089