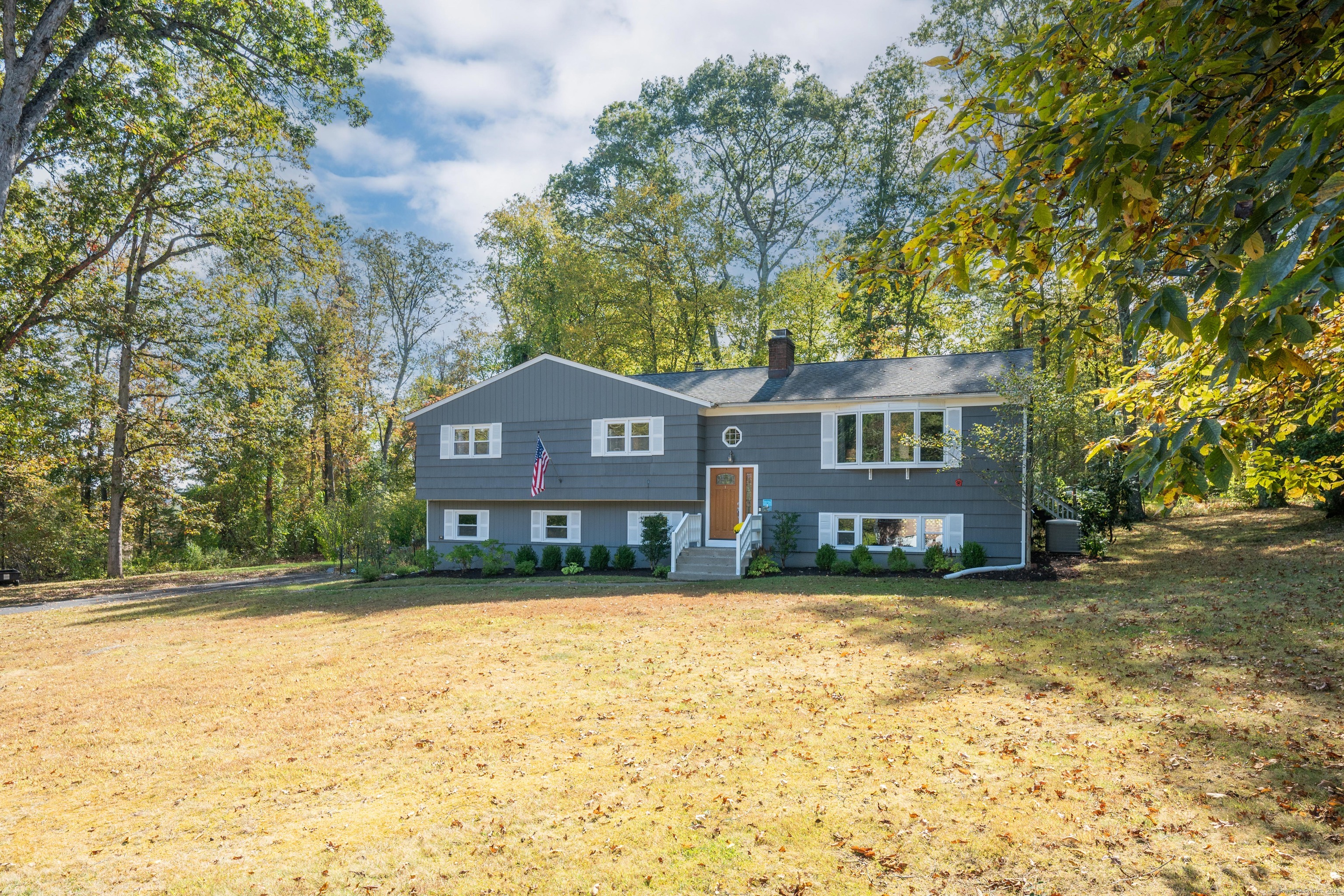
Bedrooms
Bathrooms
Sq Ft
Price
Brookfield, Connecticut
This spacious oversized 4 bedroom, 3 full bath Raised Ranch is the perfect home you have been searching for! Conveniently located in one of Brookfield's vibrant neighborhoods, on a flat 1 acre corner lot with mature plantings that offer both privacy and standout curb appeal. The home features an abundance of natural light and hardwood floors throughout the main level. The open floor plan is great for everyday living or hosting gatherings. The sunlit living room with large bay window offers a tasteful stone fireplace that adds warmth and charm. The updated kitchen boasts stainless appliances, and quartz countertops. Just off the dining area, sliding glass doors open to the expansive deck ideal for outside relaxation and entertaining. The primary bedroom includes an updated private en-suite bath, the 3 additional bedrooms are generously sized and offer plenty of closet space. Another updated full bath completes the main level. Downstairs you will find a fully finished lower level with stylish vinyl tile flooring that offers wonderful additional living space. The large Family Room with wood stove, updated full bath, pantry, storage, laundry area, and additional flexible room great for an office. Newer roof and boiler. Central air ensures comfort year round. Outside, the expansive yard offers plenty of space for outside activities. Very convenient location to the Regional Y, shopping, dining, schools, Lakes, The Greenway, and easy highway access. Highest and Best Mon Oct 20 1:00
Listing Courtesy of William Pitt Sotheby's Int'l
Our team consists of dedicated real estate professionals passionate about helping our clients achieve their goals. Every client receives personalized attention, expert guidance, and unparalleled service. Meet our team:

Broker/Owner
860-214-8008
Email
Broker/Owner
843-614-7222
Email
Associate Broker
860-383-5211
Email
Realtor®
860-919-7376
Email
Realtor®
860-538-7567
Email
Realtor®
860-222-4692
Email
Realtor®
860-539-5009
Email
Realtor®
860-681-7373
Email
Realtor®
860-249-1641
Email
Acres : 0.93
Appliances Included : Oven/Range, Microwave, Refrigerator, Dishwasher, Washer, Dryer
Attic : Pull-Down Stairs
Basement : Partial, Heated, Partially Finished, Partial With Walk-Out
Full Baths : 3
Baths Total : 3
Beds Total : 4
City : Brookfield
Cooling : Ceiling Fans, Central Air
County : Fairfield
Elementary School : Candlewood Lake Elementary
Fireplaces : 2
Foundation : Concrete
Fuel Tank Location : Above Ground
Garage Parking : Under House Garage
Garage Slots : 1
Description : Fence - Electric Pet, Corner Lot, Lightly Wooded, Level Lot
Middle School : Whisconier
Neighborhood : N/A
Parcel : 57945
Postal Code : 06804
Roof : Asphalt Shingle
Sewage System : Septic
Total SqFt : 2626
Tax Year : July 2025-June 2026
Total Rooms : 9
Watersource : Private Water System
weeb : RPR, IDX Sites, Realtor.com
Phone
860-384-7624
Address
20 Hopmeadow St, Unit 821, Weatogue, CT 06089