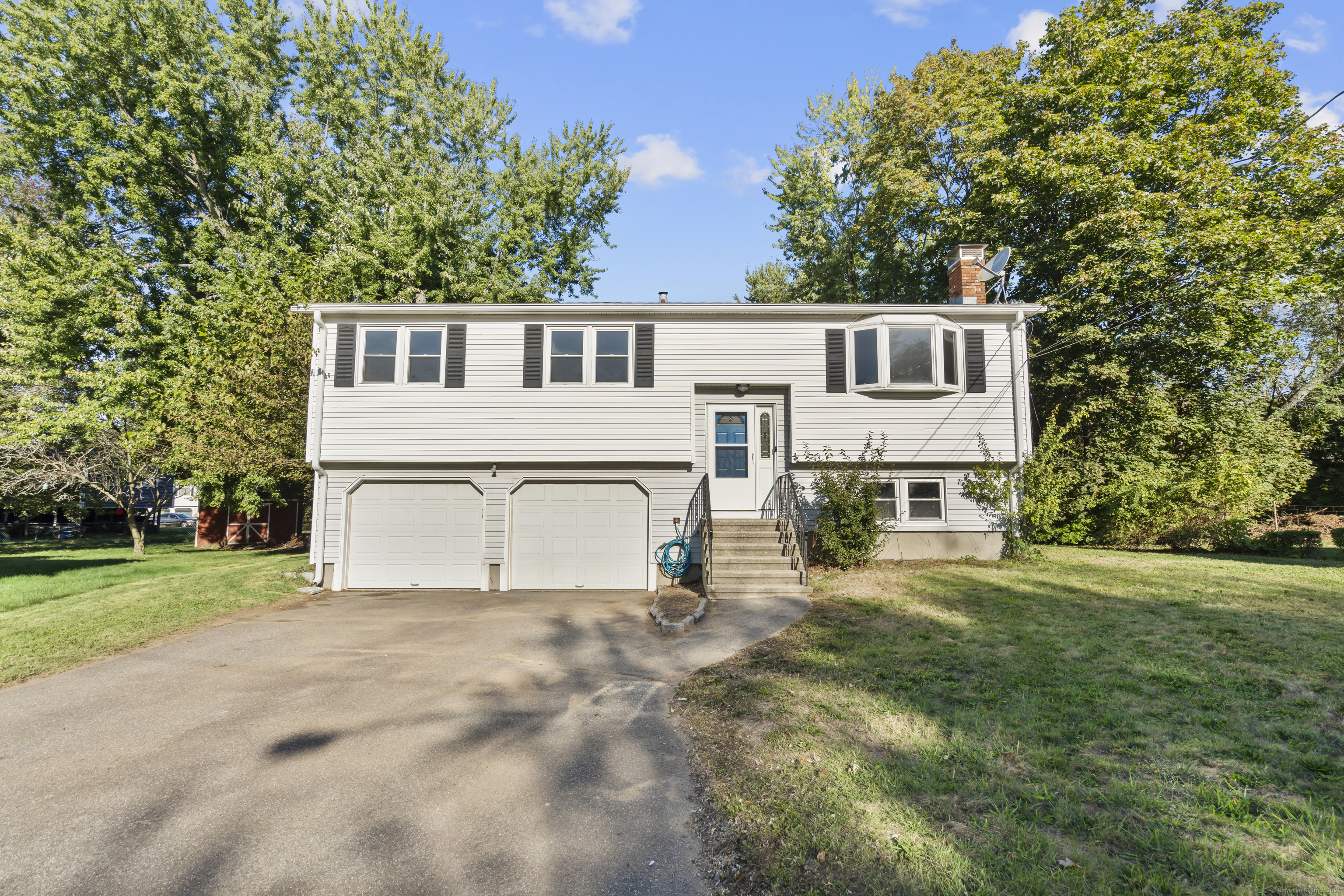
Bedrooms
Bathrooms
Sq Ft
Price
Milford, Connecticut
Discover this updated Raised Ranch, perfectly set on a quiet cul-de-sac in Milford! Freshly painted throughout, this home features new luxury vinyl flooring and a bright, open layout offering 1.5 baths and plenty of comfortable living space. Sliders lead to a walk-out deck-ideal for relaxing or entertaining. The lower level includes a spacious family room and an additional room that can easily serve as a home office, gym, or guest space. Conveniently located near downtown Milford, the Green, train station, shopping, restaurants, Merritt Parkway, I-95, and Milford's beautiful beaches-everything you need is just minutes away!
Listing Courtesy of William Raveis Real Estate
Our team consists of dedicated real estate professionals passionate about helping our clients achieve their goals. Every client receives personalized attention, expert guidance, and unparalleled service. Meet our team:

Broker/Owner
860-214-8008
Email
Broker/Owner
843-614-7222
Email
Associate Broker
860-383-5211
Email
Realtor®
860-919-7376
Email
Realtor®
860-538-7567
Email
Realtor®
860-222-4692
Email
Realtor®
860-539-5009
Email
Realtor®
860-681-7373
Email
Realtor®
860-249-1641
Email
Acres : 0.35
Appliances Included : Oven/Range, Microwave, Refrigerator, Dishwasher
Attic : Pull-Down Stairs
Basement : Full, Partially Finished
Full Baths : 1
Half Baths : 1
Baths Total : 2
Beds Total : 3
City : Milford
Cooling : Wall Unit, Window Unit
County : New Haven
Elementary School : Per Board of Ed
Fireplaces : 1
Foundation : Concrete
Garage Parking : Attached Garage
Garage Slots : 1
Description : Level Lot
Amenities : Golf Course, Library, Medical Facilities, Park, Shopping/Mall
Neighborhood : N/A
Parcel : 999999999
Postal Code : 06460
Roof : Asphalt Shingle
Additional Room Information : Bonus Room
Sewage System : Septic
SgFt Description : Includes lower level
Total SqFt : 1544
Tax Year : July 2025-June 2026
Total Rooms : 6
Watersource : Public Water Connected
weeb : RPR, IDX Sites, Realtor.com
Phone
860-384-7624
Address
20 Hopmeadow St, Unit 821, Weatogue, CT 06089