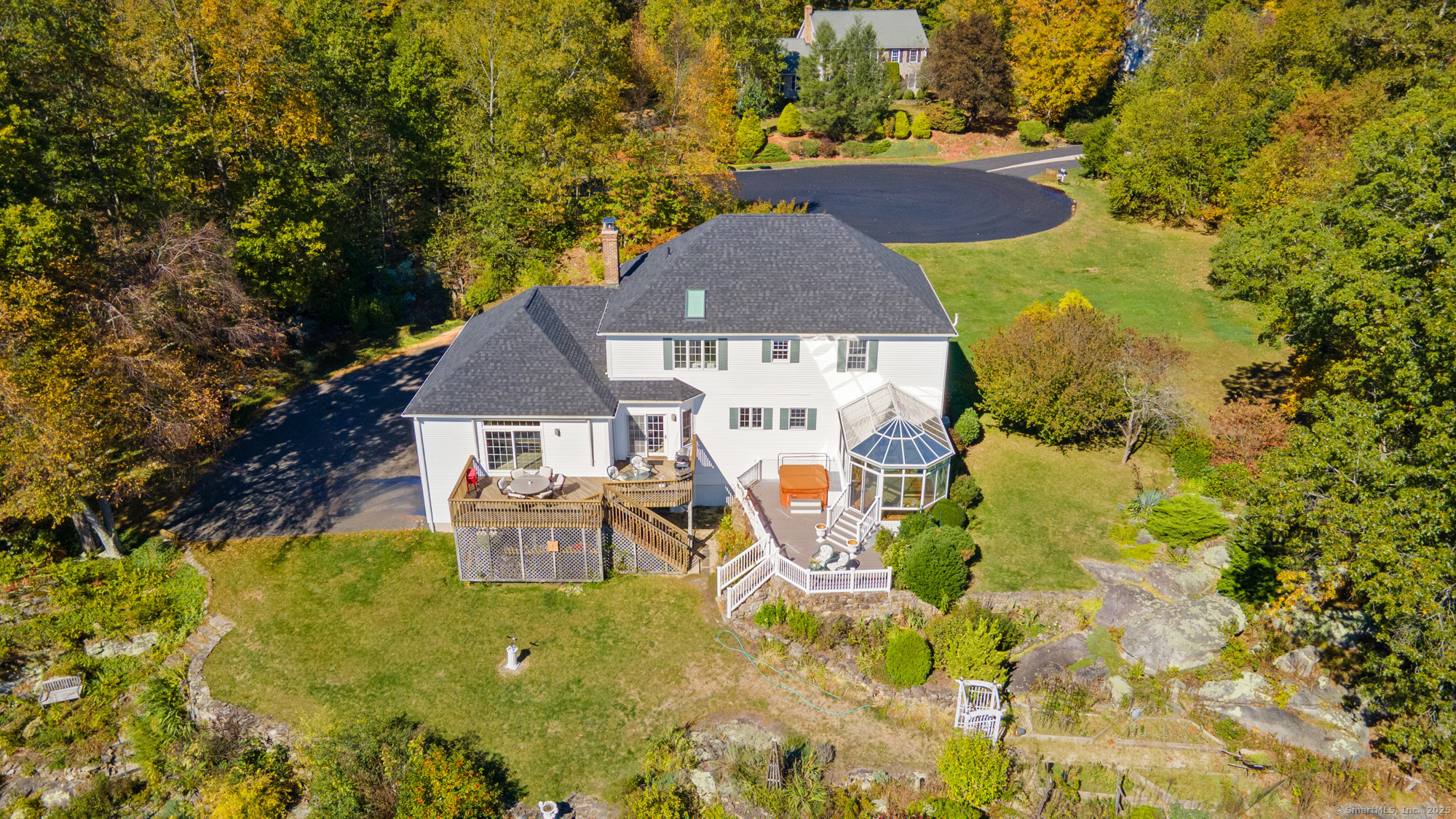
Bedrooms
Bathrooms
Sq Ft
Price
Southbury, Connecticut
come see this wonderful house with a great location! End of the cul de sac on Laurelwood Lane. Outstanding views of the distant hills from the private deck and solarium. Peaceful, expansive and relaxing. The home features over 3600 sq ft above grade. Large spacious rooms with a very good floor plan. 10 rooms plus the solarium. formal living room (currently used as a Dining room. extends to an in home office. (then leads to the solarium. The kitchen is very functional, great cooking area, plenty of cabinets and a pantry, also a large eating area. There is a formal Dinging Room that will seat 8. The family room has vaulted ceilings, a fireplace, slider to the deck and all rooms have a new hardwood floors. The entry foyer has a tile entry. There is a laundry room and full bath to complete the main floor. Upstairs are 4 bedrooms. The primary BR has a walk in closet and primary bath. The lower level is unfinished, awaiting your finishing touches. Plenty of space. The 3 car garage is under the family room. The outside is landscaped and has many flowering and fruit trees. The views are tremendous. I hope you will enjoy seeing this house.
Listing Courtesy of Showcase Realty, Inc.
Our team consists of dedicated real estate professionals passionate about helping our clients achieve their goals. Every client receives personalized attention, expert guidance, and unparalleled service. Meet our team:

Broker/Owner
860-214-8008
Email
Broker/Owner
843-614-7222
Email
Associate Broker
860-383-5211
Email
Realtor®
860-919-7376
Email
Realtor®
860-538-7567
Email
Realtor®
860-222-4692
Email
Realtor®
860-539-5009
Email
Realtor®
860-681-7373
Email
Realtor®
860-249-1641
Email
Acres : 2.32
Appliances Included : Electric Cooktop, Wall Oven, Refrigerator, Dishwasher, Washer, Dryer
Attic : Unfinished, Access Via Hatch
Basement : Full, Unfinished, Storage, Garage Access
Full Baths : 3
Baths Total : 3
Beds Total : 4
City : Southbury
Cooling : Central Air
County : New Haven
Elementary School : Gainfield
Fireplaces : 1
Foundation : Concrete
Fuel Tank Location : In Basement
Garage Parking : Under House Garage, Paved, Off Street Parking, Driveway
Garage Slots : 3
Description : In Subdivision, Borders Open Space, Level Lot, On Cul-De-Sac
Middle School : Rochambeau
Amenities : Golf Course, Health Club, Lake, Library, Medical Facilities, Public Pool, Public Rec Facilities
Neighborhood : N/A
Parcel : 1330227
Total Parking Spaces : 6
Postal Code : 06488
Roof : Asphalt Shingle
Additional Room Information : Solarium
Sewage System : Septic
Total SqFt : 3613
Tax Year : July 2025-June 2026
Total Rooms : 9
Watersource : Private Well
weeb : RPR, IDX Sites, Realtor.com
Phone
860-384-7624
Address
20 Hopmeadow St, Unit 821, Weatogue, CT 06089