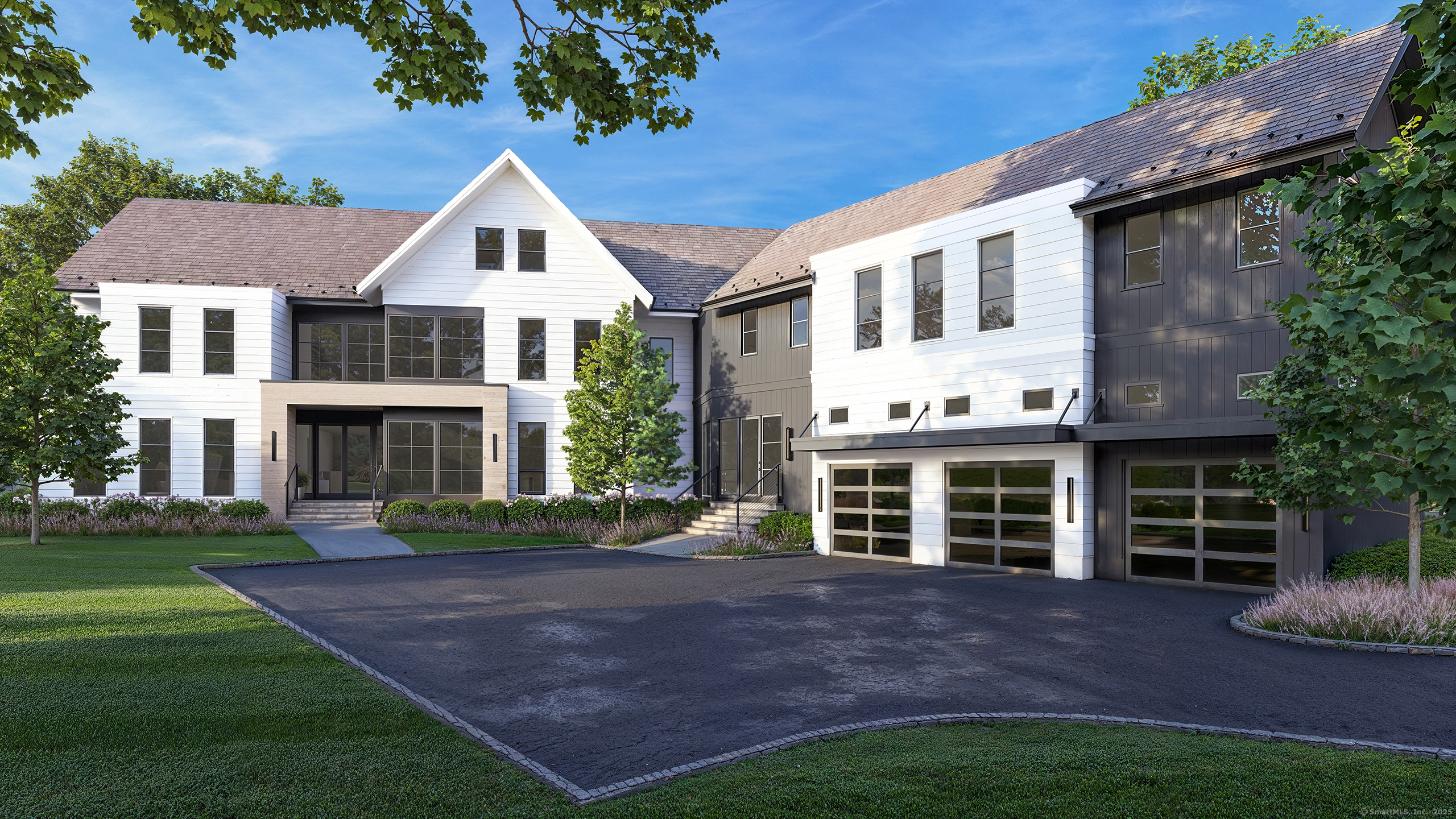
Bedrooms
Bathrooms
Sq Ft
Price
Greenwich, Connecticut
2026 NEW CONSTRUCTION - CAN FULLY CUSTOMIZE AT THIS STAGE Set back on a quiet private drive in a coveted central Greenwich location, this 10,000+ sq ft modern masterpiece sits on 5.59 serene acres with exceptional landscaping and privacy. Designed for today's lifestyle, it offers 6 ensuite bedrooms, 7 full and 2 half baths, and four levels of refined living. Expansive windows, soaring ceilings, and custom finishes fill the home with light and sophistication. A chef's kitchen with professional-grade appliances anchors the living spaces. Outside, enjoy a heated Gunite pool and spa, stone fireplace, and beautiful grounds. Additional highlights include a 3-car garage, advanced systems, and elevator-ready space. Minutes to town, schools, transportation, NYC, and airports. One of two new homes being built along with 96 Porchuck Road. Still time to fully customize.
Listing Courtesy of The Riverside Realty Group
Our team consists of dedicated real estate professionals passionate about helping our clients achieve their goals. Every client receives personalized attention, expert guidance, and unparalleled service. Meet our team:

Broker/Owner
860-214-8008
Email
Broker/Owner
843-614-7222
Email
Associate Broker
860-383-5211
Email
Realtor®
860-919-7376
Email
Realtor®
860-538-7567
Email
Realtor®
860-222-4692
Email
Realtor®
860-539-5009
Email
Realtor®
860-681-7373
Email
Realtor®
860-249-1641
Email
Acres : 5.59
Appliances Included : Gas Cooktop, Wall Oven, Microwave, Range Hood, Refrigerator, Freezer, Dishwasher, Wine Chiller
Attic : Floored, Walk-up
Basement : Full, Heated, Storage, Fully Finished, Cooled, Interior Access, Full With Walk-Out
Full Baths : 7
Half Baths : 2
Baths Total : 9
Beds Total : 6
City : Greenwich
Cooling : Central Air, Zoned
County : Fairfield
Elementary School : Parkway
Fireplaces : 3
Foundation : Concrete
Fuel Tank Location : In Ground
Garage Parking : Attached Garage
Garage Slots : 3
Description : Treed, Level Lot, Sloping Lot, Professionally Landscaped
Middle School : Western
Amenities : Library, Medical Facilities, Park, Public Rec Facilities
Neighborhood : Back Country
Parcel : 999999999
Pool Description : Gunite, Heated, Spa, In Ground Pool
Postal Code : 06831
Roof : Wood Shingle
Additional Room Information : Foyer, Gym, Laundry Room, Mud Room
Sewage System : Septic
SgFt Description : Per Architect
Total SqFt : 10134
Tax Year : July 2025-June 2026
Total Rooms : 14
Watersource : Private Well
weeb : RPR, IDX Sites, Realtor.com
Phone
860-384-7624
Address
20 Hopmeadow St, Unit 821, Weatogue, CT 06089