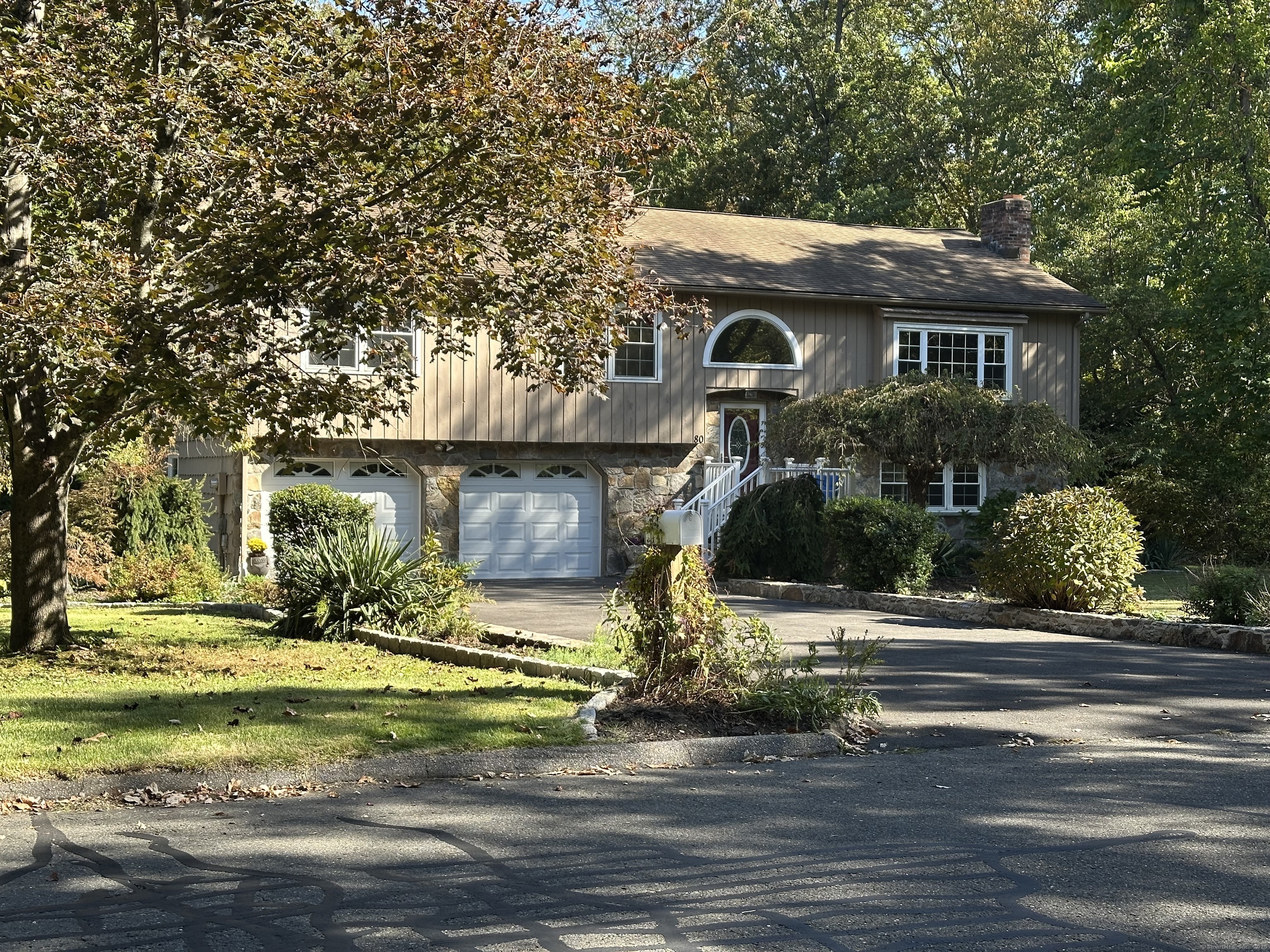
Bedrooms
Bathrooms
Sq Ft
Price
Monroe, Connecticut
Welcome home to this stunning turnkey residence where comfort meets modern style. Set back from the street on a beautifully landscaped lot, this bright and spacious home offers sun-filled open spaces and thoughtful design. The living room features cathedral ceilings with charming wood beams, a dramatic picture window, skylights, and hardwood floors. The brand-new kitchen is a showpiece with granite countertops, an oversized island, tile flooring, abundant cabinetry, and a beautiful cut-out overlooking the living area. Natural light pours through an impressive window above the front door and into the sunny four-season sunroom with French doors leading to the deck. The main bedroom suite includes a full bath with shower and walk-in closet. The renovated main bath shines, with two additional bedrooms upstairs and a fourth on the lower level. The fully finished basement offers a half bath, convenient laundry and French doors to a patio and inground pool. Outside, enjoy a private fenced yard, oversized shed, level lawn, and two-car garage with ample parking. Additional features include pull-down attic storage, central air, and a heated basement. Move-in ready and designed for modern living, this home is the perfect blend of elegance, comfort, and functionality.
Listing Courtesy of Keller Williams Realty Prtnrs.
Our team consists of dedicated real estate professionals passionate about helping our clients achieve their goals. Every client receives personalized attention, expert guidance, and unparalleled service. Meet our team:

Broker/Owner
860-214-8008
Email
Broker/Owner
843-614-7222
Email
Associate Broker
860-383-5211
Email
Realtor®
860-919-7376
Email
Realtor®
860-538-7567
Email
Realtor®
860-222-4692
Email
Realtor®
860-539-5009
Email
Realtor®
860-681-7373
Email
Acres : 1.38
Appliances Included : Electric Cooktop, Oven/Range, Convection Oven, Microwave, Refrigerator, Dishwasher, Washer
Attic : Floored, Pull-Down Stairs
Basement : Full, Fully Finished
Full Baths : 2
Half Baths : 1
Baths Total : 3
Beds Total : 4
City : Monroe
Cooling : Attic Fan, Ceiling Fans, Central Air
County : Fairfield
Elementary School : Per Board of Ed
Fireplaces : 1
Foundation : Concrete
Garage Parking : Attached Garage, Under House Garage, Paved, Off Street Parking, Driveway
Garage Slots : 2
Description : Fence - Wood, Fence - Privacy, Fence - Full, Fence - Chain Link, Lightly Wooded, Dry, Level Lot, Open Lot
Middle School : Per Board of Ed
Amenities : Golf Course, Medical Facilities, Park, Playground/Tot Lot, Public Pool, Shopping/Mall
Neighborhood : N/A
Parcel : 173693
Total Parking Spaces : 6
Pool Description : Pool House, Slide, Vinyl, In Ground Pool
Postal Code : 06468
Roof : Asphalt Shingle
Sewage System : Septic
Total SqFt : 5132
Tax Year : July 2025-June 2026
Total Rooms : 8
Watersource : Public Water Connected
weeb : RPR, IDX Sites, Realtor.com
Phone
860-384-7624
Address
20 Hopmeadow St, Unit 821, Weatogue, CT 06089