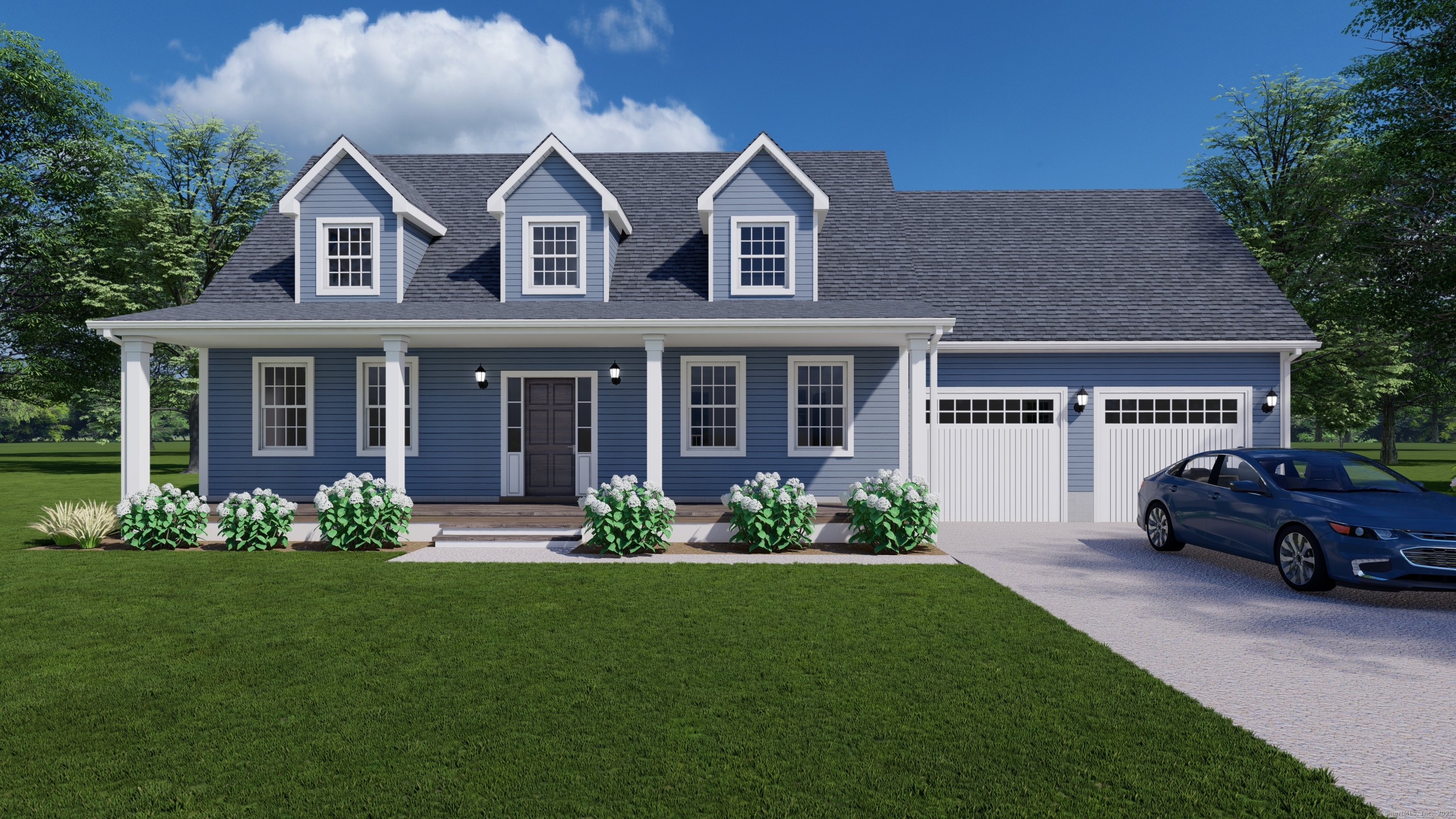
Bedrooms
Bathrooms
Sq Ft
Price
Stonington, Connecticut
Stunning NEW Construction home to be built on a secluded 9.9 acres in the heart of Mystic. This 3-bedrooms, 2.5-bathroom Cape Cod style home boasts 2,150 sq ft, a front covered porch for relaxing on those cool fall days and a 2-car attached garage. This fantastic open floorplan features luxury vinyl plank flooring throughout, a large living room that opens to the kitchen & dining room area and is the heart of this great layout. French doors off the DR offers access out to the rear patio perfect for entertaining. The luxury kitchen is appointed with wood cabinets, granite counters, double sinks and a center island. A common 1/2 bath on the first floor houses the laundry hookups. The first-floor primary bedroom is ideal place to unwind after a long day boasting a large walk-in closet and full bathroom with granite counters and a tiled shower stall. The upper level features another full bathroom with a fiberglass tub/shower combination and two huge bedrooms both with walk-in closets. This energy efficient home offers Propane heat with an on-demand hot water, central air and well water & septic sewer. Enjoy privacy on this private lot that is across from the Old Mystic Ridge Preserve offering 26.01 acres with wooded winding trails, 2 foot-bridges and a small quarry. If you want privacy in a convenient location this is the home for you.
Listing Courtesy of Coldwell Banker Realty
Our team consists of dedicated real estate professionals passionate about helping our clients achieve their goals. Every client receives personalized attention, expert guidance, and unparalleled service. Meet our team:

Broker/Owner
860-214-8008
Email
Broker/Owner
843-614-7222
Email
Associate Broker
860-383-5211
Email
Realtor®
860-919-7376
Email
Realtor®
860-538-7567
Email
Realtor®
860-222-4692
Email
Realtor®
860-539-5009
Email
Realtor®
860-681-7373
Email
Acres : 9.9
Appliances Included : None
Attic : Unfinished, Access Via Hatch
Basement : Full, Concrete Floor, Full With Hatchway
Full Baths : 2
Half Baths : 1
Baths Total : 3
Beds Total : 3
City : Stonington
Cooling : Central Air
County : New London
Elementary School : Per Board of Ed
Foundation : Concrete
Fuel Tank Location : Above Ground
Garage Parking : Attached Garage, Off Street Parking, Driveway
Garage Slots : 2
Description : Secluded, Lightly Wooded, Rolling
Middle School : Per Board of Ed
Amenities : Library, Shopping/Mall
Neighborhood : Mystic
Parcel : 999999999
Total Parking Spaces : 4
Postal Code : 06378
Roof : Asphalt Shingle
Sewage System : Septic
SgFt Description : Above Grade Sq Footage
Total SqFt : 2150
Tax Year : July 2025-June 2026
Total Rooms : 6
Watersource : Private Well
weeb : RPR, IDX Sites, Realtor.com
Phone
860-384-7624
Address
20 Hopmeadow St, Unit 821, Weatogue, CT 06089