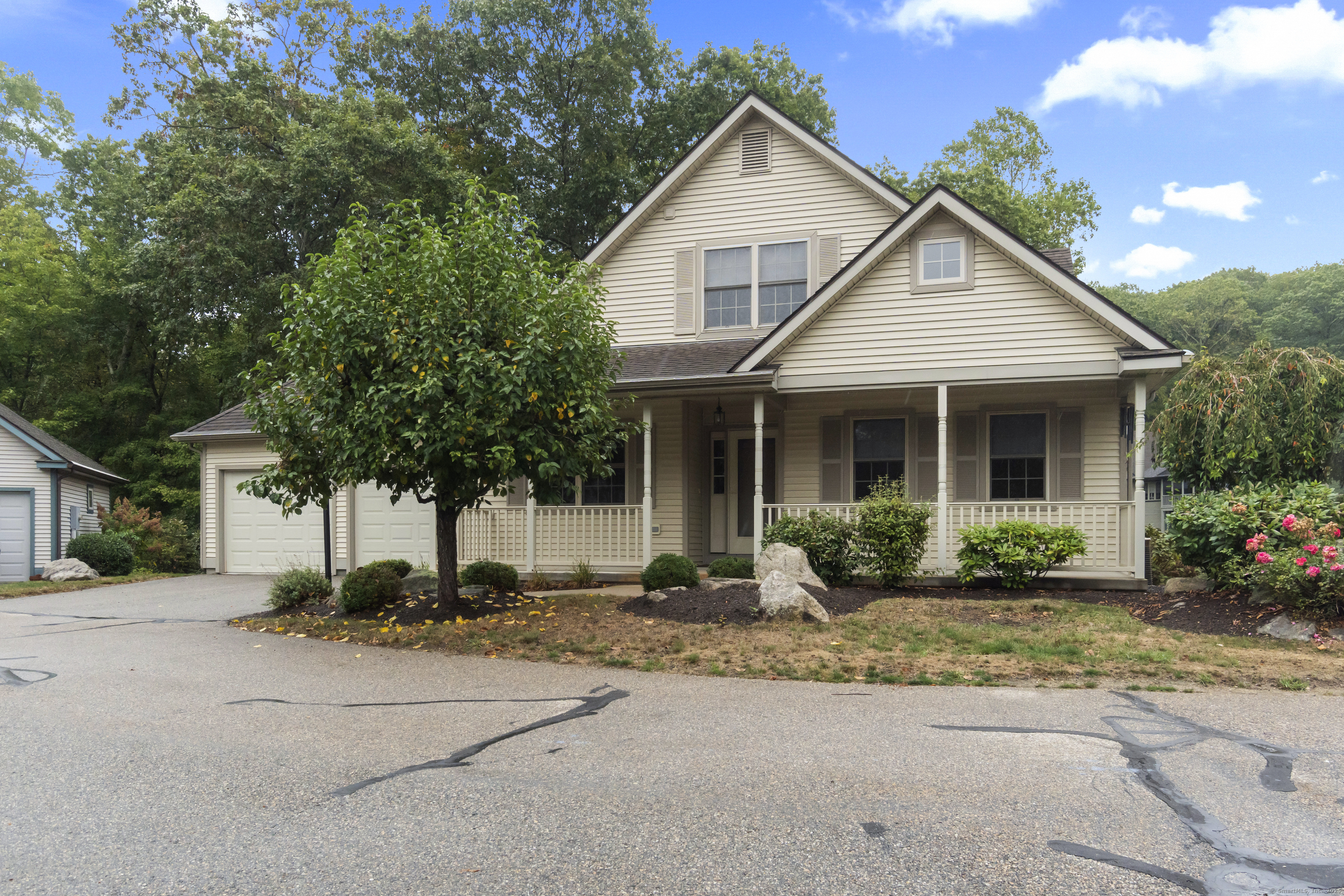
Bedrooms
Bathrooms
Sq Ft
Price
East Lyme, Connecticut
Prime location within Chapman Woods, this unit features the Marlborough plan, one of the largest, with the sunroom and enclosed screen porch. Tucked back off the quiet cul-de-sac, this stand alone unit offers a two car garage and most amenities of home living with less maintenance. There is a propane pad in place for your outside grill! Original owner has pristinely maintained the unit, most recently painted 2nd floor and replaced carpet for the new owner. Floor plan is provided sharing the versatility of rooms and potential use. One can enjoy complete one floor living or elect to use the 2nd floor bedrooms in an alternative primary capacity. Current HOA benefits can't be beat with heating system service and replacement, water heater and A/C maintenance and replacement, on top of the standard exterior/landscape benefits. Conveniently located near 95/395, shopping and downtown Niantic, this home offers immediate occupancy.
Listing Courtesy of William Raveis Real Estate
Our team consists of dedicated real estate professionals passionate about helping our clients achieve their goals. Every client receives personalized attention, expert guidance, and unparalleled service. Meet our team:

Broker/Owner
860-214-8008
Email
Broker/Owner
843-614-7222
Email
Associate Broker
860-383-5211
Email
Realtor®
860-919-7376
Email
Realtor®
860-538-7567
Email
Realtor®
860-222-4692
Email
Realtor®
860-539-5009
Email
Realtor®
860-681-7373
Email
Realtor®
860-249-1641
Email
Appliances Included : Gas Range, Microwave, Refrigerator, Dishwasher, Disposal, Washer, Dryer
Association Fee Includes : Grounds Maintenance, Snow Removal, Property Management, Pest Control
Attic : Crawl Space, Access Via Hatch
Basement : Full, Unfinished, Interior Access
Full Baths : 2
Half Baths : 1
Baths Total : 3
Beds Total : 3
City : East Lyme
Complex : Chapman Woods
Cooling : Central Air
County : New London
Elementary School : Per Board of Ed
Fuel Tank Location : In Ground
Garage Parking : Attached Garage, Driveway
Garage Slots : 2
Handicap : 32" Minimum Door Widths, 60" Turning Radius, Bath Grab Bars
Description : Level Lot, On Cul-De-Sac
Amenities : Golf Course, Health Club, Library, Medical Facilities, Park, Public Rec Facilities, Shopping/Mall
Neighborhood : N/A
Parcel : 2410996
Total Parking Spaces : 2
Pets : Refer to HOA documents
Pets Allowed : Restrictions
Postal Code : 06357
Property Information : Adult Community 55
Sewage System : Public Sewer Connected
SgFt Description : Per owner, the original floor plan has the sq.footage as 2, 236.
Total SqFt : 2236
Tax Year : July 2025-June 2026
Total Rooms : 8
Watersource : Public Water Connected
weeb : RPR, IDX Sites, Realtor.com
Phone
860-384-7624
Address
20 Hopmeadow St, Unit 821, Weatogue, CT 06089